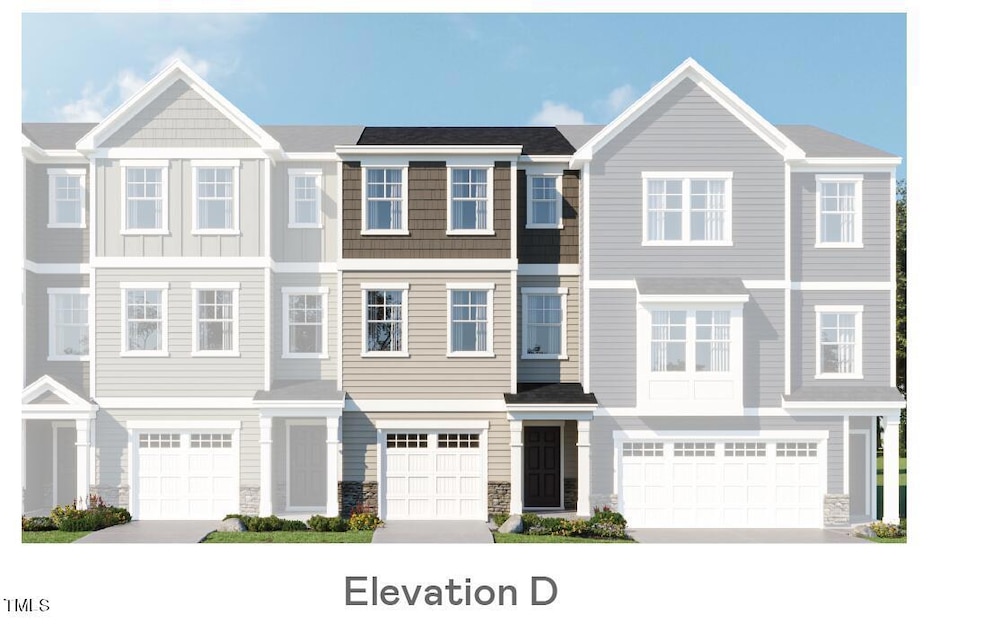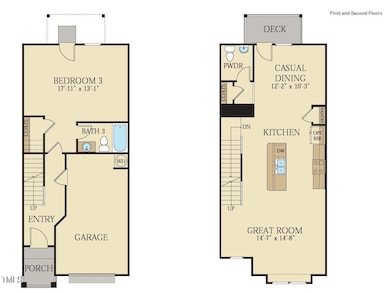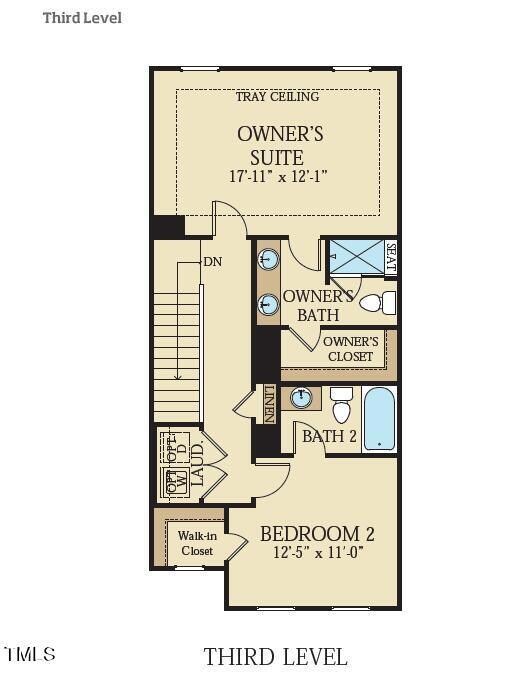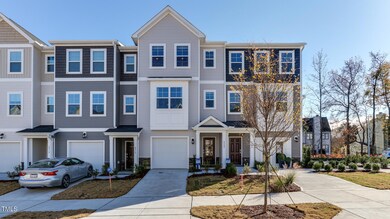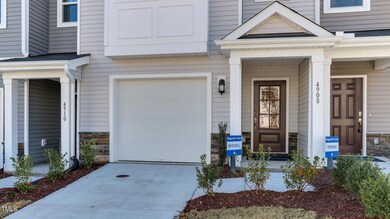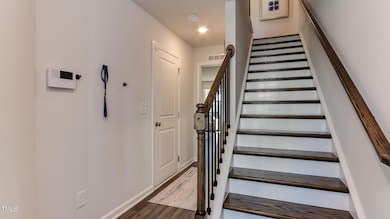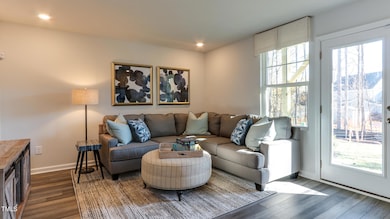
3
Beds
3.5
Baths
1,859
Sq Ft
$200/mo
HOA Fee
Highlights
- New Construction
- Craftsman Architecture
- Deck
- Lufkin Road Middle School Rated A
- Clubhouse
- Wood Flooring
About This Home
As of January 2025Open floorplan main living with upgraded design package. First floor guest suite with full bath could double as home office. Amazing amenities including clubhouse with gym, pool, playground and sand volleyball lot with walking trails and dog park. Adjacent to its own commercial district with planned ice hockey complex and grocery store. Easy access to 540 and downtown Holly Springs.
Townhouse Details
Home Type
- Townhome
Est. Annual Taxes
- $4,200
Year Built
- Built in 2024 | New Construction
Lot Details
- 2,091 Sq Ft Lot
- Lot Dimensions are 18' x 110'
- Back Yard
HOA Fees
- $200 Monthly HOA Fees
Parking
- 1 Car Attached Garage
- Front Facing Garage
- Garage Door Opener
- 1 Open Parking Space
Home Design
- Home is estimated to be completed on 1/25/25
- Craftsman Architecture
- Brick or Stone Mason
- Slab Foundation
- Architectural Shingle Roof
- Masonite
- Stone
Interior Spaces
- 1,859 Sq Ft Home
- 3-Story Property
- Smooth Ceilings
- High Ceiling
- Entrance Foyer
- Family Room
- Dining Room
- Utility Room
- Laundry on upper level
- Pull Down Stairs to Attic
- Smart Home
Kitchen
- Oven
- Gas Cooktop
- Microwave
- Plumbed For Ice Maker
- Dishwasher
- ENERGY STAR Qualified Appliances
- Quartz Countertops
Flooring
- Wood
- Carpet
- Tile
- Luxury Vinyl Tile
Bedrooms and Bathrooms
- 3 Bedrooms
- Main Floor Bedroom
- Walk-In Closet
- Bathtub with Shower
- Shower Only
- Walk-in Shower
Eco-Friendly Details
- Energy-Efficient Lighting
- Energy-Efficient Thermostat
- Water-Smart Landscaping
Outdoor Features
- Deck
- Rain Gutters
Schools
- Woods Creek Elementary School
- Lufkin Road Middle School
- Apex Friendship High School
Utilities
- Forced Air Zoned Heating and Cooling System
- Heating System Uses Natural Gas
- Electric Water Heater
- Cable TV Available
Listing and Financial Details
- Assessor Parcel Number Lot 299
Community Details
Overview
- Association fees include internet
- Charleston Management Association, Phone Number (919) 847-3003
- Built by Lennar
- Carolina Springs Subdivision, Mitchell Floorplan
Recreation
- Community Playground
- Community Pool
- Park
- Dog Park
- Trails
Additional Features
- Clubhouse
- Fire and Smoke Detector
Map
Create a Home Valuation Report for This Property
The Home Valuation Report is an in-depth analysis detailing your home's value as well as a comparison with similar homes in the area
Home Values in the Area
Average Home Value in this Area
Property History
| Date | Event | Price | Change | Sq Ft Price |
|---|---|---|---|---|
| 01/27/2025 01/27/25 | Sold | $390,000 | -5.4% | $210 / Sq Ft |
| 11/29/2024 11/29/24 | Pending | -- | -- | -- |
| 10/19/2024 10/19/24 | For Sale | $412,435 | -- | $222 / Sq Ft |
Source: Doorify MLS
Similar Homes in Apex, NC
Source: Doorify MLS
MLS Number: 10059207
Nearby Homes
- 472 Carolina Springs Blvd
- 444 Deercroft Dr
- 416 Deercroft Dr
- 2833 Woodfield Dead End Rd
- 467 Carolina Springs Blvd
- 336 Carolina Springs Blvd
- 261 Emory Bluffs Dr
- 252 Emory Bluffs Dr
- 00 Calvander Ln
- 0 Calvander Ln
- 331 Deercroft Dr
- 404 Deercroft Dr
- 315 Deercroft Dr
- 208 Acorn Crossing Rd
- 625 Sage Oak Ln
- 405 Oaks End Dr
- 104 Sage Oak Ln
- 721 Sage Oak Ln
- 104 Vervain Way
- 521 Ivy Arbor Way
