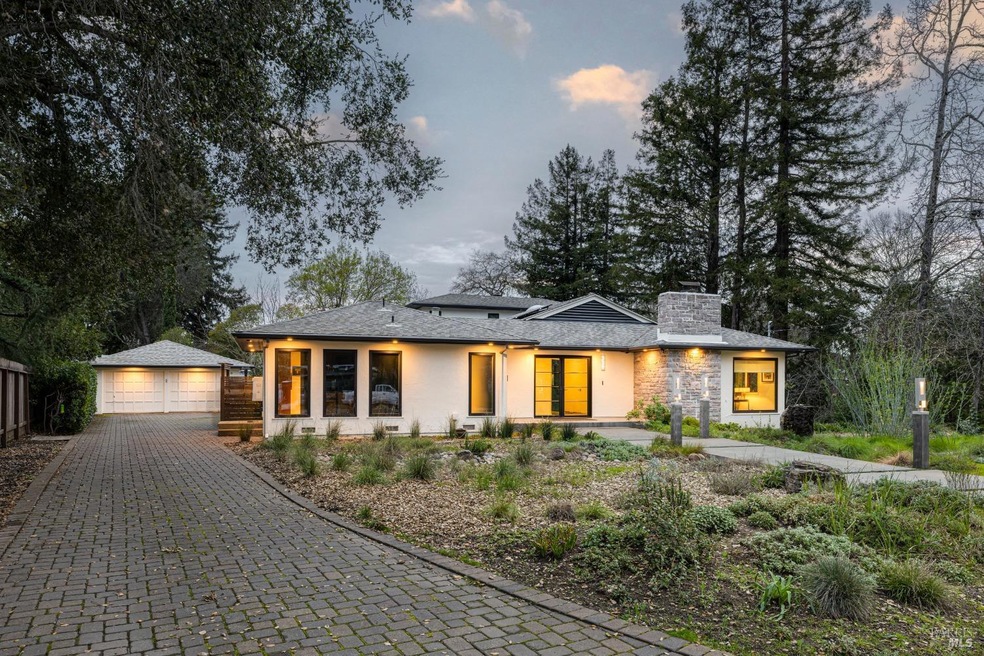
339 Corlano Ct Santa Rosa, CA 95404
Bennett Valley NeighborhoodHighlights
- Greenhouse
- 0.51 Acre Lot
- Wood Flooring
- Built-In Freezer
- Cathedral Ceiling
- Main Floor Bedroom
About This Home
As of April 2025Welcome to 339 Corlano Court, a 4-bedroom/2.5-bathroom 2,909 sq ft home built in 1958, extensively remodeled in 2020-21. The home, located in a cul-de-sac, is on a .5 acre lot (22,100 sq ft) w/a detached 2-car garage and solar system. The remodel honors the home's mid-century origins and includes modern amenities designed for today's lifestyle. The kitchen counters and island base are topped by soapstone at almost 5'x12'. The island accommodates a large integrated sink, under counter microwave drawer and additional storage. A custom Murano glass chandelier floats over the island and the finishing touches give the kitchen a retro 1950s vibe. The built-in Monogram column refrigerator and companion freezer are hidden by matching cabinetry and the eye-catching Cobalt Blue Viking range provides an unexpected burst of color. Behind the kitchen is a butler's pantry including a dedicated sink and a tall wine refrigerator. The living room with a gas-log fireplace is a cozy space in all seasons, and the large family room, with a wet bar, is bathed in natural light from multiple windows and French doors and enjoys views of the mature landscaping and creekside greenery. A remodeled master suite above the family room consists of a bedroom, custom walk-through closets, and an ensuite bathroom.
Home Details
Home Type
- Single Family
Est. Annual Taxes
- $12,102
Year Built
- Built in 1958 | Remodeled
Lot Details
- 0.51 Acre Lot
- Wood Fence
- Back Yard Fenced
- Landscaped
- Backyard Sprinklers
- Low Maintenance Yard
- Garden
Parking
- 2 Car Detached Garage
- Garage Door Opener
Home Design
- Side-by-Side
- Composition Roof
Interior Spaces
- 2,909 Sq Ft Home
- 2-Story Property
- Wet Bar
- Cathedral Ceiling
- Raised Hearth
- Gas Log Fireplace
- Stone Fireplace
- Formal Entry
- Family Room
- Living Room with Fireplace
- Formal Dining Room
- Park or Greenbelt Views
Kitchen
- Butlers Pantry
- Free-Standing Gas Oven
- Free-Standing Gas Range
- Range Hood
- Microwave
- Built-In Freezer
- Built-In Refrigerator
- Dishwasher
- Kitchen Island
- Concrete Kitchen Countertops
- Disposal
Flooring
- Wood
- Tile
Bedrooms and Bathrooms
- 4 Bedrooms
- Main Floor Bedroom
- Primary Bedroom Upstairs
- Dual Closets
- Bathroom on Main Level
- Tile Bathroom Countertop
- Dual Sinks
- Separate Shower
Laundry
- Laundry closet
- Stacked Washer and Dryer
Home Security
- Carbon Monoxide Detectors
- Fire and Smoke Detector
Eco-Friendly Details
- Energy-Efficient Appliances
- Energy-Efficient Windows
- Energy-Efficient HVAC
Outdoor Features
- Greenhouse
Utilities
- Multiple cooling system units
- Central Heating
- Natural Gas Connected
- Tankless Water Heater
- Internet Available
- Cable TV Available
Listing and Financial Details
- Assessor Parcel Number 009-221-056-000
Map
Home Values in the Area
Average Home Value in this Area
Property History
| Date | Event | Price | Change | Sq Ft Price |
|---|---|---|---|---|
| 04/03/2025 04/03/25 | Sold | $1,400,000 | +0.1% | $481 / Sq Ft |
| 03/12/2025 03/12/25 | Pending | -- | -- | -- |
| 03/02/2025 03/02/25 | For Sale | $1,398,000 | +55.3% | $481 / Sq Ft |
| 10/19/2017 10/19/17 | Sold | $900,000 | 0.0% | $325 / Sq Ft |
| 10/18/2017 10/18/17 | Pending | -- | -- | -- |
| 09/15/2017 09/15/17 | For Sale | $900,000 | -- | $325 / Sq Ft |
Tax History
| Year | Tax Paid | Tax Assessment Tax Assessment Total Assessment is a certain percentage of the fair market value that is determined by local assessors to be the total taxable value of land and additions on the property. | Land | Improvement |
|---|---|---|---|---|
| 2023 | $12,102 | $984,278 | $393,711 | $590,567 |
| 2022 | $10,636 | $964,980 | $385,992 | $578,988 |
| 2021 | $10,505 | $946,060 | $378,424 | $567,636 |
| 2020 | $10,480 | $936,360 | $374,544 | $561,816 |
| 2019 | $10,423 | $918,000 | $367,200 | $550,800 |
| 2018 | $10,364 | $900,000 | $360,000 | $540,000 |
| 2017 | $1,590 | $136,728 | $21,107 | $115,621 |
| 2016 | $1,567 | $134,048 | $20,694 | $113,354 |
| 2015 | $1,519 | $132,036 | $20,384 | $111,652 |
| 2014 | $1,427 | $129,450 | $19,985 | $109,465 |
Mortgage History
| Date | Status | Loan Amount | Loan Type |
|---|---|---|---|
| Previous Owner | $461,000 | New Conventional | |
| Previous Owner | $325,000 | New Conventional |
Deed History
| Date | Type | Sale Price | Title Company |
|---|---|---|---|
| Grant Deed | $1,400,000 | Old Republic Title Company | |
| Grant Deed | $900,000 | Old Republic Title Company | |
| Interfamily Deed Transfer | -- | None Available | |
| Interfamily Deed Transfer | -- | None Available | |
| Interfamily Deed Transfer | -- | None Available |
Similar Homes in Santa Rosa, CA
Source: Bay Area Real Estate Information Services (BAREIS)
MLS Number: 325013547
APN: 009-221-056
- 1144 Sonoma Ave
- 415 Virginia Ct
- 937 Georgia St
- 1703 Vallejo St
- 446 S E St
- 266 Doyle Park Dr
- 2240 Alvarado Ave
- 717 Brasher Ct
- 715 Tupper St
- 25 Rae St
- 521 Alderbrook Dr
- 728 Wheeler St
- 705 Tupper St
- 1805 Hoen Ave
- 126 Leland St
- 759 Oak St
- 615 McDonald Ave
- 647 Wheeler St
- 904 Saint Helena Ave
- 808 Bennett Valley Rd
