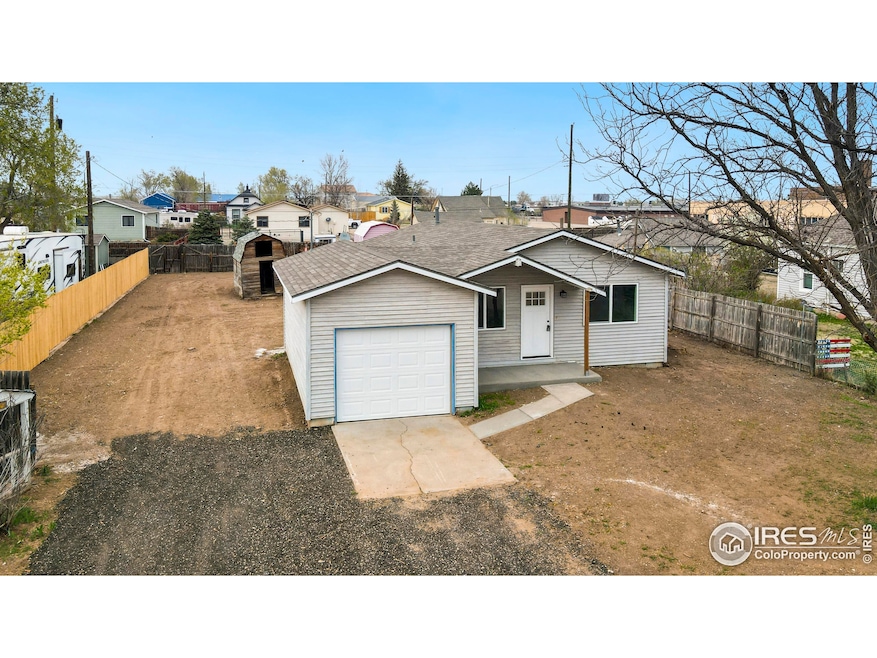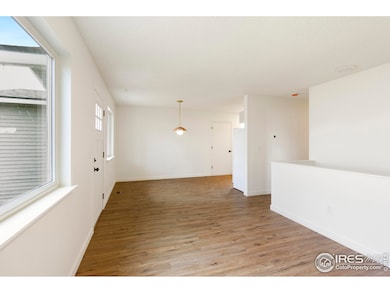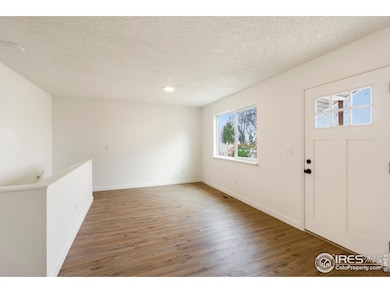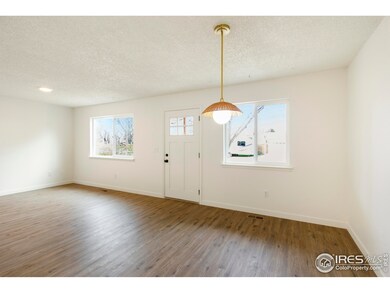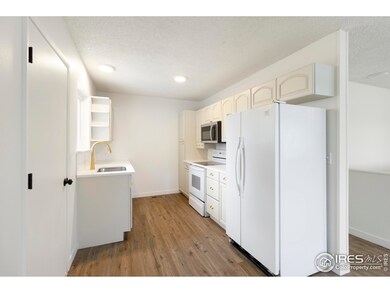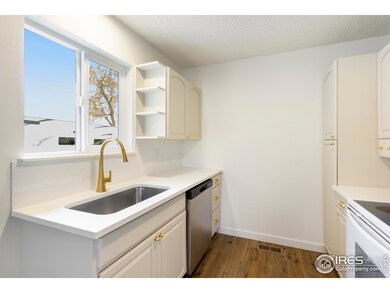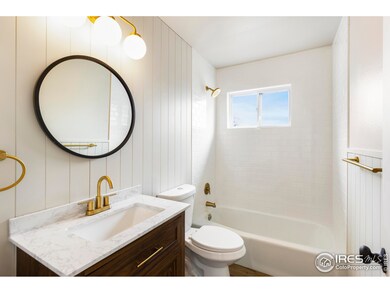
339 E Park Ave Pierce, CO 80650
Estimated payment $2,153/month
Highlights
- City View
- 1 Car Attached Garage
- Luxury Vinyl Tile Flooring
- No HOA
- Outdoor Storage
- Forced Air Heating System
About This Home
Welcome to this beautifully updated ranch home nestled in the heart of Pierce - a peaceful small town with easy access to Hwy 85. Set on a generous 10,500 sq ft lot, this charming 3-bedroom, 1-bath property combines thoughtful modern updates with room to grow. Step inside to find brand new luxury vinyl plank flooring in the living, kitchen, dining, and bathroom areas, plus fresh carpet in all bedrooms. The updated kitchen shines with quartz countertops, sleek new cabinetry, and all-new light fixtures. The full bath has been completely remodeled with an elegant tiled shower surround and stylish new vanity. This move-in-ready home also features brand new vinyl windows, fresh interior paint, and a new roof - offering comfort, style, and peace of mind. The spacious unfinished basement (960 sq ft) is a blank canvas for future expansion: think additional bedrooms, rec room, or home office. Outside, enjoy the oversized yard with two outdoor storage sheds, an attached 1-car garage, and wide side access - ideal for RV parking, a workshop, or garden space. The setting offers a quiet, neighborly atmosphere with mature trees nearby and scenic open skies, while still being just a short commute to Greeley, Fort Collins, and northern Colorado's major routes. Don't miss your chance to own this gem in Pierce! Buyer to verify schools, and measurements.
Home Details
Home Type
- Single Family
Est. Annual Taxes
- $1,426
Year Built
- Built in 1974
Lot Details
- 10,500 Sq Ft Lot
- Dirt Road
- Partially Fenced Property
- Wood Fence
- Level Lot
Parking
- 1 Car Attached Garage
Home Design
- Wood Frame Construction
- Composition Roof
- Vinyl Siding
Interior Spaces
- 960 Sq Ft Home
- 1-Story Property
- Dining Room
- City Views
- Unfinished Basement
Kitchen
- Electric Oven or Range
- Microwave
- Dishwasher
Flooring
- Carpet
- Luxury Vinyl Tile
Bedrooms and Bathrooms
- 3 Bedrooms
- 1 Full Bathroom
Schools
- Highland Elementary And Middle School
- Highland School
Additional Features
- Outdoor Storage
- Mineral Rights Excluded
- Forced Air Heating System
Community Details
- No Home Owners Association
- Pierce Town Subdivision
Listing and Financial Details
- Assessor Parcel Number R0662286
Map
Home Values in the Area
Average Home Value in this Area
Tax History
| Year | Tax Paid | Tax Assessment Tax Assessment Total Assessment is a certain percentage of the fair market value that is determined by local assessors to be the total taxable value of land and additions on the property. | Land | Improvement |
|---|---|---|---|---|
| 2024 | $1,172 | $22,120 | $3,030 | $19,090 |
| 2023 | $1,172 | $22,320 | $3,050 | $19,270 |
| 2022 | $1,082 | $16,340 | $2,140 | $14,200 |
| 2021 | $1,138 | $16,810 | $2,200 | $14,610 |
| 2020 | $957 | $14,190 | $2,000 | $12,190 |
| 2019 | $504 | $14,190 | $2,000 | $12,190 |
| 2018 | $449 | $12,500 | $1,370 | $11,130 |
| 2017 | $450 | $12,500 | $1,370 | $11,130 |
| 2016 | $250 | $7,060 | $1,150 | $5,910 |
| 2015 | $250 | $7,060 | $1,150 | $5,910 |
| 2014 | $207 | $2,910 | $580 | $2,330 |
Property History
| Date | Event | Price | Change | Sq Ft Price |
|---|---|---|---|---|
| 04/24/2025 04/24/25 | For Sale | $365,000 | -- | $380 / Sq Ft |
Deed History
| Date | Type | Sale Price | Title Company |
|---|---|---|---|
| Personal Reps Deed | $200,000 | First American Title Insurance | |
| Personal Reps Deed | $200,000 | First American Title Insurance | |
| Personal Reps Deed | -- | None Listed On Document | |
| Deed | -- | -- |
Mortgage History
| Date | Status | Loan Amount | Loan Type |
|---|---|---|---|
| Open | $250,000 | Construction | |
| Closed | $250,000 | Construction | |
| Previous Owner | $99,000 | Unknown | |
| Previous Owner | $89,280 | Unknown | |
| Previous Owner | $78,125 | Unknown | |
| Previous Owner | $15,000 | Credit Line Revolving | |
| Previous Owner | $10,000 | Credit Line Revolving | |
| Previous Owner | $38,000 | Unknown | |
| Previous Owner | $29,400 | Unknown |
Similar Home in Pierce, CO
Source: IRES MLS
MLS Number: 1032024
APN: R0662286
- 0 County Road 90
- 103 W Main Ave
- 15575 County Road 90
- 620 4th St
- 830 1st St Unit 31
- 701 Carroll Ln
- 0 County Road 88 3 4
- 0 Wcr 92 Unit Lot G 996954
- 2345 County Road 35
- 42918 County Road 35
- 45148 County Road 33
- 16547 County Road 86
- 16244 County Road 94
- 17624 County Road 88
- 46304 County Road 35
- 45881 County Road 35
- TBD County Road 29
- 0
- 0 (Parcel 9) Cr 94 Unit 1031749
- 0 Cr 35 (Parcel 5) Unit 1026918
