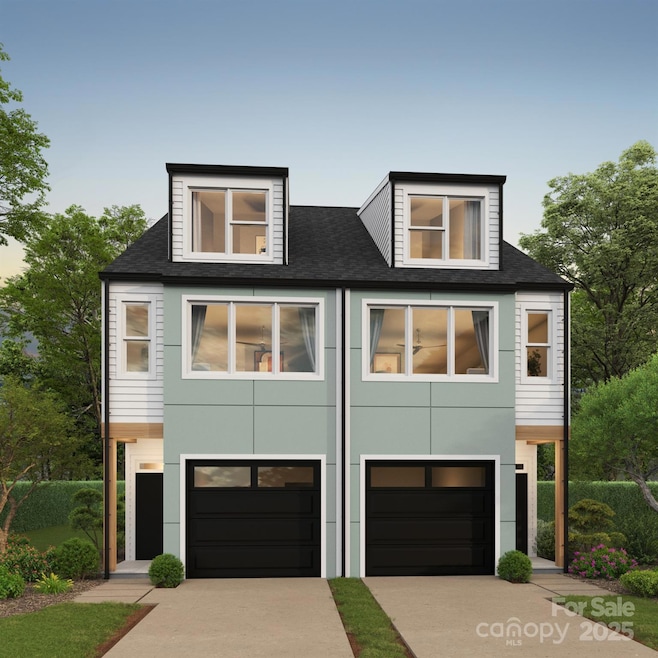
339 Gray Dr Charlotte, NC 28213
Newell South NeighborhoodEstimated payment $2,829/month
Highlights
- Under Construction
- Walk-In Closet
- Central Heating and Cooling System
- 1 Car Attached Garage
- Kitchen Island
About This Home
Spacious 3 level townhome is nestled on a quiet dead end street yet close to many stores, restaurants and activities. This one car garage property offers a large owner's suite on the main level featuring a luxury master bath and large walk in shower. This home has has quartz countertops throughout with shaker cabinets, stainless steel appliances, and ample counter space. Large family room with lots of natural lighting throughout. Each level is equipped with a bedroom and full bath for your convenience. Nice level large back yard with no HOA. This home combines modern amenities with a tranquil setting, making it a truly rare find . Schedule your private showing today because this won't last.
Listing Agent
Red Cedar Realty LLC Brokerage Email: russ.bogue@redcedarco.com License #297989
Townhouse Details
Home Type
- Townhome
Year Built
- Built in 2025 | Under Construction
Parking
- 1 Car Attached Garage
- Front Facing Garage
Home Design
- Home is estimated to be completed on 2/14/25
- Slab Foundation
- Vinyl Siding
Interior Spaces
- 3-Story Property
- Pull Down Stairs to Attic
Kitchen
- Electric Oven
- Electric Range
- Microwave
- Dishwasher
- Kitchen Island
- Disposal
Bedrooms and Bathrooms
- Walk-In Closet
- 3 Full Bathrooms
Schools
- Newell Elementary School
- Martin Luther King Jr Middle School
- Julius L. Chambers High School
Utilities
- Central Heating and Cooling System
Community Details
- Built by Red Cedar
- Custom
Listing and Financial Details
- Assessor Parcel Number 049-082-15
Map
Home Values in the Area
Average Home Value in this Area
Property History
| Date | Event | Price | Change | Sq Ft Price |
|---|---|---|---|---|
| 01/31/2025 01/31/25 | For Sale | $429,900 | -- | $214 / Sq Ft |
Similar Homes in the area
Source: Canopy MLS (Canopy Realtor® Association)
MLS Number: 4214778
- 343 Gray Dr
- 233 Owen Blvd
- 627 Gray Dr
- 2303 Hope Valley Ln
- 2307 Hope Valley Ln
- 6424 Charcon Ct
- 2327 Hope Valley Ln
- 223 Orchard Trace Ln Unit 8
- 133 Orchard Trace Ln Unit 7
- 303 Cupped Oak Ct
- 300 Orchard Trace Ln Unit 3
- 6534 Monteith Dr
- 6521 Heatherbrook Ave
- 6115 Amberly Ln
- 911 Foxborough Rd
- 722 Foxborough Rd
- 929 Autumnwood Ln
- 6519 Old Concord Rd
- 724 Rocky River Rd W
- 524 Dawn Cir
