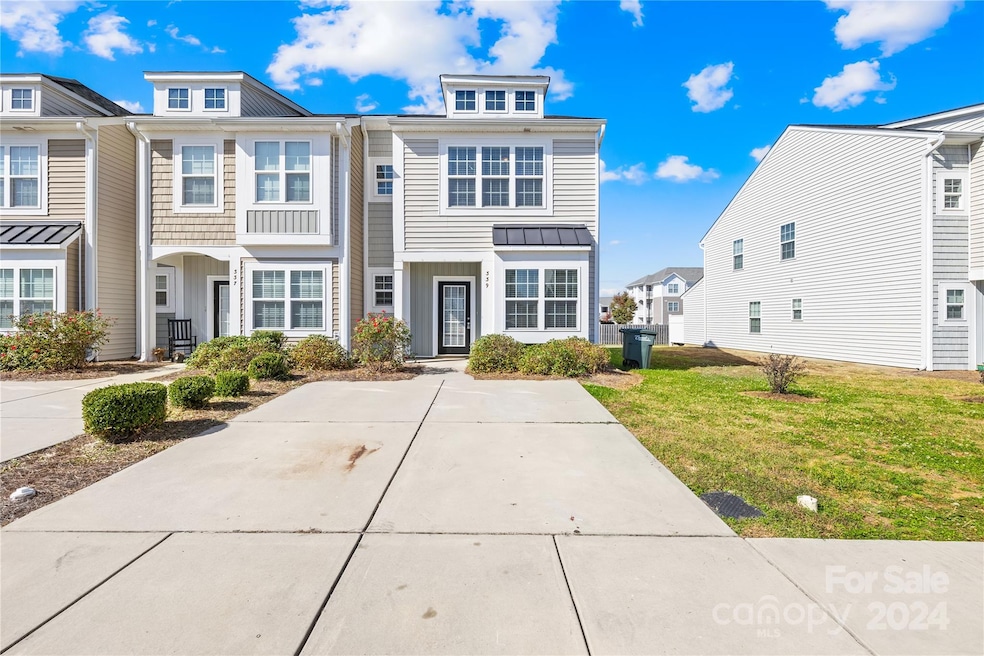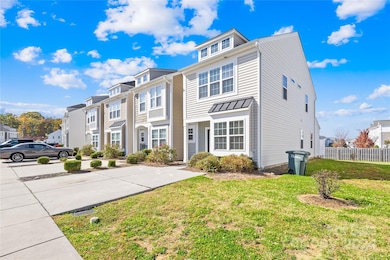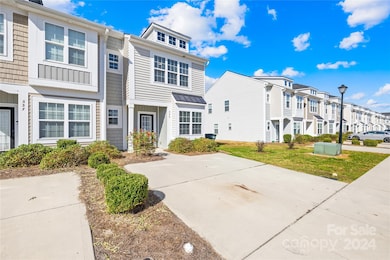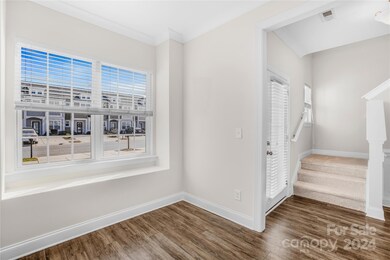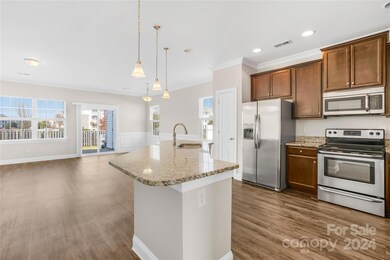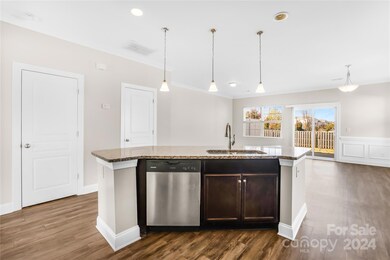
339 Halton Crossing Dr SW Concord, NC 28027
Highlights
- Patio
- Central Heating and Cooling System
- Walk-Up Access
- Pitts School Road Elementary School Rated A-
About This Home
As of March 2025Welcome to this beautifully maintained, end-unit townhome in Settlers Landing, featuring fresh paint, new carpeting, and a modern design! Built in 2017, this 3-bedroom, 2.5-bathroom home offers 1,564 sqft of living space. The backyard includes a concrete patio, storage unit, and privacy fencing on two sides. Plus, an extended driveway provides parking for two.
The main floor features a flexible room for a home office, an open layout with a living room, breakfast area, and a stylish kitchen with granite countertops, stainless steel appliances, and an island with pendant lighting. Refrigerator included, plus a convenient half bath.
Upstairs has the master suite, two bedrooms, two full baths, and a laundry room with a stackable washer and dryer.
Located just minutes from I-485, I-85, Charlotte Motor Speedway, Concord Mills, and dining options, this home offers comfort and convenience.
Last Agent to Sell the Property
Red Bricks Realty LLC Brokerage Email: Raghu.Kukunoor@gmail.com License #332614
Last Buyer's Agent
Taifour Kamaleddin
Costello Real Estate and Investments LLC License #R

Townhouse Details
Home Type
- Townhome
Est. Annual Taxes
- $2,967
Year Built
- Built in 2017
HOA Fees
- $145 Monthly HOA Fees
Parking
- Driveway
Home Design
- Slab Foundation
- Vinyl Siding
Interior Spaces
- 2-Story Property
Kitchen
- Electric Oven
- Electric Cooktop
- Microwave
- Dishwasher
- Disposal
Bedrooms and Bathrooms
- 3 Bedrooms
Unfinished Basement
- Walk-Out Basement
- Walk-Up Access
Schools
- Pitts Elementary School
- Roberta Road Middle School
- Jay M. Robinson High School
Additional Features
- Patio
- Central Heating and Cooling System
Community Details
- Hawthorne Management Company Association
- Settlers Landing Condos
- Settlers Landing Subdivision
- Mandatory home owners association
Listing and Financial Details
- Assessor Parcel Number 55095341550000
Map
Home Values in the Area
Average Home Value in this Area
Property History
| Date | Event | Price | Change | Sq Ft Price |
|---|---|---|---|---|
| 03/25/2025 03/25/25 | Sold | $292,500 | -7.1% | $187 / Sq Ft |
| 11/02/2024 11/02/24 | For Sale | $315,000 | 0.0% | $201 / Sq Ft |
| 08/09/2017 08/09/17 | Rented | $1,345 | -10.0% | -- |
| 07/25/2017 07/25/17 | Under Contract | -- | -- | -- |
| 07/05/2017 07/05/17 | For Rent | $1,495 | 0.0% | -- |
| 06/21/2017 06/21/17 | Sold | $167,000 | 0.0% | $110 / Sq Ft |
| 04/03/2017 04/03/17 | Pending | -- | -- | -- |
| 04/03/2017 04/03/17 | For Sale | $167,000 | -- | $110 / Sq Ft |
Tax History
| Year | Tax Paid | Tax Assessment Tax Assessment Total Assessment is a certain percentage of the fair market value that is determined by local assessors to be the total taxable value of land and additions on the property. | Land | Improvement |
|---|---|---|---|---|
| 2024 | $2,967 | $297,920 | $60,000 | $237,920 |
| 2023 | $2,268 | $185,910 | $50,000 | $135,910 |
| 2022 | $2,268 | $185,910 | $50,000 | $135,910 |
| 2021 | $2,268 | $185,910 | $50,000 | $135,910 |
| 2020 | $2,268 | $185,910 | $50,000 | $135,910 |
| 2019 | $1,760 | $144,290 | $25,000 | $119,290 |
| 2018 | $1,731 | $144,290 | $25,000 | $119,290 |
| 2017 | $295 | $25,000 | $25,000 | $0 |
Mortgage History
| Date | Status | Loan Amount | Loan Type |
|---|---|---|---|
| Open | $50,000 | No Value Available | |
| Open | $245,000 | New Conventional | |
| Previous Owner | $100,000 | New Conventional |
Deed History
| Date | Type | Sale Price | Title Company |
|---|---|---|---|
| Warranty Deed | $292,500 | Fortified Title | |
| Warranty Deed | $167,000 | None Available |
Similar Homes in Concord, NC
Source: Canopy MLS (Canopy Realtor® Association)
MLS Number: 4196915
APN: 5509-53-4155-0000
- 3647 Glen Haven Dr SW
- 3815 Glen Haven Dr SW
- 4940 Hathwyck Ct NW
- 4307 Wrangler Dr SW
- 3719 Amarillo Dr SW
- 4828 Covington Dr NW
- 4210 Wrangler Dr SW
- 3274 Roberta Farms Ct SW
- 4741 Lauren Glen St NW
- 4606 Falcon Chase Dr SW
- 4763 Brockton Ct NW
- 3846 Bent Creek Dr SW Unit 58
- 2862 Walsh Dr NW Unit 99
- 2652 Brackley Place NW
- 4532 Lanstone Ct SW
- 00 Pitts School Rd
- 2968 Darwin Trail Unit 38
- 4823 Morris Glen Dr
- 2511 Brackley Place NW Unit 1013
- 4436 Roberta Rd
