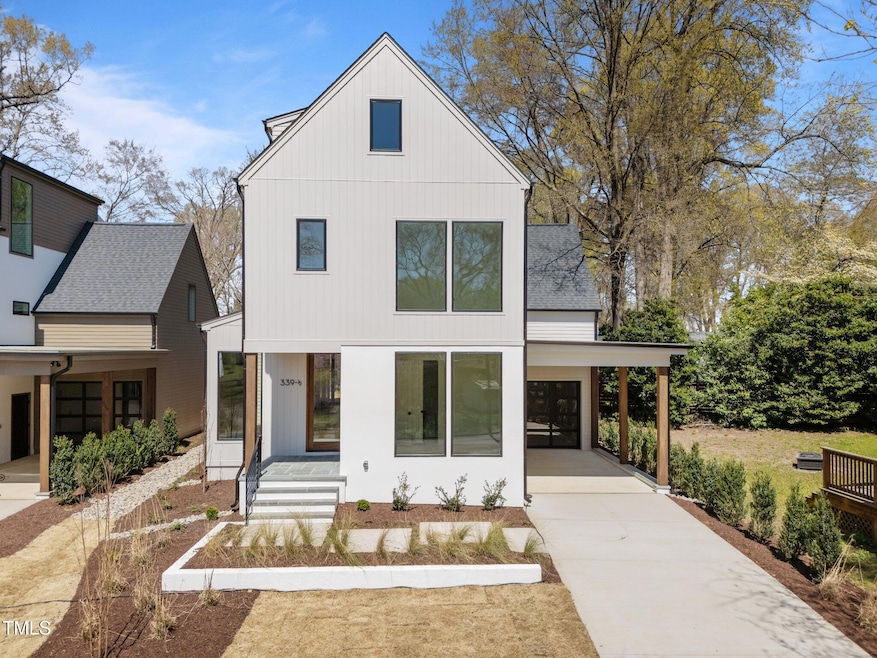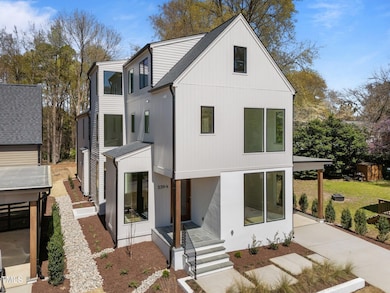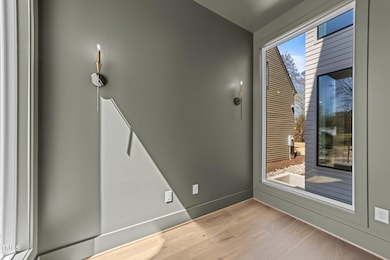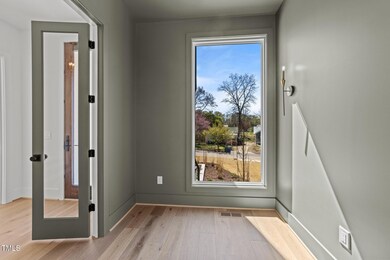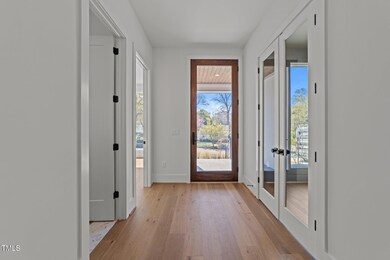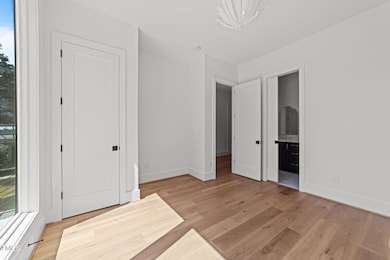
339 Mulberry St Raleigh, NC 27604
Mordecai NeighborhoodEstimated payment $10,534/month
Highlights
- Under Construction
- 0.47 Acre Lot
- Contemporary Architecture
- Conn Elementary Rated A-
- Open Floorplan
- Living Room with Fireplace
About This Home
Nestled in the heart of Downtown Raleigh's Historic Mordecai neighborhood, this exceptional new construction home by Hayes Barton Homes is a masterpiece designed to be experienced. Thoughtfully crafted with an abundance of natural light, floor-to-ceiling windows invite the outdoors in, creating a seamless blend of modern elegance and functional living.
The main floor boasts an open-concept design, offering effortless flow from indoor living spaces to a private outdoor retreat. Overlooking a pool-ready backyard, you'll be captivated by the stunning sunsets that paint the horizon each evening.
The luxurious primary suite is a haven of tranquility, featuring a vaulted covered porch equipped with a gas fireplace — perfect for unwinding in your private backyard oasis.
This home combines contemporary sophistication with unparalleled convenience, placing you within steps of Raleigh's finest local businesses, dining, and cultural experiences.
Discover a home where timeless design meets modern living. Schedule your private tour today to truly experience this exceptional property by Hayes Barton Homes.
Home Details
Home Type
- Single Family
Est. Annual Taxes
- $6,195
Year Built
- Built in 2024 | Under Construction
Lot Details
- 0.47 Acre Lot
- Landscaped
- Cleared Lot
- Back and Front Yard
Parking
- 1 Car Attached Garage
- 1 Carport Space
- Private Driveway
Home Design
- Contemporary Architecture
- Transitional Architecture
- Modernist Architecture
- Raised Foundation
- Frame Construction
- Shingle Roof
Interior Spaces
- 3,734 Sq Ft Home
- 3-Story Property
- Open Floorplan
- Smooth Ceilings
- Vaulted Ceiling
- Ceiling Fan
- Gas Log Fireplace
- Mud Room
- Family Room
- Living Room with Fireplace
- 3 Fireplaces
- Breakfast Room
- Dining Room
- Home Office
- Bonus Room
- Neighborhood Views
- Basement
- Crawl Space
- Laundry Room
Kitchen
- Built-In Gas Range
- Range Hood
- Microwave
- Kitchen Island
- Disposal
Flooring
- Wood
- Carpet
- Tile
Bedrooms and Bathrooms
- 5 Bedrooms
- Main Floor Bedroom
- 5 Full Bathrooms
- Double Vanity
- Soaking Tub
- Walk-in Shower
Outdoor Features
- Balcony
- Covered patio or porch
- Outdoor Fireplace
- Terrace
- Rain Gutters
Schools
- Conn Elementary School
- Oberlin Middle School
- Broughton High School
Utilities
- Forced Air Heating and Cooling System
Community Details
- No Home Owners Association
- Built by Hayes Barton Homes Inc
- Mordecai Place Subdivision
Listing and Financial Details
- Assessor Parcel Number 1704859723
Map
Home Values in the Area
Average Home Value in this Area
Tax History
| Year | Tax Paid | Tax Assessment Tax Assessment Total Assessment is a certain percentage of the fair market value that is determined by local assessors to be the total taxable value of land and additions on the property. | Land | Improvement |
|---|---|---|---|---|
| 2024 | $5,333 | $611,792 | $606,375 | $5,417 |
| 2023 | $6,196 | $566,597 | $455,000 | $111,597 |
| 2022 | $5,757 | $566,597 | $455,000 | $111,597 |
| 2021 | $5,533 | $566,597 | $455,000 | $111,597 |
| 2020 | $5,432 | $566,597 | $455,000 | $111,597 |
| 2019 | $3,808 | $326,882 | $227,500 | $99,382 |
| 2018 | $3,592 | $326,882 | $227,500 | $99,382 |
| 2017 | $3,421 | $326,882 | $227,500 | $99,382 |
| 2016 | $3,350 | $326,882 | $227,500 | $99,382 |
| 2015 | $3,547 | $340,615 | $245,760 | $94,855 |
| 2014 | $3,364 | $340,615 | $245,760 | $94,855 |
Property History
| Date | Event | Price | Change | Sq Ft Price |
|---|---|---|---|---|
| 04/18/2025 04/18/25 | Price Changed | $1,795,000 | -2.2% | $481 / Sq Ft |
| 12/14/2024 12/14/24 | For Sale | $1,835,000 | +88.2% | $491 / Sq Ft |
| 05/15/2024 05/15/24 | Sold | $975,000 | +5.4% | $1,127 / Sq Ft |
| 03/04/2024 03/04/24 | Pending | -- | -- | -- |
| 02/29/2024 02/29/24 | For Sale | $925,000 | -- | $1,069 / Sq Ft |
Deed History
| Date | Type | Sale Price | Title Company |
|---|---|---|---|
| Warranty Deed | $975,000 | Sterling Title | |
| Warranty Deed | $975,000 | Sterling Title | |
| Warranty Deed | $5,000 | -- | |
| Warranty Deed | $120,000 | -- |
Mortgage History
| Date | Status | Loan Amount | Loan Type |
|---|---|---|---|
| Open | $1,198,125 | Construction | |
| Closed | $1,198,125 | No Value Available | |
| Previous Owner | $96,000 | No Value Available |
Similar Homes in Raleigh, NC
Source: Doorify MLS
MLS Number: 10067268
APN: 1704.12-85-9755-000
- 1336 Courtland Dr
- 1306 Mordecai Dr
- 1308 Wake Forest Rd
- 1403 Wake Forest Rd
- 1115 Wake Forest Rd Unit B
- 714 Mordecai Towne Place
- 1527 Havenmont Ct
- 1531 Urban Trace Ln
- 1535 Urban Trace Ln
- 1533 Urban Trace Ln
- 1525 Havenmont Ct
- 1523 Havenmont Ct
- 1521 Havenmont Ct
- 918 N Blount St
- 1523 Yarborough Park Dr
- 206 Bickett Blvd
- 307 Bickett Blvd
- 1101 Norris St
- 711 Virginia Ave
- 310 Georgetown Rd
