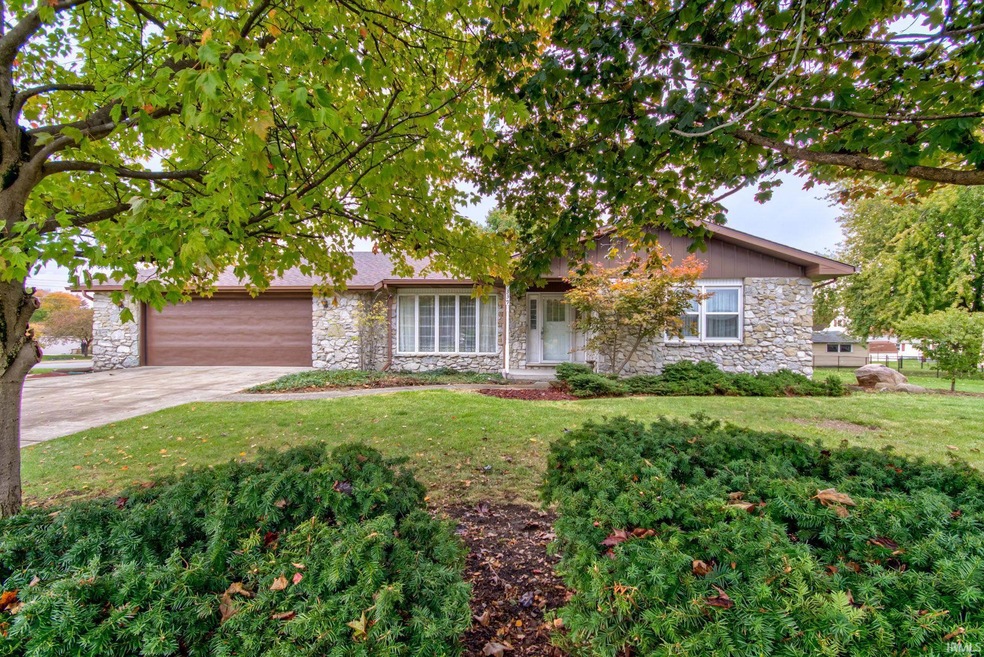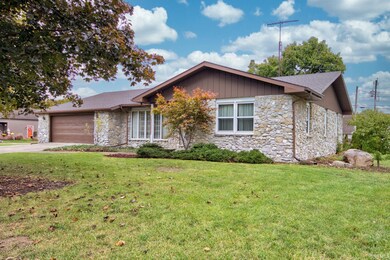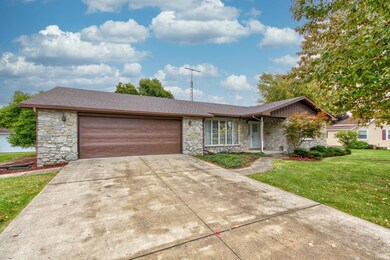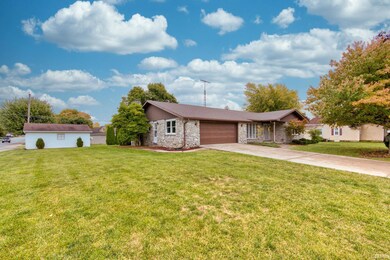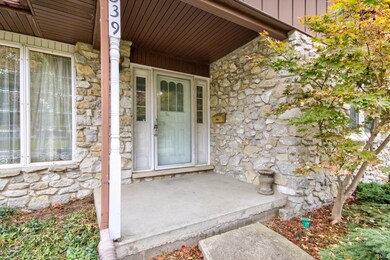
339 Oak St Tipton, IN 46072
3
Beds
2.5
Baths
1,847
Sq Ft
0.4
Acres
Highlights
- Ranch Style House
- 4 Car Attached Garage
- Walk-In Closet
- Corner Lot
- Eat-In Kitchen
- Forced Air Heating and Cooling System
About This Home
As of November 2023Come take a look at this well maintained ranch with 3 bedrooms, 2.5 baths and plenty of space! You will find a large living room, dining room and eat-in kitchen with breakfast bar and fireplace. There is a half bath in the laundry room and a full basement for tons of storage or possibly finishing. 2 car attached and a 2 car detach along with a nice corner lot and spacious yard. Don't miss this one!
Home Details
Home Type
- Single Family
Est. Annual Taxes
- $2,124
Year Built
- Built in 1979
Lot Details
- 0.4 Acre Lot
- Corner Lot
Parking
- 4 Car Attached Garage
- Driveway
Home Design
- Ranch Style House
- Stone Exterior Construction
Interior Spaces
- Ceiling Fan
- Living Room with Fireplace
Kitchen
- Eat-In Kitchen
- Breakfast Bar
Flooring
- Carpet
- Vinyl
Bedrooms and Bathrooms
- 3 Bedrooms
- Walk-In Closet
Laundry
- Laundry on main level
- Electric Dryer Hookup
Unfinished Basement
- Basement Fills Entire Space Under The House
- Sump Pump
Location
- Suburban Location
Schools
- Tipton Elementary And Middle School
- Tipton High School
Utilities
- Forced Air Heating and Cooling System
- Heating System Uses Gas
Listing and Financial Details
- Assessor Parcel Number 80-11-11-504-041.000-002
Map
Create a Home Valuation Report for This Property
The Home Valuation Report is an in-depth analysis detailing your home's value as well as a comparison with similar homes in the area
Home Values in the Area
Average Home Value in this Area
Property History
| Date | Event | Price | Change | Sq Ft Price |
|---|---|---|---|---|
| 11/17/2023 11/17/23 | Sold | $249,900 | 0.0% | $135 / Sq Ft |
| 10/17/2023 10/17/23 | For Sale | $249,900 | -- | $135 / Sq Ft |
Source: Indiana Regional MLS
Tax History
| Year | Tax Paid | Tax Assessment Tax Assessment Total Assessment is a certain percentage of the fair market value that is determined by local assessors to be the total taxable value of land and additions on the property. | Land | Improvement |
|---|---|---|---|---|
| 2024 | $2,603 | $260,300 | $27,500 | $232,800 |
| 2023 | $2,432 | $243,200 | $27,500 | $215,700 |
| 2022 | $2,074 | $220,300 | $27,500 | $192,800 |
| 2021 | $1,864 | $197,800 | $24,300 | $173,500 |
| 2020 | $1,783 | $185,100 | $24,300 | $160,800 |
| 2019 | $1,745 | $181,300 | $24,300 | $157,000 |
| 2018 | $1,825 | $164,300 | $12,100 | $152,200 |
| 2017 | $1,175 | $133,800 | $14,500 | $119,300 |
| 2016 | $1,129 | $135,300 | $14,500 | $120,800 |
| 2014 | $892 | $147,200 | $14,500 | $132,700 |
| 2013 | $892 | $147,200 | $14,500 | $132,700 |
Source: Public Records
Deed History
| Date | Type | Sale Price | Title Company |
|---|---|---|---|
| Deed | $249,900 | Pinnacle Land Title | |
| Deed | $185,000 | Title Guaranty & Abstract Co |
Source: Public Records
Similar Homes in Tipton, IN
Source: Indiana Regional MLS
MLS Number: 202338244
APN: 80-11-11-504-041.000-002
Nearby Homes
- 416 Maple St
- 302 N Conde St
- 407 Columbia Ave
- 0000 State Road 28
- 507 Columbia Ave
- 407 Kentucky Ave
- 0 Lot 5 Unit MBR21989216
- 0 Lot 5 Unit 202423650
- 0 Lot 6 Unit MBR21989222
- 0 Lot 6 Unit 202423648
- 714 Cypress Dr
- 650 Hickory Dr
- 4073 W 100 S
- 101 Maxey Ct
- 2683 S 200 W
- 2912 S 200 W
- 3253 W 300 S
- 3493 W 100 N
- 1672 N 250 W
- 1552 S 350 E
