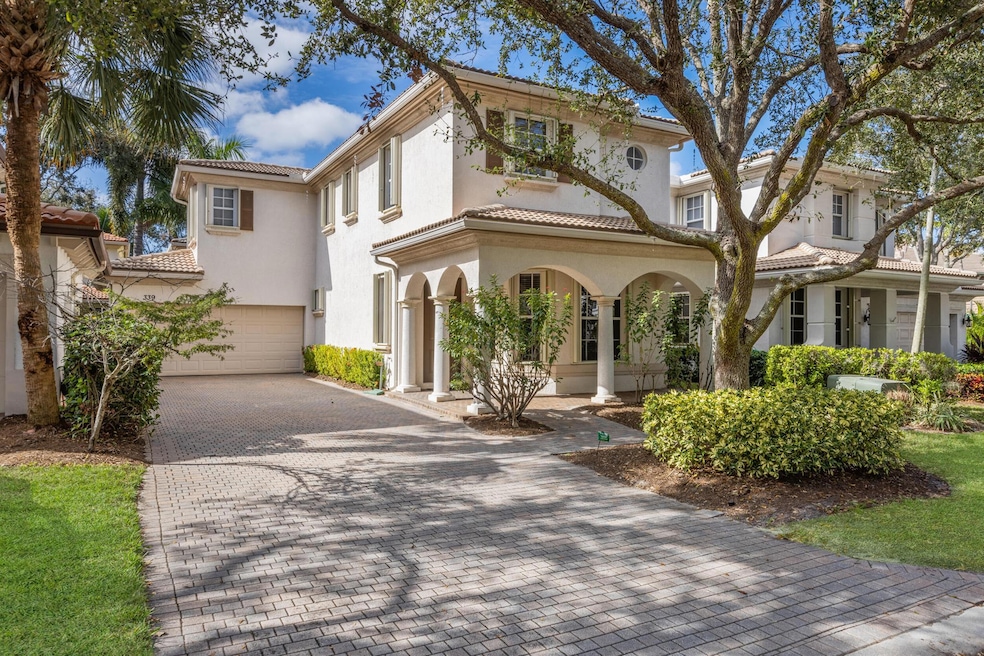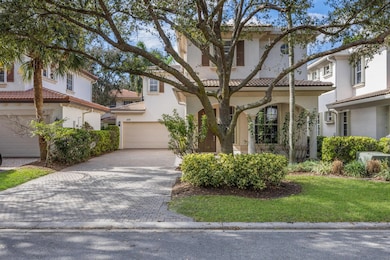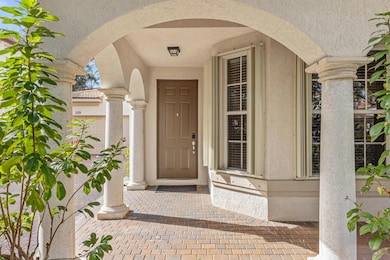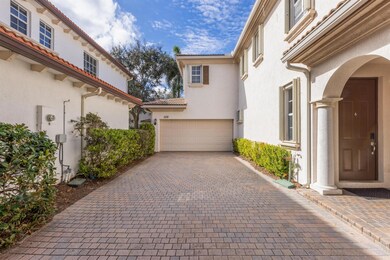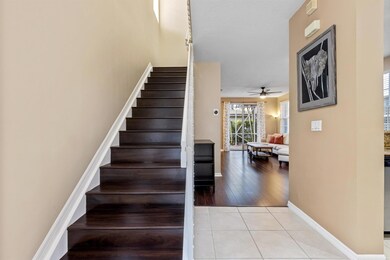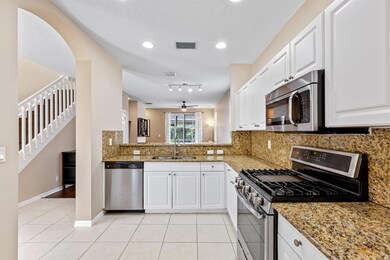
339 October St Palm Beach Gardens, FL 33410
Evergrene NeighborhoodHighlights
- Gated with Attendant
- Clubhouse
- Wood Flooring
- William T. Dwyer High School Rated A-
- Roman Tub
- Community Pool
About This Home
As of March 2025Welcome to 339 October Street, located in the highly sought after community of Evergrene! This inviting home offers 3 bedrooms, 2 bathrooms, and 1 half bath, perfect for both family living and entertaining. This home also boasts a bright white kitchen, stainless steel appliances, and a screened-in patio.Conveniently located near shopping centers, golf courses, and beautiful beaches, this home offers everything you need for an exceptional lifestyle in Palm Beach Gardens.
Home Details
Home Type
- Single Family
Est. Annual Taxes
- $5,216
Year Built
- Built in 2003
Lot Details
- 3,806 Sq Ft Lot
- Property is zoned PCD
HOA Fees
- $569 Monthly HOA Fees
Parking
- 2 Car Attached Garage
- Garage Door Opener
Home Design
- Concrete Roof
Interior Spaces
- 1,609 Sq Ft Home
- 2-Story Property
- Built-In Features
- Bar
- Blinds
- Entrance Foyer
- Family Room
Kitchen
- Gas Range
- Microwave
- Dishwasher
- Disposal
Flooring
- Wood
- Carpet
- Tile
Bedrooms and Bathrooms
- 3 Bedrooms
- Walk-In Closet
- Dual Sinks
- Roman Tub
- Separate Shower in Primary Bathroom
Laundry
- Laundry Room
- Dryer
- Washer
Outdoor Features
- Patio
Schools
- Marsh Pointe Elementary School
- Watson B. Duncan Middle School
- William T. Dwyer High School
Utilities
- Central Heating and Cooling System
- Gas Water Heater
Listing and Financial Details
- Assessor Parcel Number 52424136040000830
- Seller Considering Concessions
Community Details
Overview
- Association fees include common areas, cable TV, ground maintenance, security, trash
- Evergrene Pcd 3 Subdivision
Amenities
- Clubhouse
- Community Library
Recreation
- Tennis Courts
- Community Basketball Court
- Pickleball Courts
- Bocce Ball Court
- Community Pool
- Community Spa
- Trails
Security
- Gated with Attendant
- Resident Manager or Management On Site
Map
Home Values in the Area
Average Home Value in this Area
Property History
| Date | Event | Price | Change | Sq Ft Price |
|---|---|---|---|---|
| 03/20/2025 03/20/25 | Sold | $655,000 | -3.7% | $407 / Sq Ft |
| 02/06/2025 02/06/25 | Price Changed | $680,000 | -2.7% | $423 / Sq Ft |
| 01/09/2025 01/09/25 | For Sale | $699,000 | +124.0% | $434 / Sq Ft |
| 09/26/2016 09/26/16 | Sold | $312,000 | -4.0% | $201 / Sq Ft |
| 08/27/2016 08/27/16 | Pending | -- | -- | -- |
| 05/24/2016 05/24/16 | For Sale | $325,000 | 0.0% | $209 / Sq Ft |
| 04/18/2015 04/18/15 | Rented | $26,000 | +1030.4% | -- |
| 03/19/2015 03/19/15 | Under Contract | -- | -- | -- |
| 03/04/2015 03/04/15 | For Rent | $2,300 | +2.2% | -- |
| 10/15/2012 10/15/12 | Rented | $2,250 | -99.3% | -- |
| 09/15/2012 09/15/12 | Under Contract | -- | -- | -- |
| 09/10/2012 09/10/12 | For Rent | $300,000 | -- | -- |
Tax History
| Year | Tax Paid | Tax Assessment Tax Assessment Total Assessment is a certain percentage of the fair market value that is determined by local assessors to be the total taxable value of land and additions on the property. | Land | Improvement |
|---|---|---|---|---|
| 2024 | $5,216 | $313,237 | -- | -- |
| 2023 | $5,108 | $304,114 | $0 | $0 |
| 2022 | $5,080 | $295,256 | $0 | $0 |
| 2021 | $5,106 | $286,656 | $0 | $0 |
| 2020 | $5,061 | $282,698 | $0 | $0 |
| 2019 | $4,992 | $276,342 | $0 | $0 |
| 2018 | $4,769 | $271,189 | $0 | $271,189 |
| 2017 | $4,761 | $266,240 | $0 | $0 |
| 2016 | $5,509 | $256,309 | $0 | $0 |
| 2015 | $5,421 | $237,763 | $0 | $0 |
| 2014 | $5,072 | $216,148 | $0 | $0 |
Mortgage History
| Date | Status | Loan Amount | Loan Type |
|---|---|---|---|
| Open | $22,925 | New Conventional | |
| Closed | $22,925 | New Conventional | |
| Open | $643,136 | FHA | |
| Closed | $643,136 | FHA | |
| Previous Owner | $249,600 | New Conventional | |
| Previous Owner | $210,900 | Purchase Money Mortgage |
Deed History
| Date | Type | Sale Price | Title Company |
|---|---|---|---|
| Warranty Deed | $655,000 | Intracoastal Title | |
| Warranty Deed | $655,000 | Intracoastal Title | |
| Warranty Deed | $312,000 | Firm Title Corp | |
| Special Warranty Deed | $234,440 | -- |
Similar Homes in Palm Beach Gardens, FL
Source: BeachesMLS
MLS Number: R11050445
APN: 52-42-41-36-04-000-0830
- 318 September St
- 425 Pumpkin Dr
- 164 Evergrene Pkwy
- 104 Evergrene Pkwy
- 136 Euphrates Cir
- 42 Stoney Dr
- 118 Euphrates Cir
- 524 Tomahawk Ct
- 54 Stoney Dr
- 542 Tomahawk Ct
- 4687 Cadiz Cir
- 5023 Magnolia Bay Cir
- 129 Euphrates Cir
- 4619 Bontia Dr
- 4771 Cadiz Cir
- 5077 Dulce Ct
- 4559 Cadiz Cir
- 616 Castle Dr
- 912 Mill Creek Dr
- 5129 Magnolia Bay Cir
