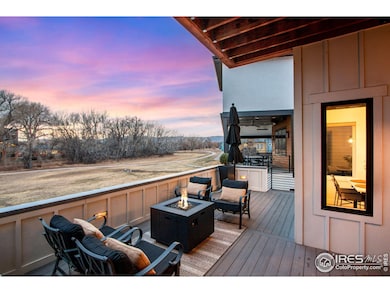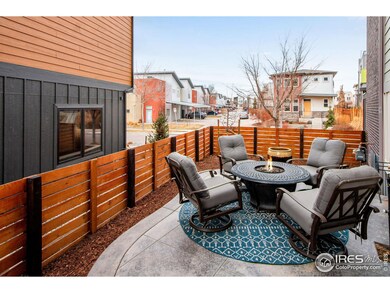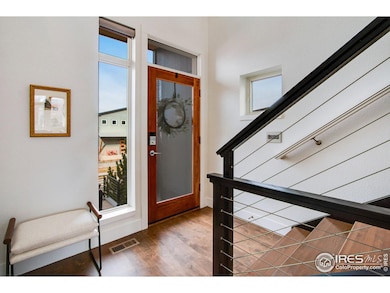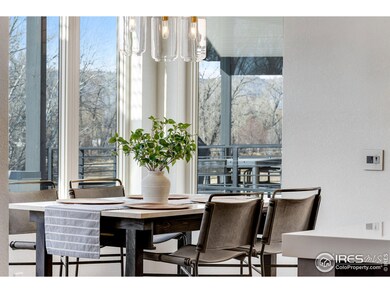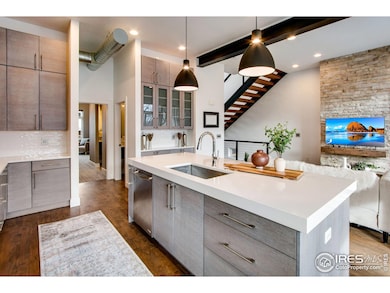
339 Pascal St Fort Collins, CO 80524
Estimated payment $6,912/month
Highlights
- Open Floorplan
- Deck
- Wood Flooring
- Mountain View
- Cathedral Ceiling
- Home Office
About This Home
Rarely does this kind of property present, a unique treasure in Old Town North- Backing to HOA protected Open Space, beautiful tree grove, trails + phenomenal Mountain Views! A Colorado lifestyle "experience" - Enjoy tranquil Sunsets - spacious outdoor living areas, an excellent entertainer's haven! The best of all worlds, Modern & Comfortable Old Town living, Stellar Views + Open Space, Low maintenance + a Stunning 3 car tandem garage for all your Colorado toys (fully finished, insulated w/ epoxy floors!) Finished lower level walk-out to the front! Bathed in sunshine, with spacious picture windows, Chef's Modern Gourmet Kitchen, chunky Quartz countertops, beautiful Cabinetry + backsplash, SS Gourmet appliances (gas cooktop.) Casement windows, solid-core doors, 5 piece primary bath suite, free standing tub, upper level has 2 spacious Bedrooms (check out those views from the south side!) 2nd story family room w/ its own balcony, and loft or office space! Designed for entertaining in the Colorado outdoors = amazing deck space - multitiered! 3 common living areas, 2 F/Ps (1 gas + 1 electric), open finished lower level layout (could be a great movie room OR the perfect home office with quick front access!) 616 total sqft. of outdoor living space w/ the garage intentionally positioned on the south side. 3 Bedrooms, 3 Baths + Multiple Office locations, floating staircase w/ 2,709 finished sqft! Comfortable, Qualify Craftmanship by FR Development + Vaught Frye Architects. Just down the street to Vine & the Poudre River Trail, local breweries, the Whitewater & Lee Martinez Park, the Discovery Museum, shopping, restaurants + festivals! Truly a "lifestyle" property & beautifully maintained, pride of ownership shines! *Non-primary STR zone too! (subject to approvals and HOA.) Enjoy the Downtown area, with exceptional outdoor living, well-appointed + detailed craftsmanship, overlooking a stunning picturesque setting! See features & appointments!
Home Details
Home Type
- Single Family
Est. Annual Taxes
- $5,978
Year Built
- Built in 2015
Lot Details
- 3,840 Sq Ft Lot
- Open Space
- Southern Exposure
- North Facing Home
- Wood Fence
- Level Lot
HOA Fees
- $135 Monthly HOA Fees
Parking
- 3 Car Attached Garage
- Garage Door Opener
Home Design
- Brick Veneer
- Wood Frame Construction
- Composition Roof
Interior Spaces
- 2,709 Sq Ft Home
- 3-Story Property
- Open Floorplan
- Cathedral Ceiling
- Ceiling Fan
- Electric Fireplace
- Gas Fireplace
- Double Pane Windows
- Window Treatments
- Family Room
- Living Room with Fireplace
- Home Office
- Recreation Room with Fireplace
- Mountain Views
Kitchen
- Eat-In Kitchen
- Gas Oven or Range
- Self-Cleaning Oven
- Microwave
- Dishwasher
- Kitchen Island
- Disposal
Flooring
- Wood
- Carpet
Bedrooms and Bathrooms
- 3 Bedrooms
- Walk-In Closet
Laundry
- Laundry on lower level
- Dryer
- Washer
- Sink Near Laundry
Eco-Friendly Details
- Energy-Efficient HVAC
Outdoor Features
- Deck
- Patio
Schools
- Putnam Elementary School
- Lincoln Middle School
- Poudre High School
Utilities
- Forced Air Heating and Cooling System
- High Speed Internet
- Satellite Dish
- Cable TV Available
Listing and Financial Details
- Assessor Parcel Number R1630700
Community Details
Overview
- Association fees include common amenities, trash, management
- Built by FR Development
- Old Town North, Old Town Subdivision
Recreation
- Park
- Hiking Trails
Map
Home Values in the Area
Average Home Value in this Area
Tax History
| Year | Tax Paid | Tax Assessment Tax Assessment Total Assessment is a certain percentage of the fair market value that is determined by local assessors to be the total taxable value of land and additions on the property. | Land | Improvement |
|---|---|---|---|---|
| 2025 | $5,688 | $65,988 | $16,080 | $49,908 |
| 2024 | $5,688 | $65,988 | $16,080 | $49,908 |
| 2022 | $4,818 | $51,027 | $13,414 | $37,613 |
| 2021 | $4,869 | $52,496 | $13,800 | $38,696 |
| 2020 | $5,021 | $53,661 | $11,941 | $41,720 |
| 2019 | $5,042 | $53,661 | $11,941 | $41,720 |
| 2018 | $4,341 | $47,628 | $9,914 | $37,714 |
| 2017 | $4,326 | $47,628 | $9,914 | $37,714 |
| 2016 | $4,105 | $44,966 | $5,970 | $38,996 |
| 2015 | $1,524 | $16,820 | $16,820 | $0 |
| 2014 | $320 | $3,510 | $3,510 | $0 |
Property History
| Date | Event | Price | Change | Sq Ft Price |
|---|---|---|---|---|
| 04/02/2025 04/02/25 | For Sale | $1,125,000 | +29.0% | $415 / Sq Ft |
| 11/30/2021 11/30/21 | Off Market | $872,000 | -- | -- |
| 09/01/2020 09/01/20 | Sold | $872,000 | -3.0% | $322 / Sq Ft |
| 07/21/2020 07/21/20 | Price Changed | $899,000 | -1.6% | $332 / Sq Ft |
| 06/12/2020 06/12/20 | For Sale | $914,000 | +1160.7% | $337 / Sq Ft |
| 01/28/2019 01/28/19 | Off Market | $72,500 | -- | -- |
| 01/28/2019 01/28/19 | Off Market | $626,950 | -- | -- |
| 12/10/2015 12/10/15 | Sold | $626,950 | -7.1% | $243 / Sq Ft |
| 09/15/2015 09/15/15 | Pending | -- | -- | -- |
| 06/15/2015 06/15/15 | For Sale | $674,900 | +830.9% | $261 / Sq Ft |
| 01/14/2014 01/14/14 | Sold | $72,500 | -9.3% | $28 / Sq Ft |
| 12/15/2013 12/15/13 | Pending | -- | -- | -- |
| 09/06/2013 09/06/13 | For Sale | $79,900 | -- | $31 / Sq Ft |
Deed History
| Date | Type | Sale Price | Title Company |
|---|---|---|---|
| Warranty Deed | $872,000 | Guaranteed Title Group Llc | |
| Special Warranty Deed | $626,950 | Heritage Title | |
| Warranty Deed | $260,000 | Land Title Guarantee Company |
Mortgage History
| Date | Status | Loan Amount | Loan Type |
|---|---|---|---|
| Open | $50,000 | New Conventional | |
| Previous Owner | $25,000 | Credit Line Revolving | |
| Previous Owner | $417,000 | Adjustable Rate Mortgage/ARM | |
| Previous Owner | $250,000 | Unknown |
Similar Homes in Fort Collins, CO
Source: IRES MLS
MLS Number: 1030108
APN: 97013-74-014
- 556 Cajetan St
- 339 Pascal St
- 826 Blondel St Unit 103
- 532 Osiander St
- 903 Blondel St Unit 103
- 451 Cajetan St
- 256 Cajetan St
- 826 Jerome St Unit 2
- 1001 Mullein Dr
- 302 Conifer St
- 820 Schlagel St Unit 5
- 845 Birdwhistle Lane Unit
- 845 Birdwhistle Lane Unit
- 845 Birdwhistle Lane Unit
- 827 Schlagel St
- 827 Schlagel St
- 827 Schlagel St
- 827 Schlagel St
- 827 Schlagel St
- 827 Schlagel St

