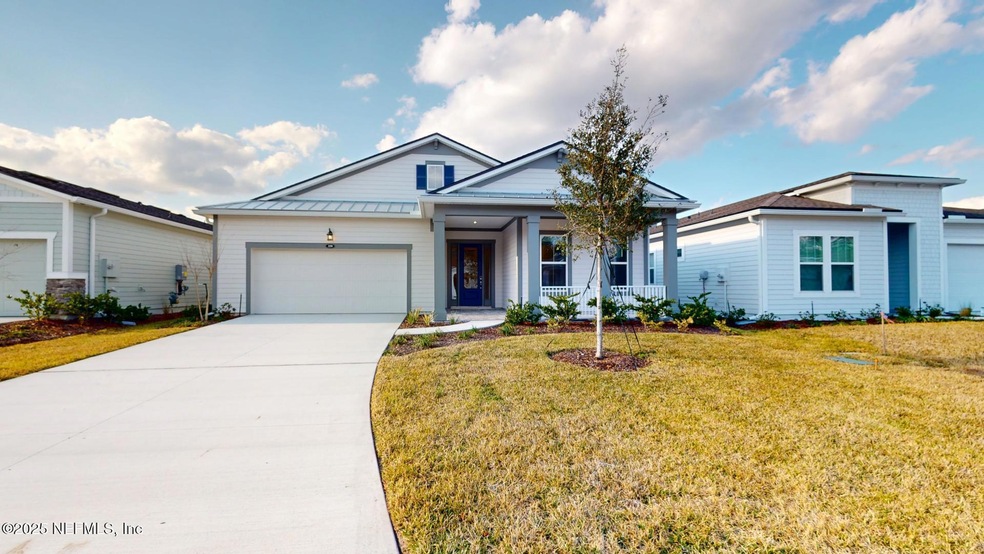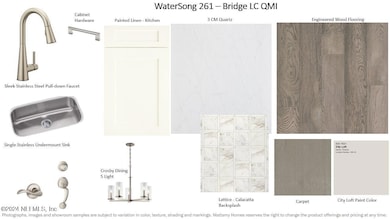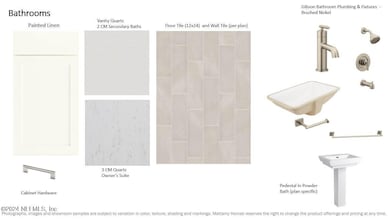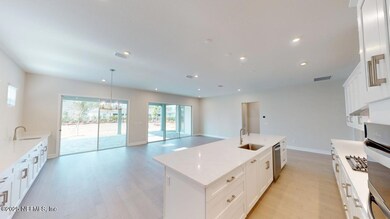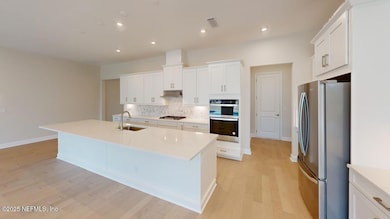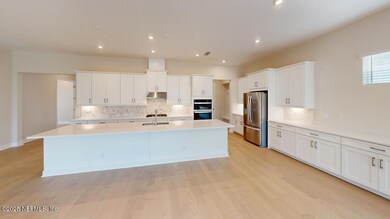
339 Pelton Place Saint Johns, FL 32259
RiverTown NeighborhoodEstimated payment $3,682/month
Highlights
- Fitness Center
- Senior Community
- Clubhouse
- Under Construction
- Open Floorplan
- Community Basketball Court
About This Home
LOT 261 - The Bridge shimmers with natural light pouring through windows in virtually every room in the airy two-bedroom, 2.5 bath floorplan. Enter the long, classic foyer past a bedroom, with a full bath, and the private study. The hallway opens to the kitchen, whose island and breakfast bar form the centerpiece of the open-concept space. The free-flowing family and dining rooms open to the extended lanai offers even more outdoor living space. WATERSONG is an exclusive gated 55+ neighborhood located within RiverTown, a master-planned community designed to connect its residents to the beautiful natural surroundings with neighborhood parks overlooking picturesque lakes and preserve, w/miles of trails and an unspoiled natural setting along the shores of the St. Johns River. Resort-style amenities are geared toward staying fit, meeting new friends, trying new activities, and having fun in the sun. From food truck Fridays to wine gatherings and trivia, a Paw Park visit, bunco, nature
Home Details
Home Type
- Single Family
Est. Annual Taxes
- $3,506
Year Built
- Built in 2024 | Under Construction
Lot Details
- 6,970 Sq Ft Lot
- Southeast Facing Home
HOA Fees
- $187 Monthly HOA Fees
Parking
- 2 Car Attached Garage
- Garage Door Opener
Home Design
- Wood Frame Construction
- Shingle Roof
Interior Spaces
- 2,210 Sq Ft Home
- 1-Story Property
- Open Floorplan
- Entrance Foyer
- Smart Thermostat
- Washer Hookup
Kitchen
- Gas Oven
- Gas Cooktop
- Microwave
- Plumbed For Ice Maker
- Dishwasher
- Kitchen Island
- Disposal
Bedrooms and Bathrooms
- 2 Bedrooms
- Walk-In Closet
- Shower Only
Additional Features
- Rear Porch
- Central Heating and Cooling System
Listing and Financial Details
- Assessor Parcel Number 0007242610
Community Details
Overview
- Senior Community
- Watersong At Rivertown Subdivision
Amenities
- Clubhouse
Recreation
- Community Basketball Court
- Community Playground
- Fitness Center
- Park
- Dog Park
- Jogging Path
Map
Home Values in the Area
Average Home Value in this Area
Tax History
| Year | Tax Paid | Tax Assessment Tax Assessment Total Assessment is a certain percentage of the fair market value that is determined by local assessors to be the total taxable value of land and additions on the property. | Land | Improvement |
|---|---|---|---|---|
| 2024 | $3,506 | $100,000 | $100,000 | -- |
| 2023 | $3,506 | $85,000 | $85,000 | -- |
Property History
| Date | Event | Price | Change | Sq Ft Price |
|---|---|---|---|---|
| 03/12/2025 03/12/25 | Pending | -- | -- | -- |
| 03/06/2025 03/06/25 | Price Changed | $575,000 | -1.7% | $260 / Sq Ft |
| 02/19/2025 02/19/25 | Price Changed | $585,000 | -2.3% | $265 / Sq Ft |
| 01/31/2025 01/31/25 | Price Changed | $599,000 | -5.7% | $271 / Sq Ft |
| 01/16/2025 01/16/25 | Price Changed | $635,000 | -2.2% | $287 / Sq Ft |
| 12/19/2024 12/19/24 | Price Changed | $649,000 | -2.9% | $294 / Sq Ft |
| 11/15/2024 11/15/24 | Price Changed | $668,419 | +0.6% | $302 / Sq Ft |
| 09/27/2024 09/27/24 | Price Changed | $664,419 | -1.6% | $301 / Sq Ft |
| 09/17/2024 09/17/24 | For Sale | $675,419 | -- | $306 / Sq Ft |
Similar Homes in the area
Source: realMLS (Northeast Florida Multiple Listing Service)
MLS Number: 2047769
APN: 000724-2610
- 67 Bakerfield Way
- 55 Bakerfield Way
- 486 Juniper Hills Dr
- 430 Juniper Hills Dr
- 663 Juniper Hills Dr
- 603 Juniper Hills Dr
- 609 Juniper Hills Dr
- 623 Juniper Hills Dr
- 43 Bakerfield Way
- 530 Juniper Hills Dr
- 504 Juniper Hills Dr
- 438 Juniper Hills Dr
- 415 Juniper Hills Dr
- 531 Juniper Hills Dr
- 537 Juniper Hills Dr
- 479 Juniper Hills Dr
- 485 Juniper Hills Dr
- 519 Juniper Hills Dr
- 525 Juniper Hills Dr
- 643 Juniper Hills Dr
