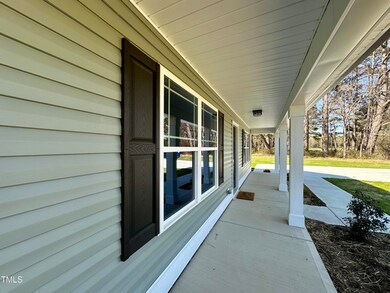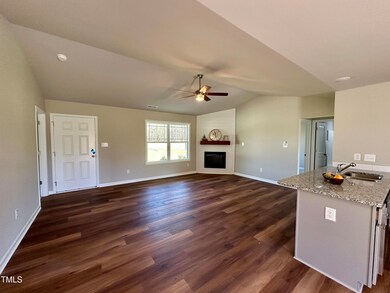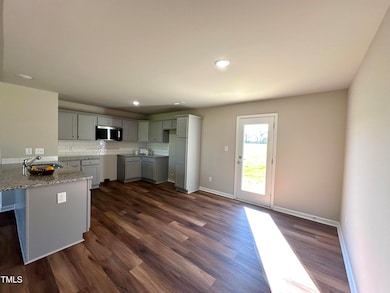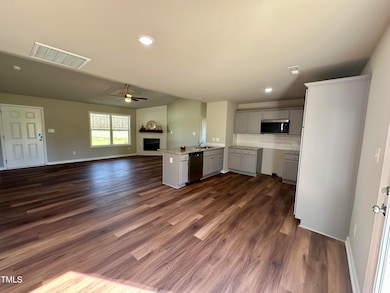
339 Red Hill Rd Unit Lot 3 Eureka, NC 27830
Estimated payment $1,471/month
Total Views
793
3
Beds
2
Baths
1,419
Sq Ft
$181
Price per Sq Ft
Highlights
- New Construction
- No HOA
- Landscaped
- Granite Countertops
- Laundry Room
- Luxury Vinyl Tile Flooring
About This Home
Don't miss this charming open concept ranch style home situated on 1.37 acres. This 3 Bed, 2 bath home boasts LVP Flooring in kitchen and family room ~Granite Countertops in Kitchen and Baths~ Private Backyard with Patio and Covered Front Porch. ~ Welcome Home
Home Details
Home Type
- Single Family
Est. Annual Taxes
- $452
Year Built
- Built in 2025 | New Construction
Lot Details
- 1.37 Acre Lot
- Landscaped
Home Design
- Home is estimated to be completed on 3/27/25
- Slab Foundation
- Stem Wall Foundation
- Frame Construction
- Shingle Roof
- Vinyl Siding
Interior Spaces
- 1,419 Sq Ft Home
- 1-Story Property
- Ceiling Fan
- Electric Fireplace
- Family Room
- Granite Countertops
Flooring
- Carpet
- Luxury Vinyl Tile
Bedrooms and Bathrooms
- 3 Bedrooms
- 2 Full Bathrooms
Laundry
- Laundry Room
- Laundry on main level
Parking
- 2 Parking Spaces
- Private Driveway
Schools
- Northeast Elementary School
- Norwayne Middle School
- Charles B Aycock High School
Utilities
- Forced Air Heating and Cooling System
- Septic Tank
Community Details
- No Home Owners Association
Listing and Financial Details
- Assessor Parcel Number 3635682997
Map
Create a Home Valuation Report for This Property
The Home Valuation Report is an in-depth analysis detailing your home's value as well as a comparison with similar homes in the area
Home Values in the Area
Average Home Value in this Area
Property History
| Date | Event | Price | Change | Sq Ft Price |
|---|---|---|---|---|
| 03/28/2025 03/28/25 | For Sale | $256,681 | -- | $181 / Sq Ft |
Source: Doorify MLS
Similar Home in Eureka, NC
Source: Doorify MLS
MLS Number: 10085347
Nearby Homes
- 339 Red Hill Rd
- 323 Red Hill Rd
- 331 Red Hill Rd
- 331 Red Hill Rd Unit L2
- 323 Rd
- 138 Red Hill Rd
- 210 S Church St
- Lots 1- 15 S Church St
- 2554 Davis Mill Rd
- 7011 Saint James Church Rd
- 831 Parris Rd
- 110 Chester Place
- 106 Chester Place
- 1785 Antioch Rd NE
- 5116 N Carolina 111
- 104 Kirby Dr
- 2078 Antioch Rd
- 8571 N Carolina 58
- 310 S Main St
- 7144 Woodbridge Rd






