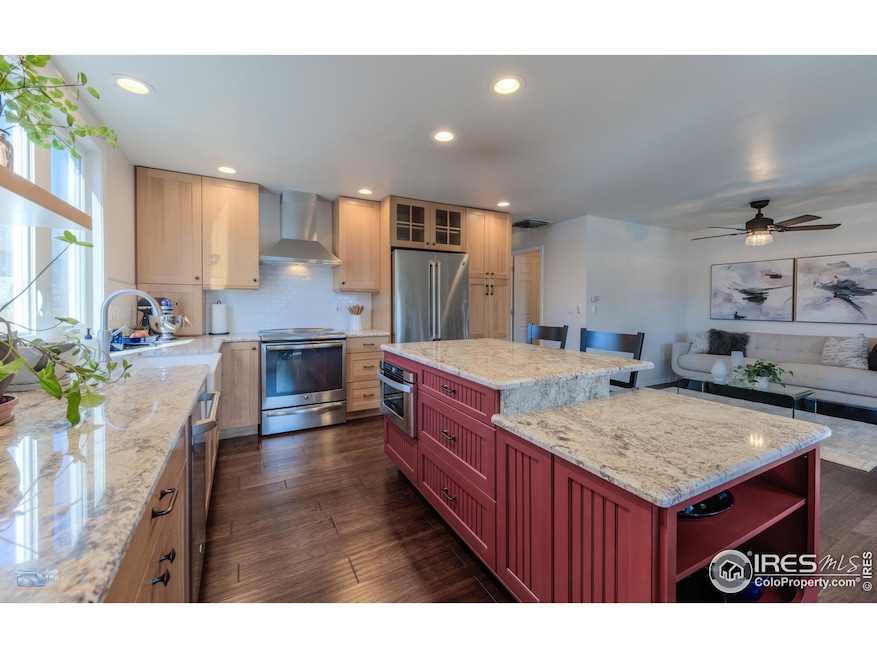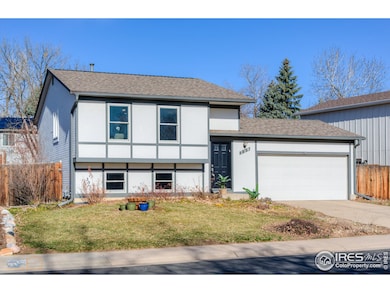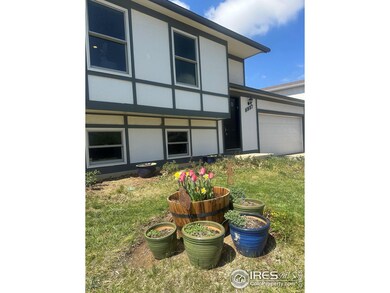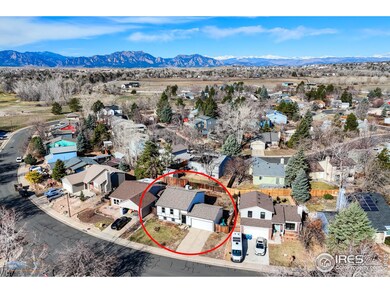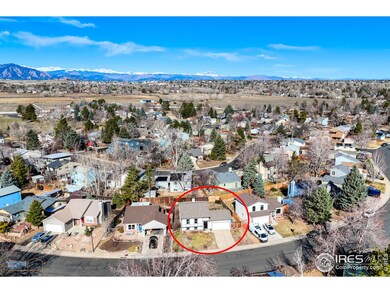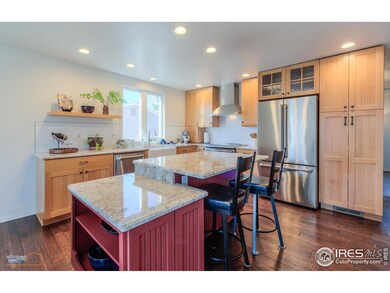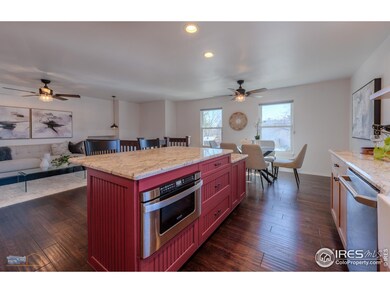
339 S Hoover Ave Louisville, CO 80027
Dutch Creek NeighborhoodEstimated payment $4,385/month
Highlights
- Open Floorplan
- Wood Flooring
- 2 Car Attached Garage
- Louisville Elementary School Rated A
- No HOA
- Eat-In Kitchen
About This Home
NEW PRICE And the Seller is offering a $10,000 credit for landscaping with full price offer !! This house is all ready for you.... The Kitchen and both Bathrooms have been redone! Windows, Roof, Furnace and Hot Water Heater have been replaced. New floors. Fabulous location- so close to downtown Louisville-- Library, Restaurants, Shops--- and Open Space trails and parks. The Seller has spent years planting perennials , which are not quite up yet, in the back yard.. Seller will need Post Closing Occupancy Agreement . Thank you ! Call me with any questions! Prefer 1 hour notice to show..Buyer to verify all measurements.
Home Details
Home Type
- Single Family
Est. Annual Taxes
- $3,812
Year Built
- Built in 1982
Lot Details
- 5,088 Sq Ft Lot
- Wood Fence
- Level Lot
- Property is zoned RL
Parking
- 2 Car Attached Garage
- Driveway Level
Home Design
- Wood Frame Construction
- Composition Roof
Interior Spaces
- 1,668 Sq Ft Home
- 2-Story Property
- Open Floorplan
- Window Treatments
- Family Room
Kitchen
- Eat-In Kitchen
- Electric Oven or Range
- Microwave
- Dishwasher
- Kitchen Island
Flooring
- Wood
- Laminate
Bedrooms and Bathrooms
- 4 Bedrooms
Laundry
- Laundry on lower level
- Washer and Dryer Hookup
Outdoor Features
- Patio
Schools
- Louisville Elementary And Middle School
- Monarch High School
Utilities
- Cooling Available
- Forced Air Heating System
Community Details
- No Home Owners Association
- Dutch Creek Subdivision
Listing and Financial Details
- Assessor Parcel Number R0092161
Map
Home Values in the Area
Average Home Value in this Area
Tax History
| Year | Tax Paid | Tax Assessment Tax Assessment Total Assessment is a certain percentage of the fair market value that is determined by local assessors to be the total taxable value of land and additions on the property. | Land | Improvement |
|---|---|---|---|---|
| 2024 | $3,747 | $42,411 | $14,365 | $28,046 |
| 2023 | $3,747 | $42,411 | $18,050 | $28,046 |
| 2022 | $3,253 | $33,798 | $13,546 | $20,252 |
| 2021 | $3,390 | $36,601 | $14,672 | $21,929 |
| 2020 | $3,227 | $34,485 | $13,800 | $20,685 |
| 2019 | $3,181 | $34,485 | $13,800 | $20,685 |
| 2018 | $2,762 | $30,917 | $7,992 | $22,925 |
| 2017 | $2,707 | $34,181 | $8,836 | $25,345 |
| 2016 | $2,391 | $27,175 | $9,472 | $17,703 |
| 2015 | $2,266 | $24,286 | $13,373 | $10,913 |
| 2014 | $2,076 | $24,286 | $13,373 | $10,913 |
Property History
| Date | Event | Price | Change | Sq Ft Price |
|---|---|---|---|---|
| 04/09/2025 04/09/25 | Price Changed | $730,000 | -1.2% | $438 / Sq Ft |
| 03/14/2025 03/14/25 | For Sale | $739,000 | -- | $443 / Sq Ft |
Deed History
| Date | Type | Sale Price | Title Company |
|---|---|---|---|
| Interfamily Deed Transfer | -- | -- | |
| Deed | $81,000 | -- | |
| Warranty Deed | $83,000 | -- | |
| Warranty Deed | $79,500 | -- |
Mortgage History
| Date | Status | Loan Amount | Loan Type |
|---|---|---|---|
| Open | $62,500 | New Conventional | |
| Closed | $50,000 | Credit Line Revolving | |
| Closed | $10,000 | Credit Line Revolving | |
| Open | $353,000 | New Conventional | |
| Closed | $359,000 | New Conventional | |
| Closed | $65,000 | Credit Line Revolving | |
| Closed | $50,000 | Credit Line Revolving | |
| Closed | $15,500 | Unknown | |
| Closed | $172,450 | Unknown | |
| Closed | $25,000 | Credit Line Revolving | |
| Closed | $155,000 | Unknown | |
| Closed | $10,000 | Credit Line Revolving | |
| Closed | $114,500 | Unknown | |
| Closed | $29,000 | Unknown |
Similar Homes in Louisville, CO
Source: IRES MLS
MLS Number: 1028542
APN: 1575172-11-007
- 593 Juniper Ct
- 251 S Carter Ave
- 501 Lois Dr
- 195 S Cleveland Ave
- 722 Hutchinson St
- 930 Parkview St
- 538 Fairfield Ln
- 567 Manorwood Ln
- 543 Manorwood Ln
- 421 County Rd
- 267 Clementina St
- 549 Parbois Ln
- 285 Clementina St
- 145 S Buchanan Ave
- 809 Saint Andrews Ln
- 177 S Polk Ave
- 664 Manorwood Ln
- 461 Tyler Ave
- 245 Spruce St
- 387 Buchanan Ct
