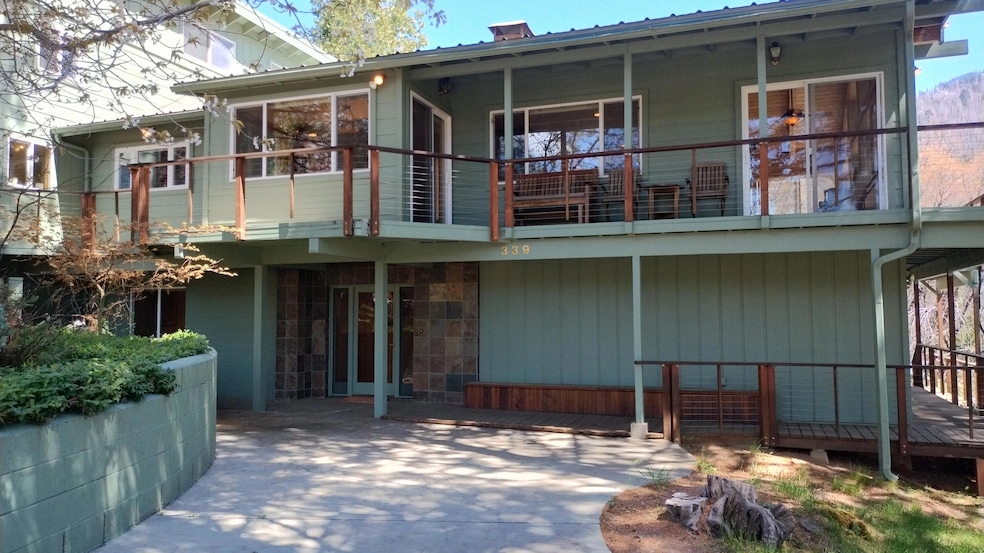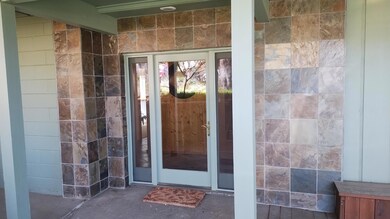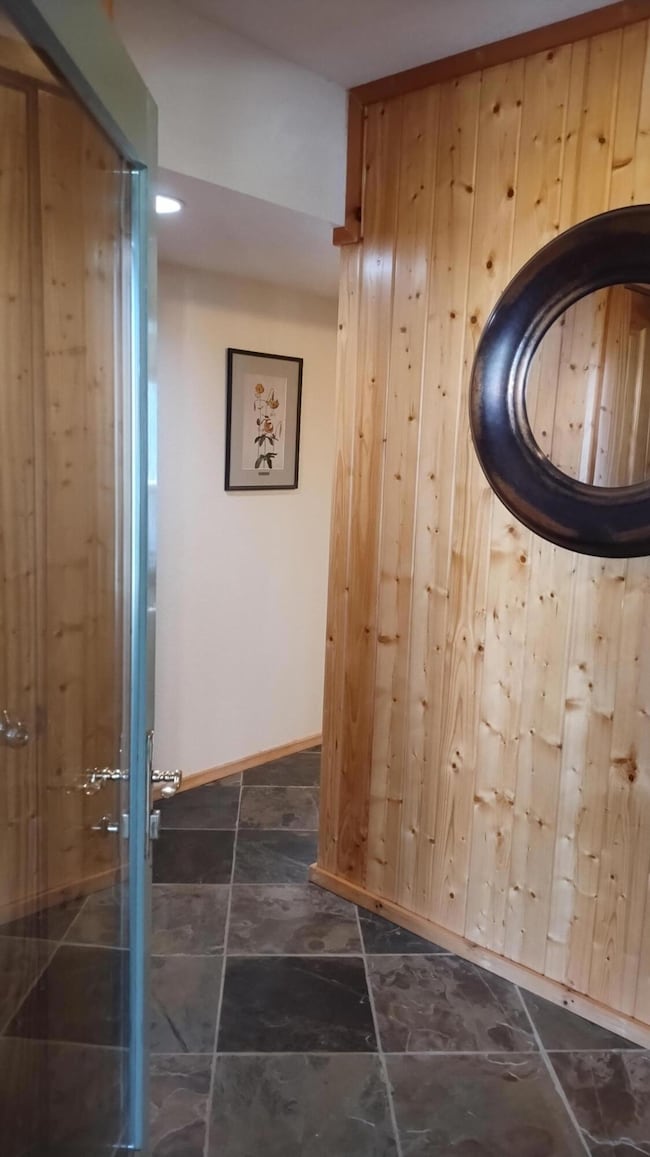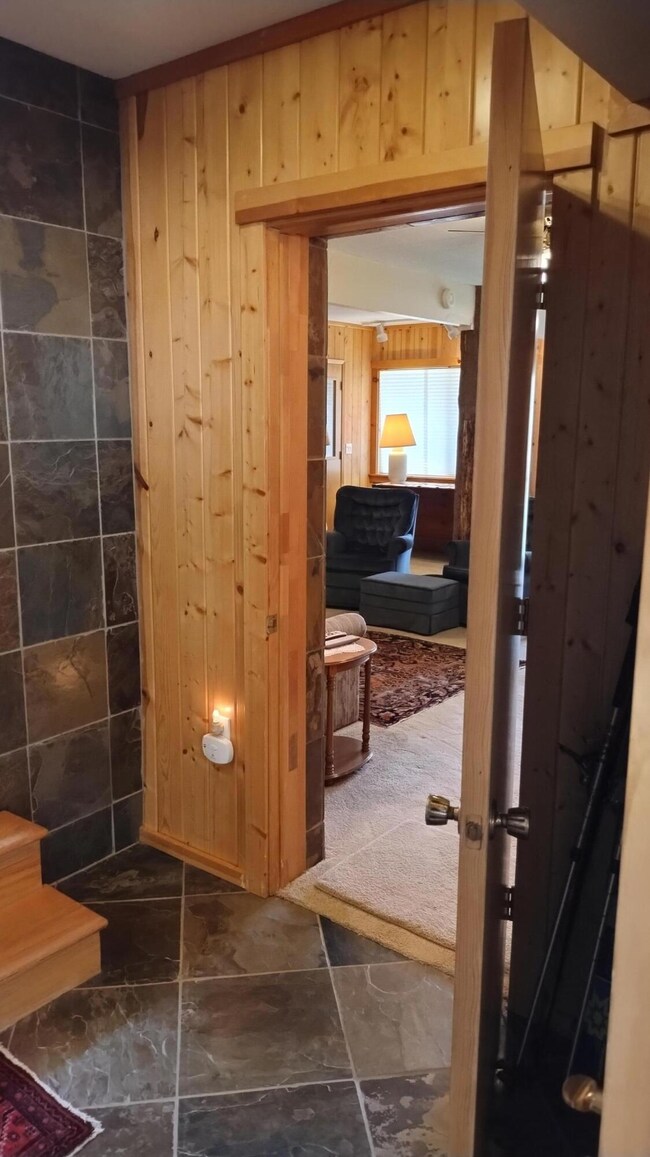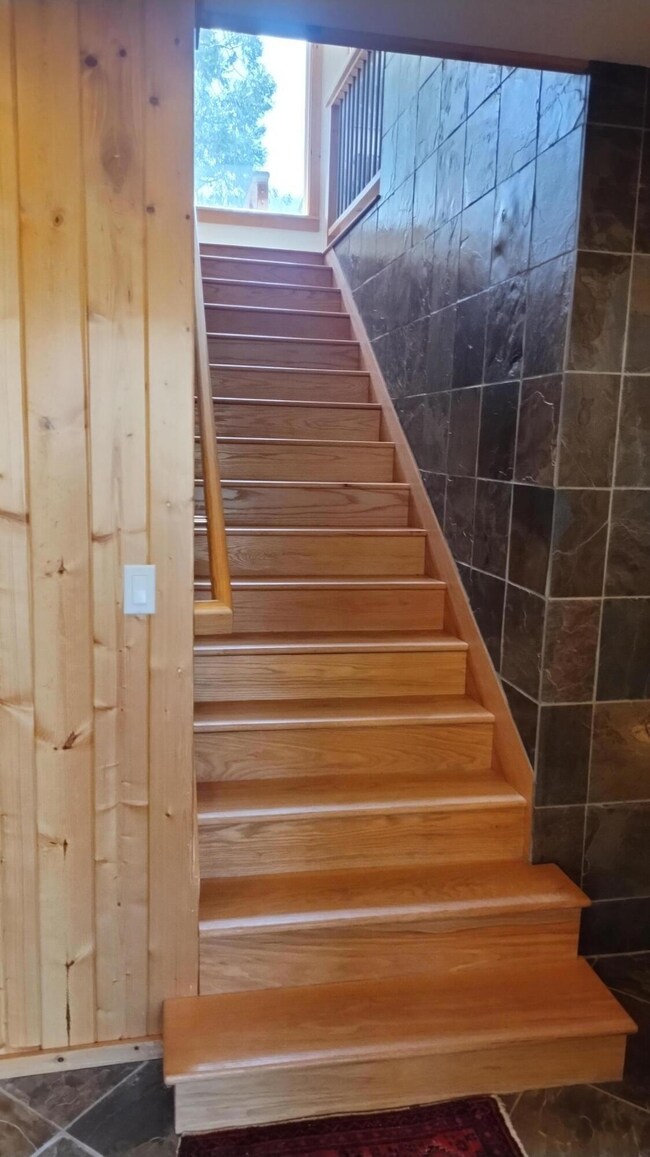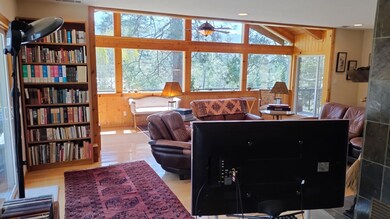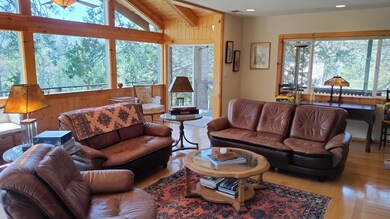
339 View Dr Springville, CA 93265
Estimated payment $3,252/month
Highlights
- Above Ground Spa
- Open Floorplan
- Wood Burning Stove
- Views of Trees
- Fireplace in Bedroom
- Vaulted Ceiling
About This Home
Discover your dream mountain cabin nestled on a quiet cul-de-sac between Camp Nelson proper and the Tule River! This stunning three-story mountain home offers four bedrooms and three baths plus a bonus room once used as a songwriter's recording studio. The kitchen has been updated with custom cabinets, granite slab countertops, stainless steel appliances, and a butler's pantry with tons of storage and counterspace. Two of the baths features granite countertops as well as custom slate tub or shower and floors. A private master suite on the upper floor has a balcony overlooking the property. A sunroom area off the great room offers wonderful mountain views and a screen porch off the bonus room provides outdoor living out of the elements. Add in a garage with workshop area, lots of deck space, a relatively flat lot with Giant Sequoias and this property is one of a kind! Did I mention the sauna and hot tub on one of the decks? This mountain home is an entertainer's dream and could make a fabulous vacation rental. Don't miss out on this wall - call today for your private tour!Fun fact: The previous owner of this cabin was a songwriter and told the current owners that Garth Brooks recorded Rodeo in the bonus room recording studio at this cabin!
Home Details
Home Type
- Single Family
Est. Annual Taxes
- $3,923
Year Built
- Built in 1979 | Remodeled
Lot Details
- 0.33 Acre Lot
- Cul-De-Sac
- Corner Lot
- Many Trees
Parking
- 1 Car Attached Garage
- Workshop in Garage
- Front Facing Garage
- Guest Parking
Property Views
- Trees
- Mountain
Home Design
- Metal Roof
Interior Spaces
- 3,000 Sq Ft Home
- 3-Story Property
- Open Floorplan
- Wet Bar
- Vaulted Ceiling
- Ceiling Fan
- Wood Burning Stove
- Wood Burning Fireplace
- Entrance Foyer
- Great Room with Fireplace
- Family Room
- Living Room with Attached Deck
- Dining Room
- Bonus Room
- Storage
- Utility Room
Kitchen
- Gas Range
- Range Hood
- Microwave
- Dishwasher
- Granite Countertops
- Tile Countertops
- Disposal
Flooring
- Wood
- Carpet
- Slate Flooring
- Vinyl
Bedrooms and Bathrooms
- 4 Bedrooms
- Fireplace in Bedroom
Laundry
- Laundry Room
- Dryer
- Sink Near Laundry
Home Security
- Carbon Monoxide Detectors
- Fire and Smoke Detector
Eco-Friendly Details
- Green Energy Fireplace or Wood Stove
Outdoor Features
- Above Ground Spa
- Balcony
- Wrap Around Porch
- Screened Patio
Utilities
- Central Heating
- Heating System Uses Wood
- Heating System Uses Propane
- Propane
- Private Water Source
- Gas Water Heater
- Septic Tank
- High Speed Internet
Community Details
- No Home Owners Association
Listing and Financial Details
- Assessor Parcel Number 222170026000
Map
Home Values in the Area
Average Home Value in this Area
Tax History
| Year | Tax Paid | Tax Assessment Tax Assessment Total Assessment is a certain percentage of the fair market value that is determined by local assessors to be the total taxable value of land and additions on the property. | Land | Improvement |
|---|---|---|---|---|
| 2024 | $3,923 | $375,139 | $53,591 | $321,548 |
| 2023 | $3,938 | $367,785 | $52,541 | $315,244 |
| 2022 | $3,781 | $360,574 | $51,511 | $309,063 |
| 2021 | $3,738 | $353,504 | $50,501 | $303,003 |
| 2020 | $3,676 | $349,879 | $49,983 | $299,896 |
| 2019 | $3,586 | $343,019 | $49,003 | $294,016 |
| 2018 | $3,535 | $336,293 | $48,042 | $288,251 |
| 2017 | $3,491 | $329,699 | $47,100 | $282,599 |
| 2016 | $3,356 | $323,234 | $46,176 | $277,058 |
| 2015 | $3,225 | $318,378 | $45,482 | $272,896 |
| 2014 | $3,225 | $312,141 | $44,591 | $267,550 |
Property History
| Date | Event | Price | Change | Sq Ft Price |
|---|---|---|---|---|
| 04/24/2025 04/24/25 | For Sale | $525,000 | -- | $175 / Sq Ft |
Deed History
| Date | Type | Sale Price | Title Company |
|---|---|---|---|
| Interfamily Deed Transfer | -- | California Title Company | |
| Grant Deed | $280,000 | Chicago Title Co |
Mortgage History
| Date | Status | Loan Amount | Loan Type |
|---|---|---|---|
| Previous Owner | $175,000 | Fannie Mae Freddie Mac | |
| Previous Owner | $153,750 | Unknown | |
| Previous Owner | $10,000 | Credit Line Revolving | |
| Previous Owner | $157,000 | Unknown |
Similar Homes in Springville, CA
Source: Tulare County MLS
MLS Number: 234847
APN: 222-170-026-000
- 440 Trail End Dr
- 1531 Forest Dr Unit G
- 548 Brook Dr Unit D
- 1505 Nelson Dr
- 639 Trails End
- 1284 Bourbon Dr
- 1230 Wy Ct
- 0 Bourbon Dr
- 1184 Highway 190
- 305 John Lewis Dr
- 720 Highway 190
- 184 Manzanita Ct
- 159 Manzanita Ct
- 206 Cedar Dr
- 52866 Alpine Dr
- 53022 Pine View Dr
- 0 Redwood Dr
- 52658 Alpine Dr
- 53009 Pine View Dr
- 52762 Redwood Dr
