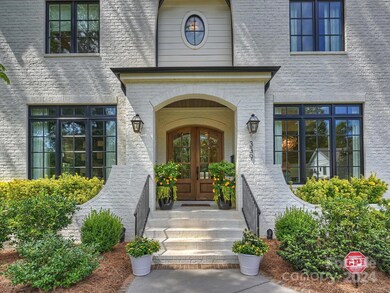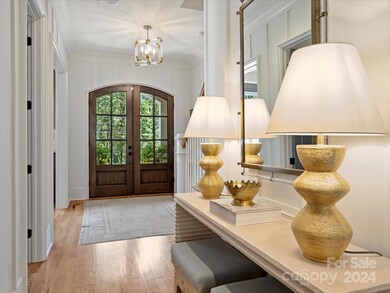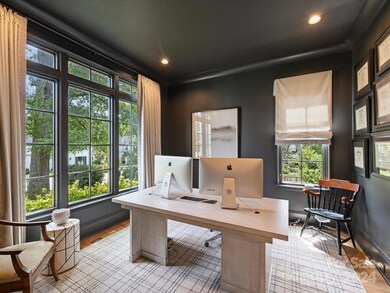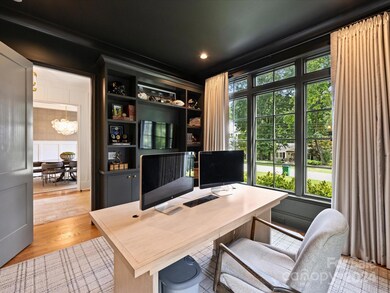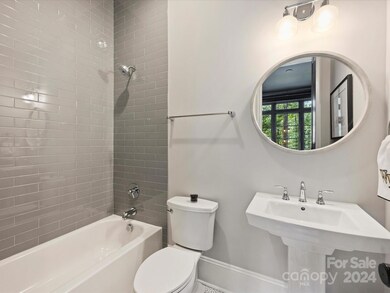
339 Wonderwood Dr Charlotte, NC 28211
Sherwood Forest NeighborhoodHighlights
- Open Floorplan
- Transitional Architecture
- Wood Flooring
- Myers Park High Rated A
- Outdoor Fireplace
- Mud Room
About This Home
As of October 2024Like-new luxury home. Office suite w/ built-in bookshelves, handsome paint scheme, private bathroom. Dining room is a dream w/ coffered ceiling, Phillip Jeffries wallpaper & Visual Comfort chandelier. Chef’s kitchen includes Wolf range, Sub-Zero fridge, Visual Comfort pendants, quartz countertops/backsplash, eat-in island. Serene primary suite w/ Schumacher grasscloth wallpaper, ceiling beams & custom window treatments. Spa-like primary bath includes freestanding tub, large shower w/ marble tile, make-up vanity. Primary closet w/ custom built-ins & island. Open floor plan flows into spacious living room w/ gas FP, Mudweek FP mantle, built-ins, automatic roman shades, built-in speakers. Secondary bedrooms each accommodate king bed & include en-suite bathrooms & walk-in closets. Screened-in porch features blue stone floors, gas FP. 2-car detached garage w/ finished bonus room, kitchenette & bath. Fully fenced, flat lot w/ automatic gate, porte-cochere, mature landscaping & lighting.
Last Agent to Sell the Property
Corcoran HM Properties Brokerage Email: annespencer@hmproperties.com License #292646

Home Details
Home Type
- Single Family
Est. Annual Taxes
- $11,586
Year Built
- Built in 2020
Lot Details
- Gated Home
- Privacy Fence
- Back Yard Fenced
- Level Lot
- Irrigation
- Property is zoned N1-A
Parking
- 2 Car Detached Garage
- Porte-Cochere
- Garage Door Opener
- Electric Gate
Home Design
- Transitional Architecture
- Brick Exterior Construction
Interior Spaces
- 2-Story Property
- Open Floorplan
- Built-In Features
- Ceiling Fan
- Window Treatments
- Window Screens
- Pocket Doors
- French Doors
- Mud Room
- Entrance Foyer
- Living Room with Fireplace
- Screened Porch
- Crawl Space
- Pull Down Stairs to Attic
- Home Security System
- Laundry Room
Kitchen
- Gas Range
- Range Hood
- Microwave
- Dishwasher
- Wine Refrigerator
- Kitchen Island
- Disposal
Flooring
- Wood
- Tile
Bedrooms and Bathrooms
- Walk-In Closet
Outdoor Features
- Fireplace in Patio
- Outdoor Fireplace
- Fire Pit
Schools
- Billingsville / Cotswold Elementary School
- Alexander Graham Middle School
- Myers Park High School
Utilities
- Central Air
- Heat Pump System
- Tankless Water Heater
Listing and Financial Details
- Assessor Parcel Number 185-061-65
Community Details
Overview
- Built by THR
- Cotswold Subdivision
Security
- Card or Code Access
Map
Home Values in the Area
Average Home Value in this Area
Property History
| Date | Event | Price | Change | Sq Ft Price |
|---|---|---|---|---|
| 10/16/2024 10/16/24 | Sold | $2,495,000 | 0.0% | $504 / Sq Ft |
| 09/10/2024 09/10/24 | Pending | -- | -- | -- |
| 09/10/2024 09/10/24 | For Sale | $2,495,000 | +55.7% | $504 / Sq Ft |
| 06/24/2020 06/24/20 | Sold | $1,602,500 | 0.0% | $330 / Sq Ft |
| 04/06/2020 04/06/20 | Pending | -- | -- | -- |
| 04/06/2020 04/06/20 | For Sale | $1,602,500 | -- | $330 / Sq Ft |
Tax History
| Year | Tax Paid | Tax Assessment Tax Assessment Total Assessment is a certain percentage of the fair market value that is determined by local assessors to be the total taxable value of land and additions on the property. | Land | Improvement |
|---|---|---|---|---|
| 2023 | $11,586 | $2,040,460 | $546,300 | $1,494,160 |
| 2022 | $11,586 | $1,200,600 | $380,000 | $820,600 |
| 2021 | $11,700 | $1,200,600 | $380,000 | $820,600 |
Mortgage History
| Date | Status | Loan Amount | Loan Type |
|---|---|---|---|
| Open | $2,245,250 | New Conventional | |
| Previous Owner | $652,500 | New Conventional | |
| Previous Owner | $813,488 | Construction |
Deed History
| Date | Type | Sale Price | Title Company |
|---|---|---|---|
| Warranty Deed | $2,495,000 | None Listed On Document | |
| Warranty Deed | $1,602,500 | Chicago Title Insurance Co |
Similar Homes in Charlotte, NC
Source: Canopy MLS (Canopy Realtor® Association)
MLS Number: 4180301
APN: 185-061-65
- 438 Wonderwood Dr
- 106 Hunter Ln
- 5303 Shasta Hill Ct
- 5218 Addison Dr
- 4833 Addison Dr
- 239 King Owen Ct
- 1118 Crestbrook Dr
- 417 Roselawn Place
- 242 Beckham Ct
- 571 Lyttleton Dr
- 230 Sloane Square Way Unit 30
- 3319 Gresham Place
- 3131 Providence Rd Unit 1B
- 3131 Providence Rd Unit 1A
- 310 Whitestone Rd
- 301 Glen Oaks Rd
- 3434 Fielding Ave
- 1103 N Sharon Amity Rd
- 5204 Sardis Rd
- 2933 Robin Rd

