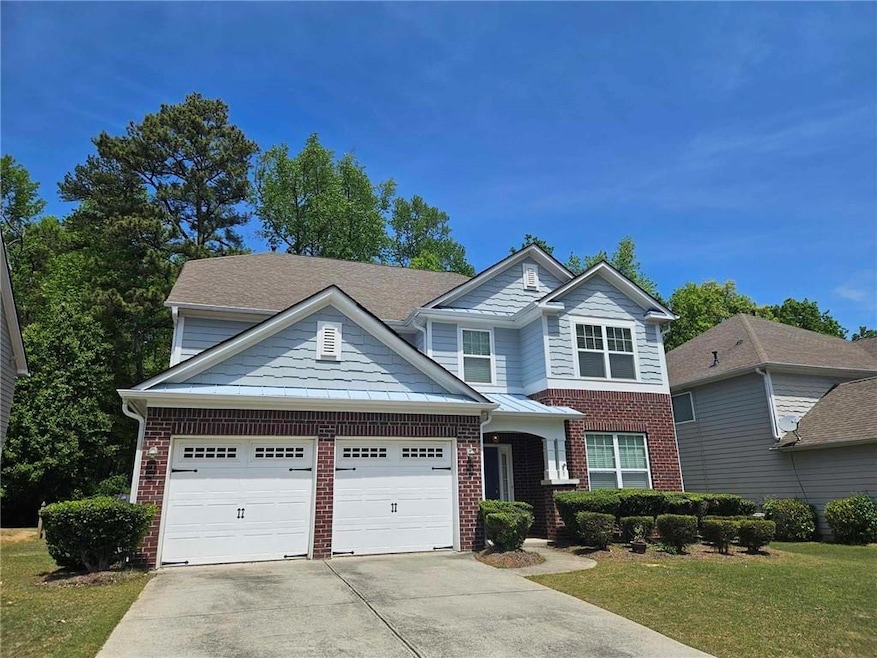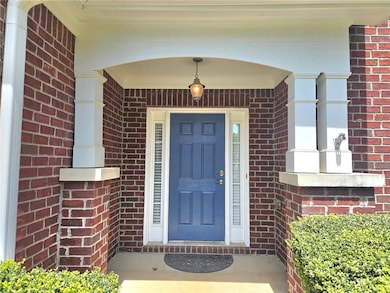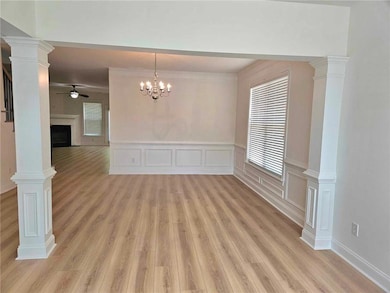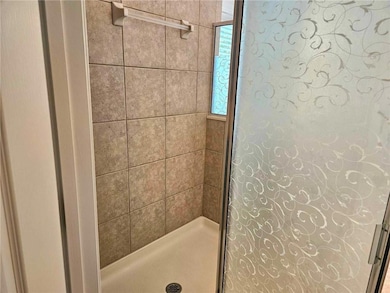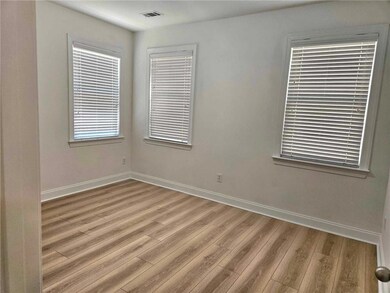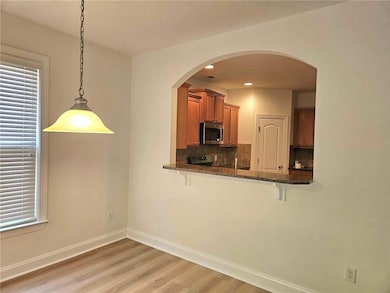3390 Dalwood Dr Suwanee, GA 30024
Highlights
- Separate his and hers bathrooms
- Dining Room Seats More Than Twelve
- Oversized primary bedroom
- Johns Creek Elementary School Rated A
- Wooded Lot
- Traditional Architecture
About This Home
This beautifully updated home is located in a quiet community within the highly sought-after Lambert High School district. The main level features two bedrooms and one full bathroom, making it perfect for guests. Upstairs, you’ll find the master suite along with two additional bedrooms, each with large closets, and a versatile loft space ideal for an office, playroom, or second living area. The entire home has brand new hardwood floors, new windows, fresh interior paint, and a newly installed HVAC system. The private backyard is fully fenced, offering a great space for outdoor entertaining or relaxing. A washer and dryer are also included for your convenience.
Home Details
Home Type
- Single Family
Est. Annual Taxes
- $1,202
Year Built
- Built in 2006
Lot Details
- 8,276 Sq Ft Lot
- Wooded Lot
- Back Yard Fenced and Front Yard
Parking
- 2 Car Detached Garage
- Front Facing Garage
- Garage Door Opener
- Driveway
Home Design
- Traditional Architecture
- Composition Roof
- Brick Front
Interior Spaces
- 3,638 Sq Ft Home
- 2-Story Property
- Ceiling Fan
- Factory Built Fireplace
- Insulated Windows
- Entrance Foyer
- Family Room
- Dining Room Seats More Than Twelve
- Formal Dining Room
- Loft
- Wood Flooring
- Neighborhood Views
- Fire and Smoke Detector
Kitchen
- Gas Oven
- Gas Cooktop
- Microwave
- Dishwasher
- Kitchen Island
- Stone Countertops
- Disposal
Bedrooms and Bathrooms
- Oversized primary bedroom
- Walk-In Closet
- Separate his and hers bathrooms
- Dual Vanity Sinks in Primary Bathroom
- Separate Shower in Primary Bathroom
Laundry
- Laundry Room
- Laundry on upper level
- Dryer
- Washer
Schools
- Johns Creek Elementary School
- Riverwatch Middle School
- Lambert High School
Utilities
- Central Heating and Cooling System
- Heating System Uses Steam
- Heating System Uses Natural Gas
- Gas Water Heater
- Cable TV Available
Community Details
- Property has a Home Owners Association
- Application Fee Required
- Stonebridge Subdivision
Listing and Financial Details
- 12 Month Lease Term
- $50 Application Fee
- Assessor Parcel Number 139 210
Map
Source: First Multiple Listing Service (FMLS)
MLS Number: 7563433
APN: 139-210
- 3540 Paddocks Pkwy
- 4125 Madison Bridge Dr
- 4430 Cedar Bridge Walk
- 4440 Cedar Bridge Walk
- 5190 Deerlake Dr Unit I
- 3640 Ridgeway Terrace Unit II
- 6305 Deerwoods Trail
- 5975 Deerwoods Trail
- 5625 Buckleigh Pointe
- 5825 Laurel Oak Dr
- 7910 Tintern Trace
- 5990 Somerset Ct Unit 1
- 320 Pintail Ct
- 445 Pintail Ct
- 7335 Treyland Ct
- 2975 Thistle Trail
- 7920 Georgetown Cir
