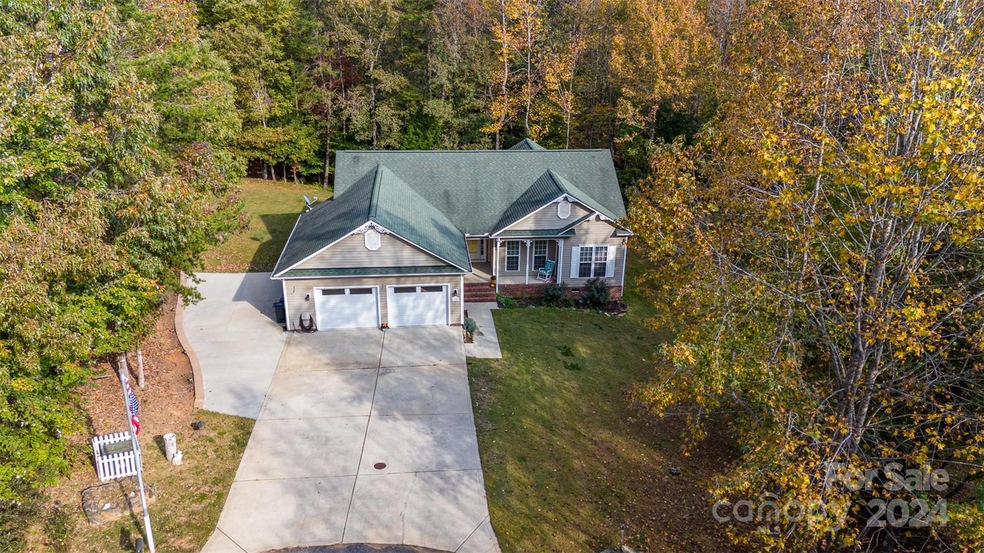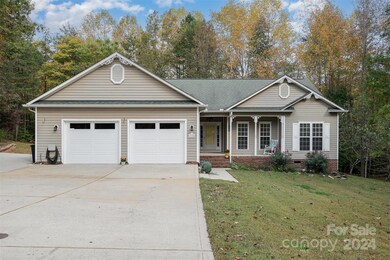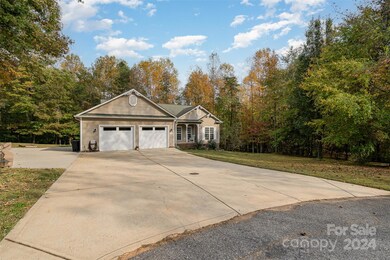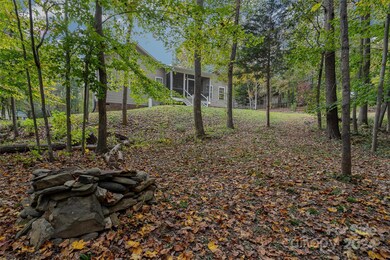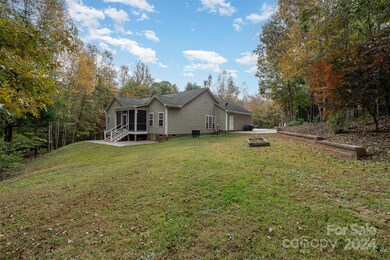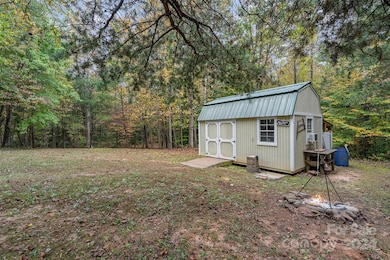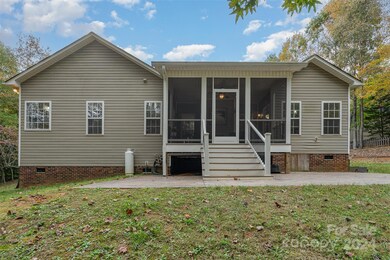
3390 Seminole Dr Maiden, NC 28650
Highlights
- Barn
- Open Floorplan
- Wooded Lot
- North Lincoln Middle School Rated A-
- Private Lot
- Wood Flooring
About This Home
As of March 2025At the cross section of tranquility & serenity, sits this well built & lovingly maintained RANCH HOME! Too many upgrades to mention, but don't miss the Upgrades List in the attachments! Situated on a Cul de Sac with only one other home, this Piece of Paradise boast 2.144 acres of the most beautiful land that Lincoln County has to offer! NO HOA, convenient & only minutes from Hwy 150 & Hwy 16! There's a wired, 10x12 Barn/Workshop w/ AC! The oversized & insulated garage is drywalled, 2 ceiling fans, attic stairs w/ flooring, a wired work station/desk! Inside you'll find the most amazing, wide-plank Hickory Wood Floors, Vaulted Ceilings & Fireplace! A Stunning Primary Bedrm w/ sitting area & Ensuite has been completely renovated with Carrara porcelain tile, dual marble sinks, upgraded fixtures & a well designed Closet System! The Screened Porch w/Trex decking & Stamped Concrete Patio, makes THIS PROPERTY RARE & VERY SPECIAL! Price improved for fast sale. No known issues, sold As-is.
Last Agent to Sell the Property
ERA Live Moore Brokerage Email: SherylAllen.ao@gmail.com License #263450

Home Details
Home Type
- Single Family
Est. Annual Taxes
- $2,628
Year Built
- Built in 2004
Lot Details
- Cul-De-Sac
- Private Lot
- Wooded Lot
- Property is zoned R-S
Parking
- 2 Car Attached Garage
- Front Facing Garage
- Garage Door Opener
- Driveway
Home Design
- Brick Exterior Construction
- Vinyl Siding
Interior Spaces
- 1-Story Property
- Open Floorplan
- Propane Fireplace
- Insulated Windows
- Family Room with Fireplace
- Screened Porch
- Crawl Space
- Pull Down Stairs to Attic
- Laundry Room
Kitchen
- Convection Oven
- Electric Range
- Microwave
- Dishwasher
- Disposal
Flooring
- Wood
- Tile
Bedrooms and Bathrooms
- 3 Main Level Bedrooms
- 2 Full Bathrooms
Schools
- Pumpkin Center Elementary School
- North Lincoln Middle School
- North Lincoln High School
Utilities
- Central Air
- Propane
- Electric Water Heater
- Septic Tank
- Cable TV Available
Additional Features
- Patio
- Barn
Community Details
- Creekside Village Subdivision
Listing and Financial Details
- Assessor Parcel Number 78773
Map
Home Values in the Area
Average Home Value in this Area
Property History
| Date | Event | Price | Change | Sq Ft Price |
|---|---|---|---|---|
| 03/17/2025 03/17/25 | Sold | $493,500 | -1.3% | $291 / Sq Ft |
| 01/11/2025 01/11/25 | Price Changed | $499,990 | -3.8% | $295 / Sq Ft |
| 11/30/2024 11/30/24 | For Sale | $520,000 | -- | $307 / Sq Ft |
Tax History
| Year | Tax Paid | Tax Assessment Tax Assessment Total Assessment is a certain percentage of the fair market value that is determined by local assessors to be the total taxable value of land and additions on the property. | Land | Improvement |
|---|---|---|---|---|
| 2024 | $2,628 | $413,920 | $47,038 | $366,882 |
| 2023 | $2,615 | $413,920 | $47,038 | $366,882 |
| 2022 | $1,735 | $219,152 | $37,630 | $181,522 |
| 2021 | $1,649 | $207,527 | $28,000 | $179,527 |
| 2020 | $1,492 | $207,527 | $28,000 | $179,527 |
| 2019 | $1,444 | $207,527 | $28,000 | $179,527 |
| 2018 | $1,277 | $166,128 | $26,000 | $140,128 |
| 2017 | $1,176 | $166,128 | $26,000 | $140,128 |
| 2016 | $1,176 | $166,128 | $26,000 | $140,128 |
| 2015 | $1,239 | $166,128 | $26,000 | $140,128 |
| 2014 | $1,243 | $167,441 | $26,000 | $141,441 |
Mortgage History
| Date | Status | Loan Amount | Loan Type |
|---|---|---|---|
| Open | $95,000 | New Conventional | |
| Closed | $25,000 | Unknown | |
| Closed | $84,200 | New Conventional |
Deed History
| Date | Type | Sale Price | Title Company |
|---|---|---|---|
| Interfamily Deed Transfer | -- | None Available | |
| Warranty Deed | $174,500 | None Available |
Similar Homes in Maiden, NC
Source: Canopy MLS (Canopy Realtor® Association)
MLS Number: 4197631
APN: 78773
- 0 Brave Ave Unit 98 & 97
- Lot #98 Brave Ave Unit 98
- Lot #97 Brave Ave Unit 97
- 000 Seminole Dr
- Lot #69 Seminole Dr Unit 69
- Lot #68 Seminole Dr Unit 68
- Lot #66 Seminole Dr Unit 66
- Lot #65 Seminole Dr Unit 65
- Lot #64 Seminole Dr Unit 64
- 3509 Seminole Dr
- 3701 Fieldhaven Ct
- 3757 Fieldhaven Ct
- 4757 Mountain View Ln
- 3768 Dellingdowns Dr
- 2848 Fay Jones Rd
- 2353 Sweet Pea Ln
- 2 King Wilkinson Rd
- 1 King Wilkinson Rd Unit 1
- #1B King Wilkinson Rd
- #1A King Wilkinson Rd
