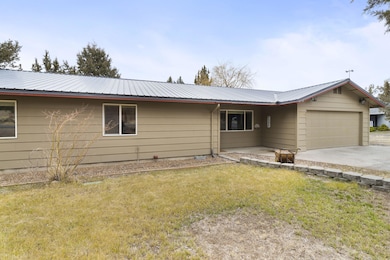
3390 SW Antelope Ave Redmond, OR 97756
Highlights
- Spa
- RV Access or Parking
- Territorial View
- Sage Elementary School Rated A-
- Deck
- Ranch Style House
About This Home
As of March 2025This tastefully updated home offers privacy and convenience on a spacious half-acre lot, just minutes from town with quick Hwy 97 access. The spacious, fully fenced backyard is amazing, featuring a covered deck, dog run, hot tub, and lush landscaping with mature fruit trees, hops and flowers. A charming, insulated garden shed/workshop with heat and electricity provides the perfect space for hobbies or storage. RV parking includes power and sewer hookup for added convenience. The remodeled kitchen features knotty maple soft-close cabinetry, granite counters, and a stylish backsplash. The great room features a cozy wood-burning fireplace, maple hardwood floors, and abundant natural light. Updated bathrooms add modern comfort, while a durable metal roof, installed in 2017, ensures peace of mind. Multiple outdoor spaces make this home ideal for entertaining or relaxing. Don't miss this rare opportunity to own a beautiful slice of Redmond!
Home Details
Home Type
- Single Family
Est. Annual Taxes
- $4,174
Year Built
- Built in 1993
Lot Details
- 0.48 Acre Lot
- Fenced
- Landscaped
- Level Lot
- Front and Back Yard Sprinklers
- Sprinklers on Timer
- Garden
- Property is zoned R2, R2
Parking
- 2 Car Attached Garage
- Garage Door Opener
- On-Street Parking
- RV Access or Parking
Home Design
- Ranch Style House
- Stem Wall Foundation
- Frame Construction
- Metal Roof
Interior Spaces
- 1,600 Sq Ft Home
- Wood Burning Fireplace
- Double Pane Windows
- Vinyl Clad Windows
- Family Room with Fireplace
- Living Room
- Territorial Views
- Laundry Room
Kitchen
- Eat-In Kitchen
- Breakfast Bar
- Oven
- Range Hood
- Dishwasher
- Granite Countertops
- Tile Countertops
Flooring
- Wood
- Tile
Bedrooms and Bathrooms
- 3 Bedrooms
- Walk-In Closet
- 2 Full Bathrooms
- Bathtub Includes Tile Surround
Home Security
- Surveillance System
- Carbon Monoxide Detectors
- Fire and Smoke Detector
Outdoor Features
- Spa
- Deck
- Patio
- Shed
Schools
- Sage Elementary School
- Obsidian Middle School
- Ridgeview High School
Utilities
- Forced Air Heating and Cooling System
- Heating System Uses Wood
- Heat Pump System
- Water Heater
- Septic Tank
Community Details
- No Home Owners Association
- South Heights Subdivision
Listing and Financial Details
- Exclusions: Washer and Dryer
- Legal Lot and Block 27 / 3
- Assessor Parcel Number 158974
Map
Home Values in the Area
Average Home Value in this Area
Property History
| Date | Event | Price | Change | Sq Ft Price |
|---|---|---|---|---|
| 03/14/2025 03/14/25 | Sold | $570,000 | 0.0% | $356 / Sq Ft |
| 02/07/2025 02/07/25 | Pending | -- | -- | -- |
| 02/05/2025 02/05/25 | For Sale | $570,000 | +14.0% | $356 / Sq Ft |
| 10/13/2021 10/13/21 | Sold | $500,000 | 0.0% | $313 / Sq Ft |
| 09/10/2021 09/10/21 | Pending | -- | -- | -- |
| 08/20/2021 08/20/21 | For Sale | $499,900 | -- | $312 / Sq Ft |
Tax History
| Year | Tax Paid | Tax Assessment Tax Assessment Total Assessment is a certain percentage of the fair market value that is determined by local assessors to be the total taxable value of land and additions on the property. | Land | Improvement |
|---|---|---|---|---|
| 2024 | $4,174 | $207,160 | -- | -- |
| 2023 | $3,992 | $201,130 | $0 | $0 |
| 2022 | $3,629 | $189,600 | $0 | $0 |
| 2021 | $3,509 | $184,080 | $0 | $0 |
| 2020 | $3,350 | $184,080 | $0 | $0 |
| 2019 | $3,204 | $178,720 | $0 | $0 |
| 2018 | $3,124 | $173,520 | $0 | $0 |
| 2017 | $3,050 | $168,470 | $0 | $0 |
| 2016 | $3,008 | $163,570 | $0 | $0 |
| 2015 | $2,916 | $158,810 | $0 | $0 |
| 2014 | $2,839 | $154,190 | $0 | $0 |
Mortgage History
| Date | Status | Loan Amount | Loan Type |
|---|---|---|---|
| Open | $390,000 | New Conventional | |
| Previous Owner | $346,544 | New Conventional | |
| Previous Owner | $20,000 | Credit Line Revolving | |
| Previous Owner | $206,961 | Unknown | |
| Previous Owner | $10,000 | Credit Line Revolving | |
| Previous Owner | $138,110 | Unknown |
Deed History
| Date | Type | Sale Price | Title Company |
|---|---|---|---|
| Warranty Deed | $570,000 | Western Title | |
| Warranty Deed | $500,000 | Amerititle | |
| Interfamily Deed Transfer | -- | None Available | |
| Warranty Deed | $116,000 | Amerititle | |
| Trustee Deed | $68,000 | None Available |
Similar Homes in Redmond, OR
Source: Southern Oregon MLS
MLS Number: 220195468
APN: 158974
- 4199 SW 34th St
- 3674 SW Canal Dr
- 4415 SW Ben Hogan Dr
- 3650 SW Canal Blvd
- 3832 SW Tommy Armour Ln
- 3721 SW Tommy Armour Ln
- 4305 SW Callaway Ct
- 3634 SW Badger Ave
- 4200 SW Ben Hogan Dr
- 2905 SW Yew Park Ln
- 3476 SW 35th Place
- 3883 SW Badger Ave Unit LOTS 1-4
- 3537 SW 26th St
- 3455 SW 28th St
- 3740 SW Xero Way
- 3730 SW Badger Ct
- 3790 SW Gene Sarazan Dr
- 3691 SW Bobby Jones Ct
- 2632 SW Yew Ave
- 3410 SW 28th St






