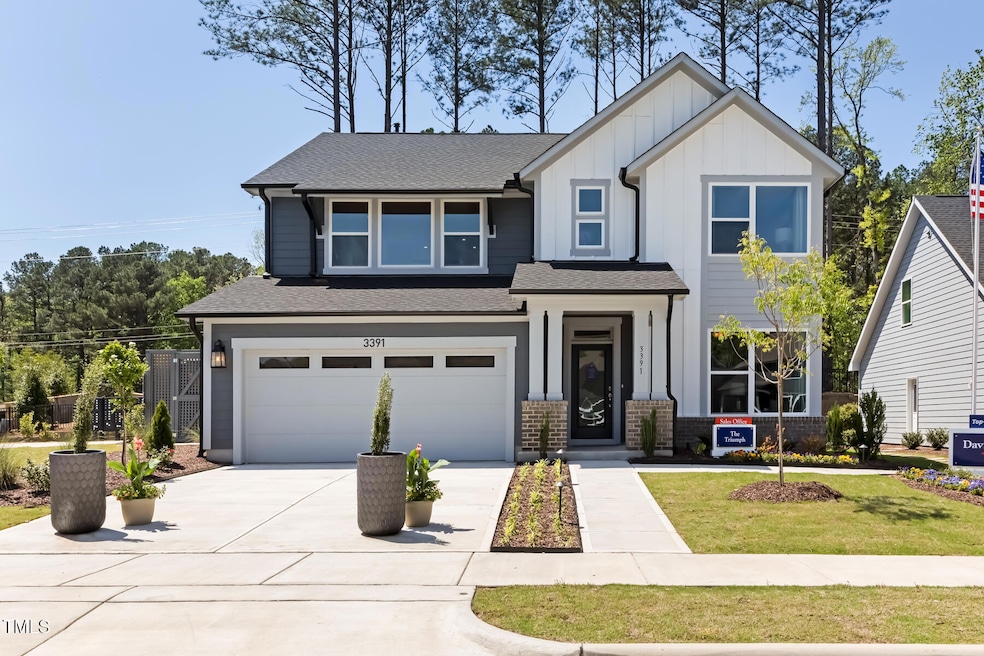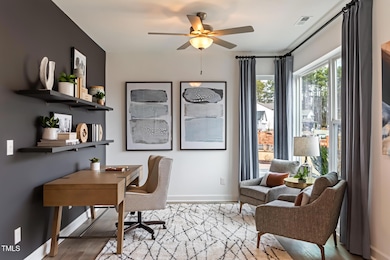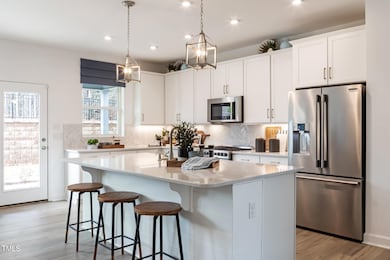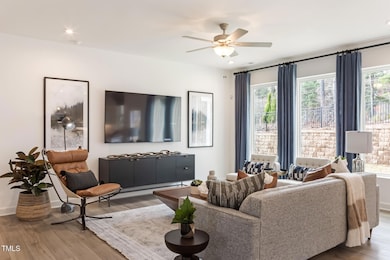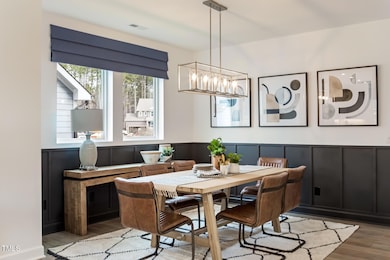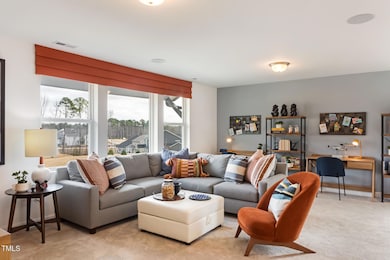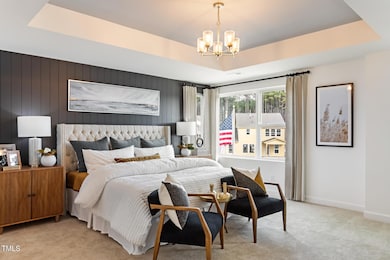
3391 Mission Olive Place New Hill, NC 27562
New Hill NeighborhoodEstimated payment $4,961/month
Highlights
- New Construction
- Solar Power System
- Traditional Architecture
- Apex Friendship Middle School Rated A
- Open Floorplan
- Main Floor Bedroom
About This Home
*MODEL HOME FOR SALE* Discover the luxury of this stunning model home located in Olive Ridge. Spanning 2,951 sq. ft., this home offers 4 spacious bedrooms, 3 full baths, a versatile study perfect for your home office and an expansive loft perfect for entertaining. Key highlights: guest bedroom on first floor, spacious owner's retreat and shower, sound system, wooded homesite enhanced landscaping, and paver patio.
Home Details
Home Type
- Single Family
Est. Annual Taxes
- $5,866
Year Built
- Built in 2022 | New Construction
Lot Details
- 7,223 Sq Ft Lot
- East Facing Home
- Landscaped
- Cleared Lot
- Few Trees
- Back and Front Yard
HOA Fees
- $99 Monthly HOA Fees
Parking
- 2 Car Attached Garage
- Front Facing Garage
- Garage Door Opener
- Private Driveway
Home Design
- Home is estimated to be completed on 3/27/25
- Traditional Architecture
- Slab Foundation
- Frame Construction
- Architectural Shingle Roof
- HardiePlank Type
Interior Spaces
- 2,951 Sq Ft Home
- 2-Story Property
- Open Floorplan
- Wired For Data
- Tray Ceiling
- Smooth Ceilings
- Ceiling Fan
- Recessed Lighting
- Double Pane Windows
- Low Emissivity Windows
- Family Room
- Home Office
- Utility Room
- Neighborhood Views
- Fire and Smoke Detector
Kitchen
- Free-Standing Gas Range
- Microwave
- Plumbed For Ice Maker
- Dishwasher
- Stainless Steel Appliances
- Kitchen Island
- Quartz Countertops
- Disposal
Flooring
- Carpet
- Ceramic Tile
- Luxury Vinyl Tile
Bedrooms and Bathrooms
- 4 Bedrooms
- Main Floor Bedroom
- Walk-In Closet
- 3 Full Bathrooms
- Double Vanity
- Walk-in Shower
Laundry
- Laundry Room
- Laundry on upper level
- Washer and Dryer
Attic
- Pull Down Stairs to Attic
- Unfinished Attic
Eco-Friendly Details
- Solar Power System
Outdoor Features
- Covered patio or porch
- Exterior Lighting
- Rain Gutters
Schools
- Apex Friendship Elementary And Middle School
- Apex Friendship High School
Utilities
- Forced Air Heating and Cooling System
- Heating unit installed on the ceiling
- Vented Exhaust Fan
- Underground Utilities
- Tankless Water Heater
Listing and Financial Details
- Home warranty included in the sale of the property
- Assessor Parcel Number 0710775712
Community Details
Overview
- Association fees include ground maintenance
- Omega Association Management, Inc Association, Phone Number (919) 461-0102
- Built by David Weekley Homes
- Olive Ridge Subdivision, Triumph Floorplan
Recreation
- Community Pool
Map
Home Values in the Area
Average Home Value in this Area
Tax History
| Year | Tax Paid | Tax Assessment Tax Assessment Total Assessment is a certain percentage of the fair market value that is determined by local assessors to be the total taxable value of land and additions on the property. | Land | Improvement |
|---|---|---|---|---|
| 2024 | $5,866 | $684,958 | $110,000 | $574,958 |
| 2023 | $4,787 | $434,514 | $80,000 | $354,514 |
| 2022 | $0 | $0 | $0 | $0 |
Property History
| Date | Event | Price | Change | Sq Ft Price |
|---|---|---|---|---|
| 03/15/2025 03/15/25 | Pending | -- | -- | -- |
| 03/11/2025 03/11/25 | For Sale | $785,000 | 0.0% | $266 / Sq Ft |
| 03/06/2025 03/06/25 | Pending | -- | -- | -- |
| 02/20/2025 02/20/25 | Price Changed | $785,000 | -0.6% | $266 / Sq Ft |
| 01/06/2025 01/06/25 | For Sale | $789,900 | -- | $268 / Sq Ft |
Similar Homes in the area
Source: Doorify MLS
MLS Number: 10069408
APN: 0710.02-77-5712-000
- 3391 Mission Olive Place
- 3417 Mission Olive Place
- 3346 Mission Olive Place
- 2384 Picual Way
- 2376 Picual Way
- 2380 Picual Way
- 2376 Picual Way Unit Lot 27
- 2380 Picual Way Unit Lot 28
- 2384 Picual Way Unit Lot 29
- 8801 New Hope Farm Rd
- 2393 Picual Way
- 2383 Picual Way Unit Lot 24
- 2393 Picual Way Unit Lot 22
- 3221 Armeria Dr
- 2404 Englemann Dr Unit Lot 110
- 2408 Englemann Dr Unit Lot 111
- 2412 Englemann Dr Unit Lot 112
- 2426 Englemann Dr Unit Lot 115
- 2392 Englemann Dr Unit Lot 107
- 2416 Englemann Dr Unit Lot 113
