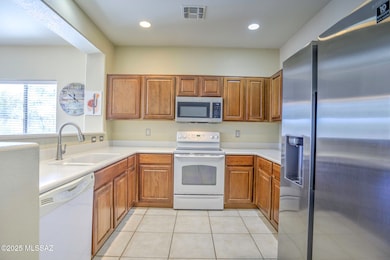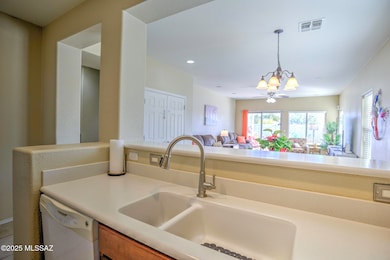
33925 S Alvarado St Red Rock, AZ 85145
Estimated payment $2,304/month
Highlights
- Private Pool
- Solar Power System
- Contemporary Architecture
- 2 Car Garage
- Panoramic View
- Main Floor Primary Bedroom
About This Home
SELLERS ARE OFFERING RATE BUYDOWN FOR BUYERS. This isn't just another house on the block--it's the home that stands out! Perfectly blending comfort, style, and desert charm, this 4-bed, 2.5-bath, two-story gem is packed with perks you didn't even know you needed. Situated on a generous lot, this home offers plenty of space to live, play, and entertain. The backyard is bliss with a sparkling PebbleTec pool, a private putting green, and artificial turf. A leased solar system to keep your energy bills in check. Inside, the layout is as smart as it is stylish, featuring a downstairs primary bedroom and a split floor plan designed for functionality and privacy.
Home Details
Home Type
- Single Family
Est. Annual Taxes
- $1,805
Year Built
- Built in 2006
Lot Details
- 8,712 Sq Ft Lot
- Northwest Facing Home
- Artificial Turf
- Shrub
- Paved or Partially Paved Lot
- Landscaped with Trees
- Property is zoned Other - CALL
HOA Fees
- $5 Monthly HOA Fees
Property Views
- Panoramic
- Mountain
Home Design
- Contemporary Architecture
- Frame With Stucco
- Tile Roof
Interior Spaces
- 2,300 Sq Ft Home
- Property has 2 Levels
- Ceiling height of 9 feet or more
- Ceiling Fan
- Double Pane Windows
- Window Treatments
- Living Room
- Dining Area
- Den
- Laundry Room
Kitchen
- Walk-In Pantry
- Electric Range
- Microwave
- Dishwasher
- Disposal
Flooring
- Carpet
- Ceramic Tile
Bedrooms and Bathrooms
- 4 Bedrooms
- Primary Bedroom on Main
- Bathtub with Shower
- Shower Only
- Exhaust Fan In Bathroom
Home Security
- Alarm System
- Smart Thermostat
- Fire and Smoke Detector
Parking
- 2 Car Garage
- Garage Door Opener
- Driveway
Eco-Friendly Details
- Solar Power System
- Solar owned by a third party
Pool
- Private Pool
- Spa
Schools
- Red Rock Elementary And Middle School
- Santa Cruz Union High School
Utilities
- Forced Air Heating and Cooling System
- Electric Water Heater
- High Speed Internet
- Cable TV Available
Additional Features
- No Interior Steps
- Covered patio or porch
Community Details
Overview
- Association fees include common area maintenance
- $255 HOA Transfer Fee
- Association Phone (520) 895-3919
- Red Rock Village Subdivision
- The community has rules related to deed restrictions
Recreation
- Community Basketball Court
- Community Pool
- Community Spa
- Putting Green
- Park
- Jogging Path
Map
Home Values in the Area
Average Home Value in this Area
Tax History
| Year | Tax Paid | Tax Assessment Tax Assessment Total Assessment is a certain percentage of the fair market value that is determined by local assessors to be the total taxable value of land and additions on the property. | Land | Improvement |
|---|---|---|---|---|
| 2025 | $1,894 | $22,919 | -- | -- |
| 2024 | $1,805 | $21,734 | -- | -- |
| 2023 | $1,820 | $18,142 | $1,000 | $17,142 |
| 2022 | $1,805 | $14,161 | $1,000 | $13,161 |
| 2021 | $1,727 | $13,515 | $0 | $0 |
| 2020 | $1,803 | $13,148 | $0 | $0 |
| 2019 | $1,778 | $11,921 | $0 | $0 |
| 2018 | $1,663 | $10,911 | $0 | $0 |
| 2017 | $1,592 | $11,083 | $0 | $0 |
| 2016 | $1,544 | $11,008 | $1,000 | $10,008 |
| 2014 | -- | $10,477 | $1,000 | $9,477 |
Property History
| Date | Event | Price | Change | Sq Ft Price |
|---|---|---|---|---|
| 03/24/2025 03/24/25 | Price Changed | $385,000 | -1.3% | $167 / Sq Ft |
| 01/25/2025 01/25/25 | For Sale | $390,000 | +11.4% | $170 / Sq Ft |
| 02/01/2023 02/01/23 | Sold | $350,000 | -5.4% | $152 / Sq Ft |
| 01/10/2023 01/10/23 | Pending | -- | -- | -- |
| 12/15/2022 12/15/22 | Price Changed | $369,900 | -1.4% | $161 / Sq Ft |
| 11/30/2022 11/30/22 | For Sale | $375,000 | +116.1% | $163 / Sq Ft |
| 02/16/2016 02/16/16 | Sold | $173,500 | -0.9% | $75 / Sq Ft |
| 12/31/2015 12/31/15 | Pending | -- | -- | -- |
| 12/03/2015 12/03/15 | For Sale | $175,000 | +6.1% | $76 / Sq Ft |
| 03/17/2014 03/17/14 | Sold | $165,000 | 0.0% | $72 / Sq Ft |
| 02/15/2014 02/15/14 | Pending | -- | -- | -- |
| 10/19/2013 10/19/13 | For Sale | $165,000 | -- | $72 / Sq Ft |
Deed History
| Date | Type | Sale Price | Title Company |
|---|---|---|---|
| Warranty Deed | $350,000 | Pioneer Title | |
| Warranty Deed | $250,000 | Title Security Agency Llc | |
| Interfamily Deed Transfer | -- | Long Title Agency Inc | |
| Warranty Deed | $173,500 | Long Title Agency Inc | |
| Warranty Deed | $165,000 | First American Title Ins Co | |
| Interfamily Deed Transfer | -- | First American Title Ins Co | |
| Trustee Deed | $128,000 | None Available | |
| Corporate Deed | $204,000 | Sun Title Agency Co |
Mortgage History
| Date | Status | Loan Amount | Loan Type |
|---|---|---|---|
| Open | $343,660 | FHA | |
| Previous Owner | $255,750 | VA | |
| Previous Owner | $180,799 | VA | |
| Previous Owner | $177,230 | VA | |
| Previous Owner | $132,000 | New Conventional | |
| Previous Owner | $204,000 | VA |
Similar Homes in Red Rock, AZ
Source: MLS of Southern Arizona
MLS Number: 22502421
APN: 410-50-673
- 22138 E Arcus Place
- 22150 E Arcus Place
- 22086 E Arcus Place
- 22105 E Arcus Place
- 22083 E Arcus Place
- 22071 E Arcus Place
- 34242 S Incus Rd
- 34145 S Bronco Dr
- 22080 E Virga Ave
- 22068 E Virga Ave
- 22042 E Virga Ave
- 21606 E Homestead Dr
- 22032 E Virga Ave
- 21582 E Independence Way
- 22057 E Virga Ave
- 22019 E Virga Ave
- 21545 E Freedom Dr
- 21700 E Governor Dr
- 21899 E Morning Glory Ave
- 21837 E Thunderhead Dr






