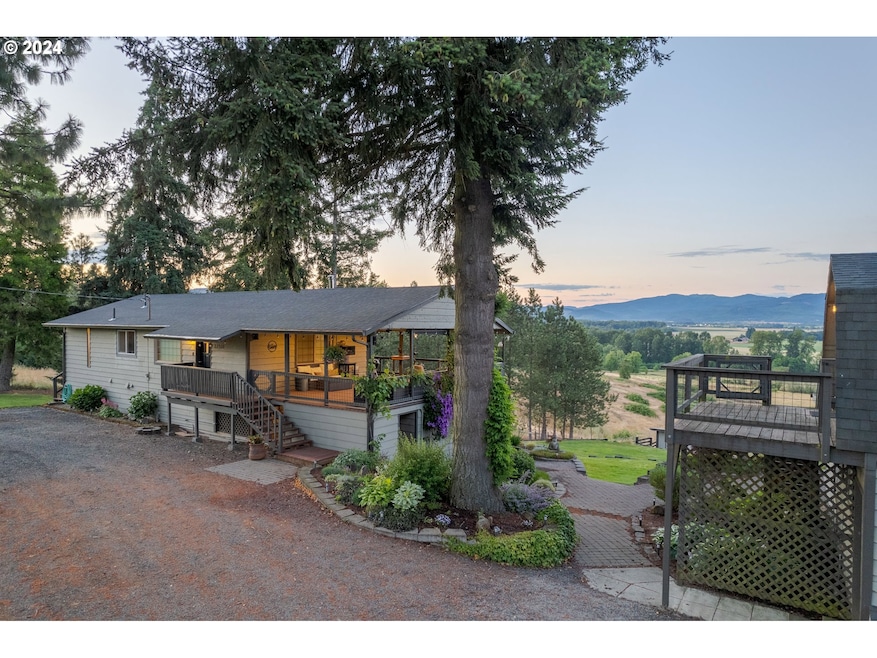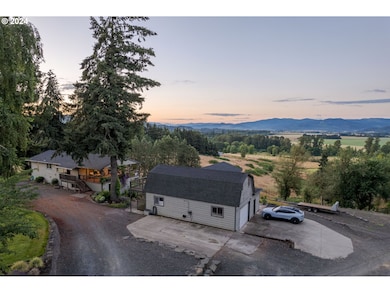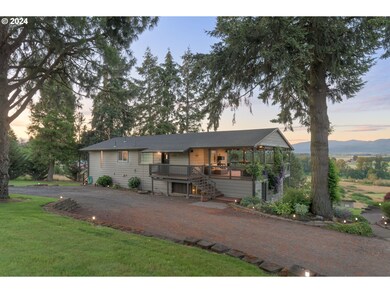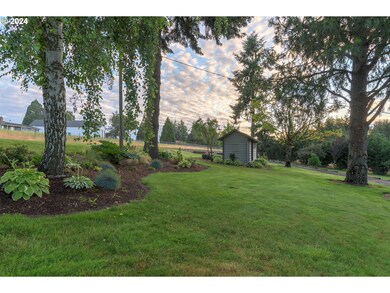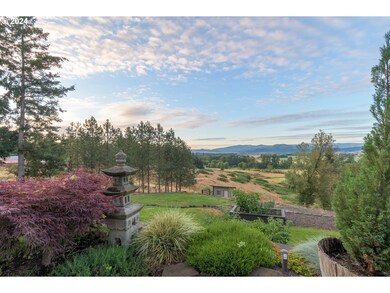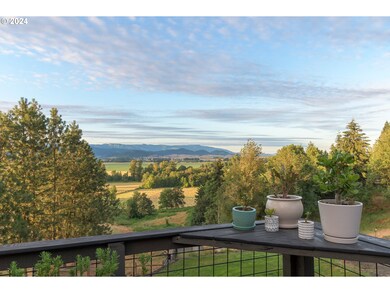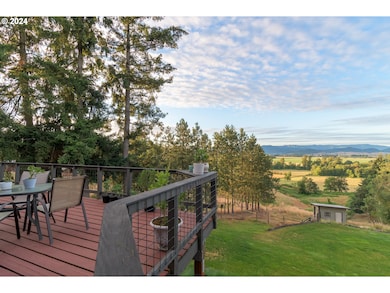Highlights
- Accessory Dwelling Unit (ADU)
- Spa
- RV Access or Parking
- Second Kitchen
- Sauna
- Mountain View
About This Home
As of October 2024Sunrise vistas across the valley welcome you to this peaceful & modern daylight ranch with a large, detached garage topped with an ADU apartment. Gorgeous 4+ acre property has a combination of irrigated landscaping that terraces down to a partially cleared and fully fenced pasture with two handsome hardworking goats (they can stay if a buyer wants). Updated well with good 9 GPM flow and recently maintained septic. To the southwest, a large open meadow receives a full day of sun, ideal for creative hobby farming. The main home is a fully updated 2 BR, 2 BA surrounded by decks on both levels, wired for sound, movie projector, twinkly lights & all the entertaining or serenity you desire. Tile and laminate floors, remodeled kitchen, walk in shower, beams, built in hot tub, ductless heat pumps, extensively updated with a newer roof, electrical, well updates, retaining walls, surveyed and fenced, storage shed, covered breezeway, goat shed...So. Much. More!!!! And then the very hard to find bonus - a large, detached garage & home gym topped with a 944 sq ft, 1 BR, 1 BA apartment that recently rented for $1200/month. This secluded country retreat is only a few minutes to historic downtown Brownsville, 40 minutes to Eugene, and 30 minutes to Corvallis. Call for a showing today!
Last Agent to Sell the Property
Windermere RE Lane County Brokerage Phone: 541-501-8319 License #201212117

Home Details
Home Type
- Single Family
Est. Annual Taxes
- $3,273
Year Built
- Built in 1980 | Remodeled
Lot Details
- 4.13 Acre Lot
- Poultry Coop
- Fenced
- Level Lot
- Sprinkler System
- Cleared Lot
- Landscaped with Trees
- Private Yard
- Garden
- Raised Garden Beds
Parking
- 2 Car Detached Garage
- Converted Garage
- Garage on Main Level
- Workshop in Garage
- Garage Door Opener
- Driveway
- RV Access or Parking
Property Views
- Mountain
- Territorial
- Valley
Home Design
- Composition Roof
- Wood Siding
Interior Spaces
- 2,924 Sq Ft Home
- 2-Story Property
- Plumbed for Central Vacuum
- Wood Burning Stove
- Wood Burning Fireplace
- Vinyl Clad Windows
- Family Room
- Living Room
- Dining Room
- Sauna
- Laundry Room
Kitchen
- Second Kitchen
- Breakfast Bar
- Free-Standing Range
- Range Hood
- Dishwasher
- Stainless Steel Appliances
- Tile Countertops
- Disposal
Flooring
- Wall to Wall Carpet
- Laminate
- Tile
Bedrooms and Bathrooms
- 3 Bedrooms
- Primary Bedroom on Main
- Maid or Guest Quarters
- In-Law or Guest Suite
Outdoor Features
- Spa
- Covered Deck
- Covered patio or porch
- Shed
- Outbuilding
Schools
- Central Linn Elementary School
- Seven Oak Middle School
- Central Linn High School
Utilities
- Cooling Available
- Zoned Heating
- Heat Pump System
- Mini Split Heat Pump
- Well
- Electric Water Heater
- Septic Tank
Additional Features
- Accessibility Features
- Accessory Dwelling Unit (ADU)
- Pasture
Community Details
- No Home Owners Association
Listing and Financial Details
- Assessor Parcel Number 0385134
Map
Home Values in the Area
Average Home Value in this Area
Property History
| Date | Event | Price | Change | Sq Ft Price |
|---|---|---|---|---|
| 10/22/2024 10/22/24 | Sold | $775,000 | -1.3% | $265 / Sq Ft |
| 09/16/2024 09/16/24 | Pending | -- | -- | -- |
| 07/09/2024 07/09/24 | For Sale | $785,000 | +157.4% | $268 / Sq Ft |
| 07/12/2019 07/12/19 | Sold | $305,000 | -23.6% | $169 / Sq Ft |
| 04/18/2019 04/18/19 | For Sale | $399,000 | +30.8% | $222 / Sq Ft |
| 03/10/2019 03/10/19 | Off Market | $305,000 | -- | -- |
| 03/10/2019 03/10/19 | Pending | -- | -- | -- |
| 02/27/2019 02/27/19 | Off Market | $305,000 | -- | -- |
| 12/27/2018 12/27/18 | Price Changed | $399,000 | -3.9% | $222 / Sq Ft |
| 10/08/2018 10/08/18 | Price Changed | $415,000 | -2.4% | $231 / Sq Ft |
| 08/16/2018 08/16/18 | Price Changed | $425,000 | -5.6% | $236 / Sq Ft |
| 05/31/2018 05/31/18 | For Sale | $450,000 | +83.7% | $250 / Sq Ft |
| 11/15/2013 11/15/13 | Sold | $245,000 | -18.2% | $136 / Sq Ft |
| 11/01/2013 11/01/13 | Pending | -- | -- | -- |
| 05/15/2013 05/15/13 | For Sale | $299,500 | -- | $166 / Sq Ft |
Tax History
| Year | Tax Paid | Tax Assessment Tax Assessment Total Assessment is a certain percentage of the fair market value that is determined by local assessors to be the total taxable value of land and additions on the property. | Land | Improvement |
|---|---|---|---|---|
| 2024 | $3,373 | $301,960 | -- | -- |
| 2023 | $3,273 | $293,170 | $0 | $0 |
| 2022 | $3,180 | $284,640 | $0 | $0 |
| 2021 | $3,297 | $276,350 | $0 | $0 |
| 2020 | $3,234 | $268,310 | $0 | $0 |
| 2019 | $2,966 | $244,060 | $0 | $0 |
| 2018 | $2,887 | $236,960 | $0 | $0 |
| 2017 | $2,808 | $230,060 | $0 | $0 |
| 2016 | $2,733 | $223,360 | $0 | $0 |
| 2015 | $2,648 | $216,860 | $0 | $0 |
| 2014 | $2,560 | $210,550 | $0 | $0 |
Mortgage History
| Date | Status | Loan Amount | Loan Type |
|---|---|---|---|
| Open | $465,000 | New Conventional | |
| Previous Owner | $370,400 | New Conventional | |
| Previous Owner | $289,750 | New Conventional | |
| Previous Owner | $220,500 | New Conventional | |
| Previous Owner | $31,000 | Credit Line Revolving |
Deed History
| Date | Type | Sale Price | Title Company |
|---|---|---|---|
| Warranty Deed | $775,000 | Evergreen Land Title Company | |
| Warranty Deed | $305,000 | Ticor Title Company Of Or | |
| Bargain Sale Deed | -- | Ticor Title | |
| Personal Reps Deed | $245,000 | Fidelity National Title | |
| Warranty Deed | $317,500 | Lawyers Title Insurance Corp |
Source: Regional Multiple Listing Service (RMLS)
MLS Number: 24229755
APN: 0385134
- 421 Depot Ave
- 784 Pebble St
- 408 Depot Ave
- 789 Pebble St
- 783 Pebble St
- 796 Pebble St
- 785 Pebble St
- 779 Pebble St
- 29109 Brownsville Rd
- 856 W Bishop Way
- 815 N Main St
- 628 Oak St
- 801 Northpoint Loop
- 600 Loucks Way
- 354 & 402 N Main St
- 354 N Main St
- 211 Stanard Ave
- 408 W Bishop Way
- 133 Washburn St
- 28864 Sheep Head Rd
