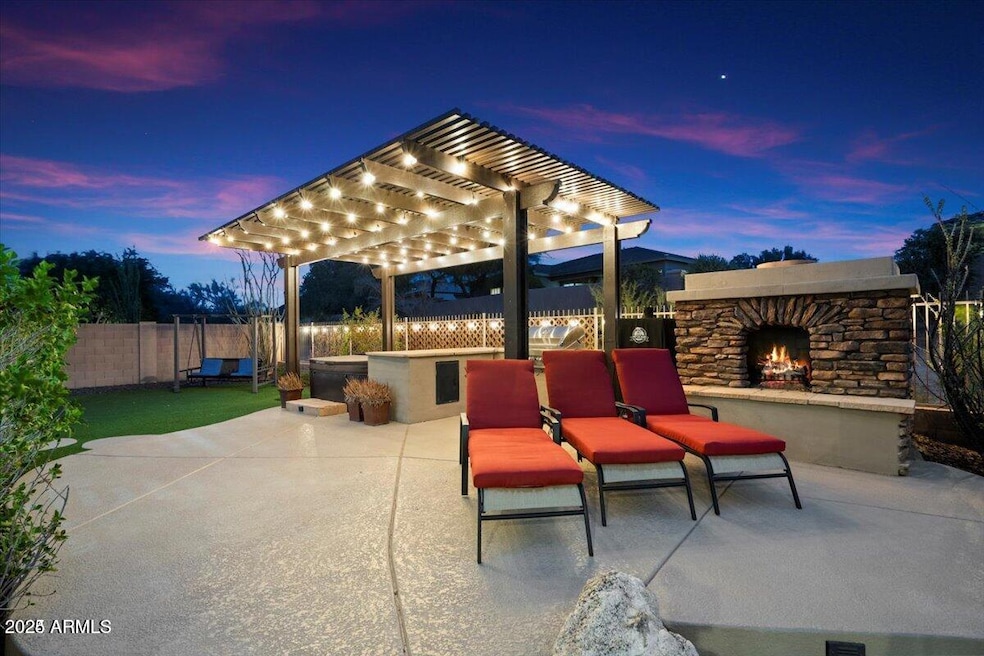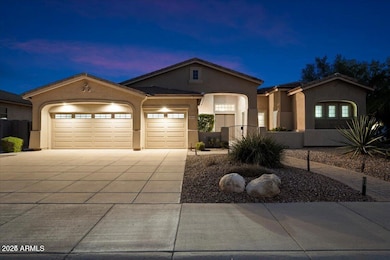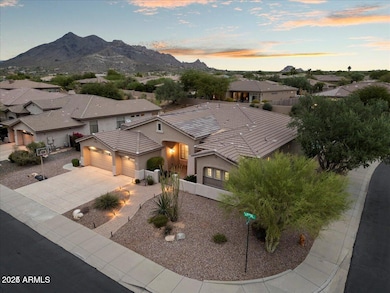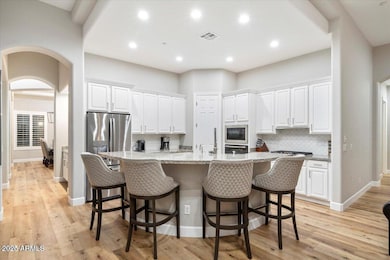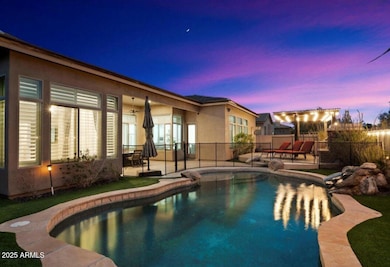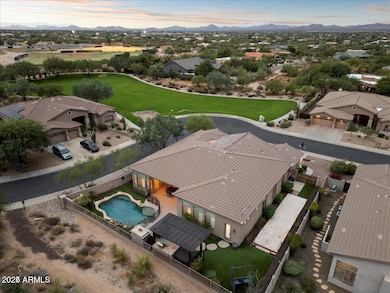
33945 N 57th Place Scottsdale, AZ 85266
Boulders NeighborhoodEstimated payment $7,836/month
Highlights
- Popular Property
- Private Pool
- Mountain View
- Black Mountain Elementary School Rated A-
- RV Gated
- Outdoor Fireplace
About This Home
Nestled in a highly sought-after, gated community in the Cave Creek/North Scottsdale area, this stunning property sits on a desirable corner lot, boasting breathtaking views of Black Mountain, sunsets, & a lush park nearby. This 4-bedroom, 3.5-bathroom home with an additional office space spans 3,451 sq ft on a 0.261-acre lot, thoughtfully reimagined inside & out to meet every modern comfort. High ceilings soar 12 ft, creating an open & airy feel throughout. Gas cooktop. Split floorplan features a master retreat complete w/a custom closet w/ceiling-high storage & a luxurious, spa-inspired bathroom showcasing dual rain shower heads. The spacious master suite includes a private sitting area w/a sliding door leading directly to your outdoor oasis. No stairs, NEW ROOF & AC's, STR available!
Open House Schedule
-
Thursday, April 24, 20254:00 to 6:00 pm4/24/2025 4:00:00 PM +00:004/24/2025 6:00:00 PM +00:00Add to Calendar
-
Friday, April 25, 20252:00 to 5:00 pm4/25/2025 2:00:00 PM +00:004/25/2025 5:00:00 PM +00:00Add to Calendar
Home Details
Home Type
- Single Family
Est. Annual Taxes
- $2,570
Year Built
- Built in 2000
Lot Details
- 0.26 Acre Lot
- Desert faces the front and back of the property
- Wrought Iron Fence
- Block Wall Fence
- Artificial Turf
- Corner Lot
- Front and Back Yard Sprinklers
- Sprinklers on Timer
HOA Fees
- $115 Monthly HOA Fees
Parking
- 3 Car Garage
- RV Gated
Home Design
- Roof Updated in 2024
- Wood Frame Construction
- Tile Roof
- Stucco
Interior Spaces
- 3,451 Sq Ft Home
- 1-Story Property
- Wet Bar
- Ceiling height of 9 feet or more
- Ceiling Fan
- Fireplace
- Double Pane Windows
- Mountain Views
Kitchen
- Kitchen Updated in 2021
- Eat-In Kitchen
- Breakfast Bar
- Gas Cooktop
- Built-In Microwave
- Kitchen Island
- Granite Countertops
Flooring
- Carpet
- Tile
Bedrooms and Bathrooms
- 4 Bedrooms
- Bathroom Updated in 2021
- Primary Bathroom is a Full Bathroom
- 3.5 Bathrooms
- Dual Vanity Sinks in Primary Bathroom
- Bathtub With Separate Shower Stall
Accessible Home Design
- No Interior Steps
Pool
- Private Pool
- Above Ground Spa
Outdoor Features
- Outdoor Fireplace
- Built-In Barbecue
Schools
- Black Mountain Elementary School
- Sonoran Trails Middle School
- Cactus Shadows High School
Utilities
- Cooling System Updated in 2024
- Cooling Available
- Heating System Uses Natural Gas
- High Speed Internet
- Cable TV Available
Community Details
- Association fees include ground maintenance
- Vision Comm Mangment Association, Phone Number (480) 759-4945
- Los Alisos Subdivision, Estancia Floorplan
Listing and Financial Details
- Tax Lot 77
- Assessor Parcel Number 211-61-558
Map
Home Values in the Area
Average Home Value in this Area
Tax History
| Year | Tax Paid | Tax Assessment Tax Assessment Total Assessment is a certain percentage of the fair market value that is determined by local assessors to be the total taxable value of land and additions on the property. | Land | Improvement |
|---|---|---|---|---|
| 2025 | $2,570 | $46,668 | -- | -- |
| 2024 | $3,487 | $44,446 | -- | -- |
| 2023 | $3,487 | $75,500 | $15,100 | $60,400 |
| 2022 | $3,360 | $60,170 | $12,030 | $48,140 |
| 2021 | $3,184 | $56,770 | $11,350 | $45,420 |
| 2020 | $3,132 | $54,610 | $10,920 | $43,690 |
| 2019 | $3,476 | $51,280 | $10,250 | $41,030 |
| 2018 | $3,380 | $50,970 | $10,190 | $40,780 |
| 2017 | $3,256 | $51,160 | $10,230 | $40,930 |
| 2016 | $3,241 | $50,170 | $10,030 | $40,140 |
| 2015 | $3,065 | $46,700 | $9,340 | $37,360 |
Property History
| Date | Event | Price | Change | Sq Ft Price |
|---|---|---|---|---|
| 04/18/2025 04/18/25 | For Sale | $1,345,000 | +19.0% | $390 / Sq Ft |
| 10/30/2021 10/30/21 | Sold | $1,130,000 | +5.1% | $327 / Sq Ft |
| 09/26/2021 09/26/21 | Pending | -- | -- | -- |
| 09/11/2021 09/11/21 | For Sale | $1,075,000 | +77.7% | $312 / Sq Ft |
| 02/12/2020 02/12/20 | Sold | $605,000 | -2.4% | $175 / Sq Ft |
| 01/01/2020 01/01/20 | For Sale | $620,000 | 0.0% | $180 / Sq Ft |
| 12/01/2017 12/01/17 | Rented | $3,000 | 0.0% | -- |
| 11/29/2017 11/29/17 | Under Contract | -- | -- | -- |
| 10/16/2017 10/16/17 | Price Changed | $3,000 | -4.8% | $1 / Sq Ft |
| 09/20/2017 09/20/17 | For Rent | $3,150 | +5.0% | -- |
| 07/14/2014 07/14/14 | Rented | $3,000 | 0.0% | -- |
| 07/14/2014 07/14/14 | Under Contract | -- | -- | -- |
| 05/30/2014 05/30/14 | For Rent | $3,000 | 0.0% | -- |
| 07/23/2012 07/23/12 | Rented | $3,000 | 0.0% | -- |
| 07/02/2012 07/02/12 | Under Contract | -- | -- | -- |
| 06/27/2012 06/27/12 | For Rent | $3,000 | -- | -- |
Deed History
| Date | Type | Sale Price | Title Company |
|---|---|---|---|
| Warranty Deed | $1,130,000 | Valleywide Title Agency | |
| Interfamily Deed Transfer | -- | None Available | |
| Interfamily Deed Transfer | -- | Pioneer Title Agency Inc | |
| Warranty Deed | $605,000 | Pioneer Title Agency Inc | |
| Warranty Deed | $521,000 | Chicago Title | |
| Corporate Deed | $369,278 | First American Title |
Mortgage History
| Date | Status | Loan Amount | Loan Type |
|---|---|---|---|
| Open | $904,000 | New Conventional | |
| Previous Owner | $54,000 | Credit Line Revolving | |
| Previous Owner | $25,000 | Commercial | |
| Previous Owner | $510,400 | New Conventional | |
| Previous Owner | $358,000 | New Conventional | |
| Previous Owner | $371,000 | FHA | |
| Previous Owner | $140,000 | Credit Line Revolving | |
| Previous Owner | $387,450 | Unknown | |
| Previous Owner | $334,100 | New Conventional | |
| Closed | $41,750 | No Value Available |
Similar Homes in the area
Source: Arizona Regional Multiple Listing Service (ARMLS)
MLS Number: 6854152
APN: 211-61-558
- 5892 E Evening Glow Dr
- 33510 N 56th St
- 1244 E Smokehouse Trail
- 1250 E Smokehouse Trail
- 5428 E Yolantha St
- 5805 E Agave Place
- 6094 E Evening Glow Dr
- 6029 E Santa Cruz Dr
- 6128 E Brilliant Sky Dr
- 6181 E Brilliant Sky Dr
- 6214 E Evening Glow Dr
- 6238 E Evening Glow Dr
- 6102 E Sonoran Trail
- 5536 E Woodstock Rd Unit 10
- 33519 N 62nd St
- 5650 E Villa Cassandra Way
- 5468 E Dove Valley Rd
- 5141 E Westland Rd Unit 1
- 6025 E Palomino Ln
- 6074 E Los Reales Dr
