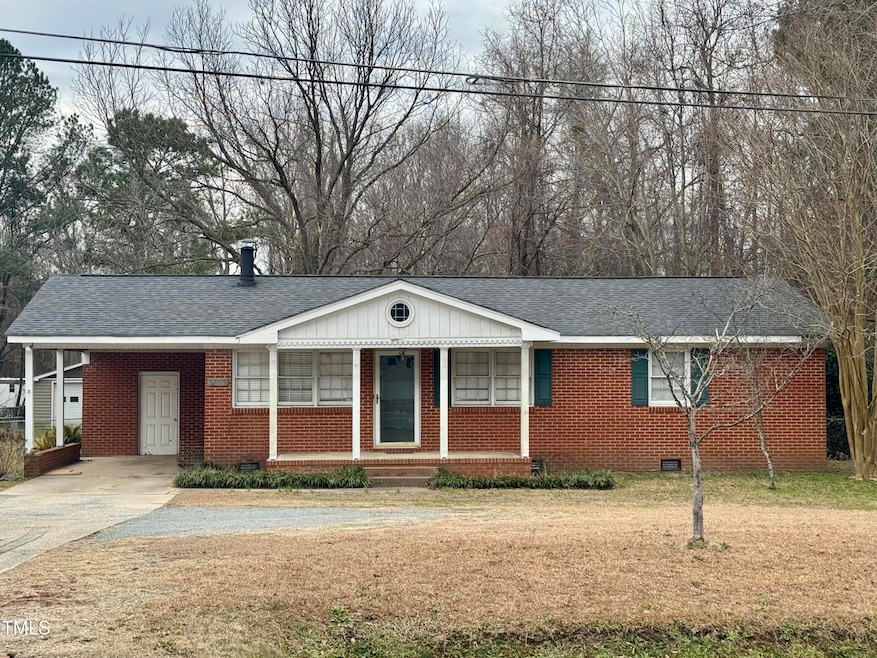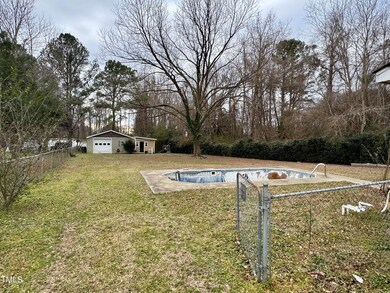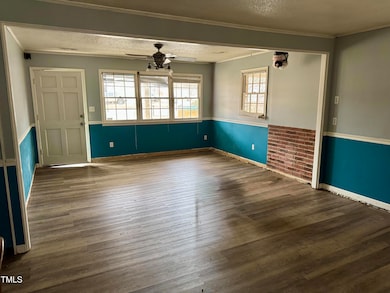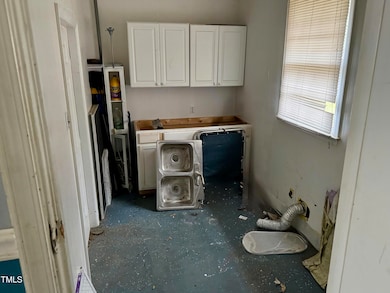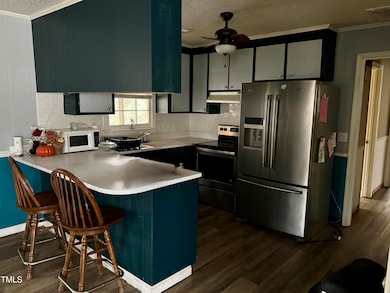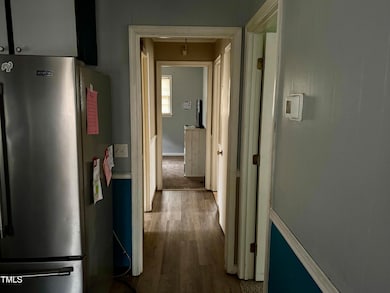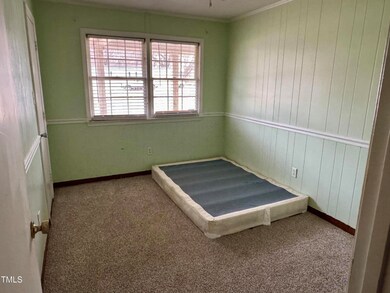
3395 N Carolina 210 Smithfield, NC 27577
Estimated payment $1,629/month
Total Views
5,841
3
Beds
1.5
Baths
1,125
Sq Ft
$244
Price per Sq Ft
Highlights
- No HOA
- Central Air
- Heat Pump System
- Brick Veneer
- Carpet
- 1-Story Property
About This Home
This cozy brick home is an ideal starter home for a growing family! Nestled on nearly half an acre, the property features a spacious, fully fenced backyard and a large barn—perfect for outdoor activities, gardening, or even a small hobby farm. With 1,125 sq ft of living space, it's the perfect size for family living without the overwhelming maintenance of larger homes.
Home Details
Home Type
- Single Family
Est. Annual Taxes
- $1,158
Year Built
- Built in 1975
Lot Details
- 0.47 Acre Lot
- Back Yard Fenced
- Chain Link Fence
Home Design
- Brick Veneer
- Brick Foundation
- Shingle Roof
- Lead Paint Disclosure
Interior Spaces
- 1,125 Sq Ft Home
- 1-Story Property
- Basement
- Crawl Space
Flooring
- Carpet
- Vinyl
Bedrooms and Bathrooms
- 3 Bedrooms
- Primary bathroom on main floor
Parking
- 4 Parking Spaces
- 1 Carport Space
- 4 Open Parking Spaces
Schools
- W Smithfield Elementary School
- Smithfield Middle School
- Smithfield Selma High School
Utilities
- Central Air
- Heat Pump System
- Septic Tank
Community Details
- No Home Owners Association
Listing and Financial Details
- Assessor Parcel Number 15I09042
Map
Create a Home Valuation Report for This Property
The Home Valuation Report is an in-depth analysis detailing your home's value as well as a comparison with similar homes in the area
Home Values in the Area
Average Home Value in this Area
Tax History
| Year | Tax Paid | Tax Assessment Tax Assessment Total Assessment is a certain percentage of the fair market value that is determined by local assessors to be the total taxable value of land and additions on the property. | Land | Improvement |
|---|---|---|---|---|
| 2024 | $1,009 | $124,530 | $18,890 | $105,640 |
| 2023 | $1,009 | $124,530 | $18,890 | $105,640 |
| 2022 | $1,059 | $124,530 | $18,890 | $105,640 |
| 2021 | $829 | $97,490 | $19,310 | $78,180 |
| 2020 | $858 | $97,490 | $19,310 | $78,180 |
| 2019 | $858 | $97,490 | $19,310 | $78,180 |
| 2018 | $761 | $84,560 | $16,650 | $67,910 |
| 2017 | $761 | $84,560 | $16,650 | $67,910 |
| 2016 | $761 | $84,560 | $16,650 | $67,910 |
| 2015 | $753 | $84,560 | $16,650 | $67,910 |
| 2014 | $753 | $84,560 | $16,650 | $67,910 |
Source: Public Records
Property History
| Date | Event | Price | Change | Sq Ft Price |
|---|---|---|---|---|
| 04/14/2025 04/14/25 | Price Changed | $275,000 | -1.8% | $244 / Sq Ft |
| 02/01/2025 02/01/25 | For Sale | $280,000 | -- | $249 / Sq Ft |
Source: Doorify MLS
Deed History
| Date | Type | Sale Price | Title Company |
|---|---|---|---|
| Warranty Deed | $185,000 | None Available |
Source: Public Records
Mortgage History
| Date | Status | Loan Amount | Loan Type |
|---|---|---|---|
| Open | $148,000 | New Conventional | |
| Previous Owner | $73,800 | New Conventional |
Source: Public Records
Similar Homes in Smithfield, NC
Source: Doorify MLS
MLS Number: 10074050
APN: 15I09042
Nearby Homes
- 211 Hopewell Branch Ct
- 251 Hopewell Branch Ct
- 237 Hopewell Branch Ct
- 333 Hopewell Branch Ct
- 347 Hopewell Branch Ct
- 321 Hopewell Branch Ct
- 225 Hopewell Branch Ct
- 3027 N Carolina 210
- 138 New Twin Branch Ct
- 150 New Twin Branch Ct
- 384 Hopewell Branch Ct
- 316 Hopewell Branch Ct
- 188 New Twin Branch Ct
- 396 Hopewell Branch Ct
- 410 Hopewell Branch Ct
- 2867, 2851 Nc-210 & Galilee Hwy
- 1687 Galilee Rd
- 835 Olive Branch Dr
- 871 Olive Branch Dr
- 899 Olive Branch Dr
