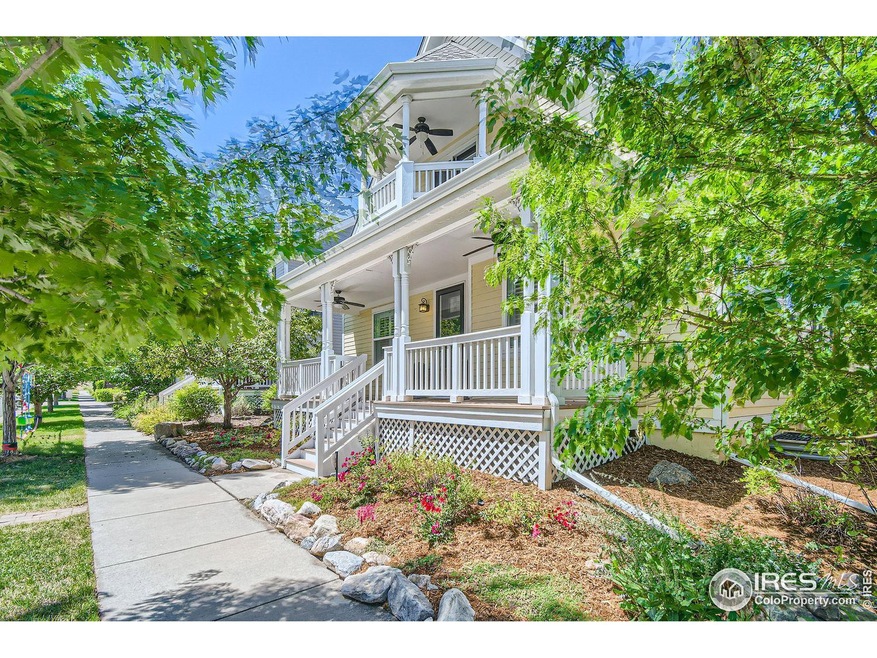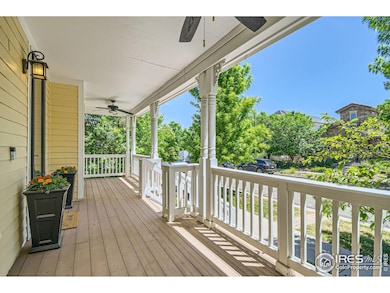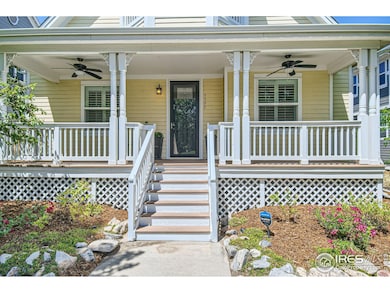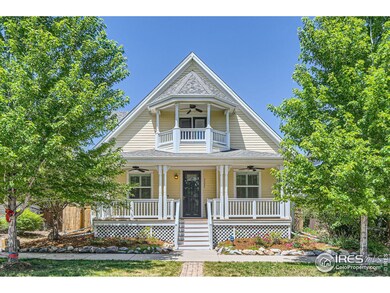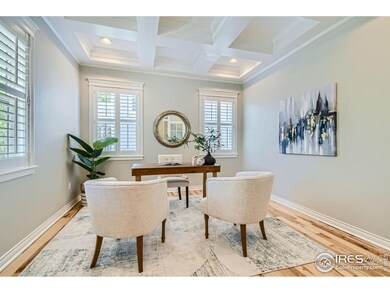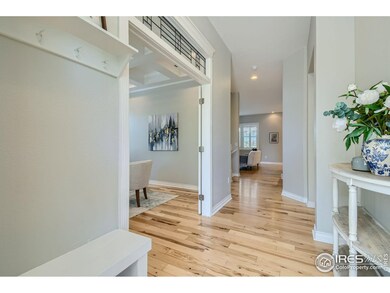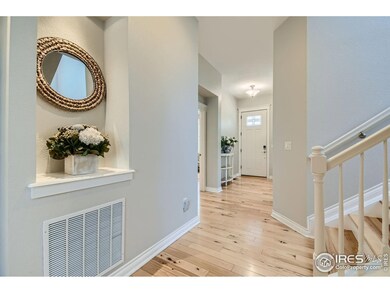RARE MAIN FLOOR PRIMARY BEDROOM! Welcome to this elegant and charming residence at 3395 Willow Street in the heart of Denver's Central Park neighborhood. This exquisite home boasts 3 bedrooms (main floor primary), 3 bathrooms, and a generous 2077 square feet of living space (plus an unfinished basement). Upon entry, you'll be captivated by the beautiful millwork in the office space and the hardwood floors that flow throughout the airy and open floor plan. The sought-after main floor primary suite offers convenience and luxury, while multiple outdoor spaces, including a covered front porch and balcony, provide delightful areas to relax and entertain. The kitchen is a chef's dream, featuring granite countertops, a cooktop, double oven, microwave, and an island for casual dining. Other amenities include a basement, attached 2 car garage, central AC and stylish wood shutters. The back yard is a private oasis, complete with a gas fire pit and pergola, perfect for hosting gatherings. Located just steps from Central Park and close to the light rail, shopping(Sprouts, Natural Grocers, King Sooper) and dining(Tag Burger Bar, Annette, Stanley Marketplace, Los Chingones, Yum Cha, Cattivella, Four Friends Kitchen) this home offers the ideal blend of convenience and luxury living. Don't miss this opportunity to own a piece of Denver's finest real estate.

