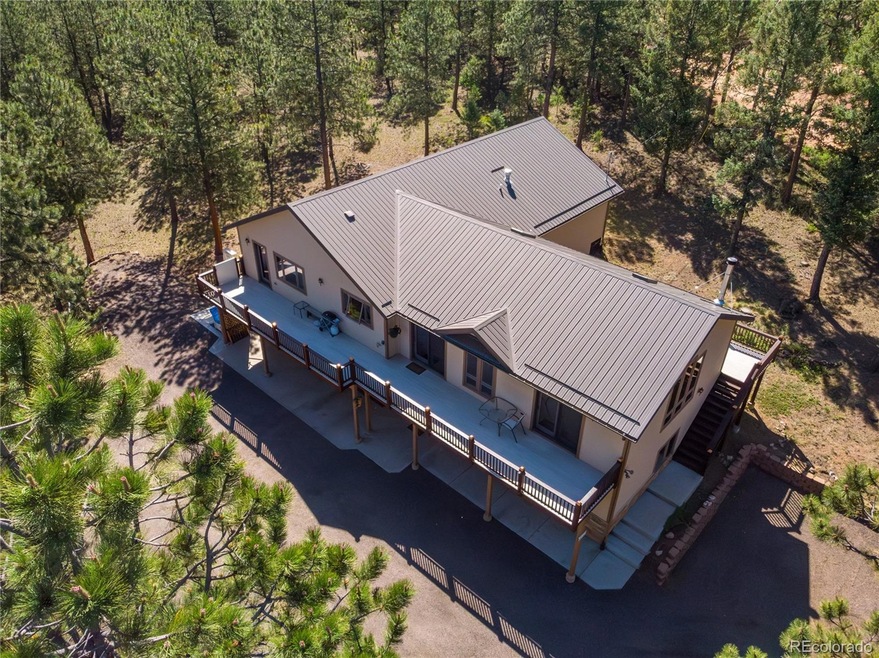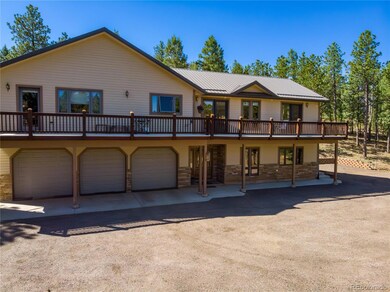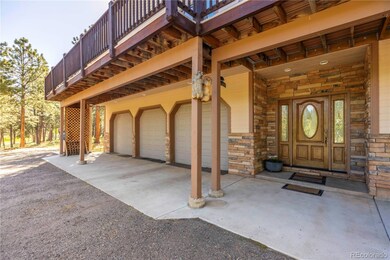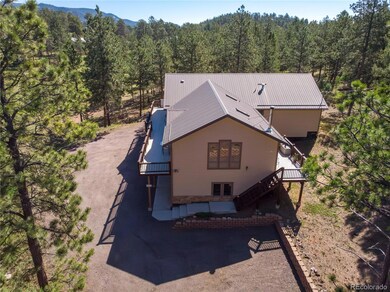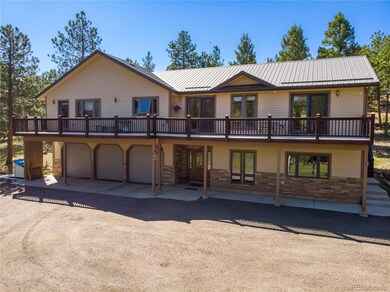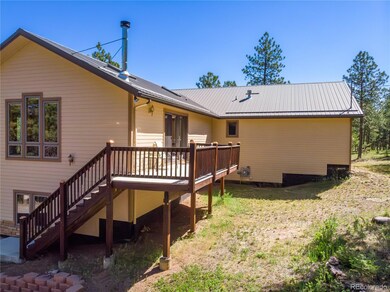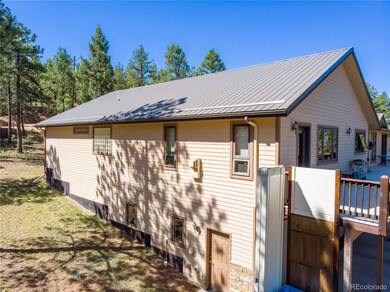33973 Iroquois Trail Pine, CO 80470
Pine Junction Area NeighborhoodHighlights
- Horses Allowed On Property
- Primary Bedroom Suite
- Open Floorplan
- West Jefferson Middle School Rated A-
- 4.15 Acre Lot
- Aspen Trees
About This Home
As of December 2024Step into mountain livings beauty and grace in this distinctive home. Upon entering the home one is greeted by the large foyer. To the immediate left rests a 5-car tandem garage covering 1,722 Sqft. containing storage shelving, utility sink, large work bench, EV charging outlet, and a floor safe. Within the garage is the utility room outfitted w/2 furnaces, 2 water heaters, and a 300 gallon water holding tank. A portion of the basement is finished with a ¾ bath and direct access to the remaining unfinished basement. Perfect for those with individualized development in mind. Beyond the endless possibilities that lay within the basement, the central staircase within the foyer guides you to a magnificent living floor plan w/ soaring ceilings, complete with a Great room including a woodstove for our Colorado winter days and large view windows. The lustrous kitchen boasts its granite counter-tops, hickory cabinets with ample storage space, prep-sink, room for bar stools and stainless appliances with direct access to the dining area making it great for entertainment. Just off the kitchen you will find a 66” hallway leading to the double door entry into the primary bedroom with a walk-in closet, jetted jacuzzi tub, roll-in/walk-in shower, double sink with vanity, the ambiance of a gas fireplace and access to the front deck to take in the serenity and wildlife. Down the 46” hallway lies the main level laundry room, 1st spare bedroom w/ a private full bath, and the 2nd spare bedroom with a private ¾ bath. Located on a vast park-like useable setting of 4.15 acres, this home is outfitted for the needs of many. For future renovation purposes, the property is pre-equipped with a 4-Bedroom septic system; RV parking and RV dumping capabilities. With wheelchair accessibility in mind, an outdoor HARMAR Vertical Platform Lift provides easy access to the Trex deck. All this conveniently located near hiking & biking trails, fishing, and easy access to HWY 285 for commuting to Denver!
Last Agent to Sell the Property
Keller Williams Foothills Realty Brokerage Phone: 303-829-8085 License #100082484

Home Details
Home Type
- Single Family
Est. Annual Taxes
- $5,195
Year Built
- Built in 2004 | Remodeled
Lot Details
- 4.15 Acre Lot
- Property fronts a private road
- Dirt Road
- Northeast Facing Home
- Planted Vegetation
- Natural State Vegetation
- Corner Lot
- Level Lot
- Meadow
- Cleared Lot
- Aspen Trees
- Pine Trees
- Partially Wooded Lot
- Many Trees
- Private Yard
- Property is zoned A-2
Parking
- 5 Car Attached Garage
- Electric Vehicle Home Charger
- Parking Storage or Cabinetry
- Lighted Parking
- Dry Walled Garage
- Tandem Parking
- Exterior Access Door
- Gravel Driveway
- Dirt Driveway
Property Views
- Mountain
- Meadow
Home Design
- Mountain Contemporary Architecture
- Slab Foundation
- Metal Roof
- Cement Siding
- Stone Siding
- Concrete Perimeter Foundation
Interior Spaces
- 1-Story Property
- Open Floorplan
- Central Vacuum
- Vaulted Ceiling
- Ceiling Fan
- Free Standing Fireplace
- Gas Fireplace
- Double Pane Windows
- Window Treatments
- Entrance Foyer
- Great Room
- Dining Room
Kitchen
- Self-Cleaning Convection Oven
- Cooktop with Range Hood
- Warming Drawer
- Microwave
- Freezer
- Dishwasher
- Kitchen Island
- Granite Countertops
- Utility Sink
Flooring
- Wood
- Carpet
- Tile
Bedrooms and Bathrooms
- 3 Main Level Bedrooms
- Fireplace in Primary Bedroom
- Primary Bedroom Suite
- Walk-In Closet
- Hydromassage or Jetted Bathtub
Laundry
- Laundry Room
- Dryer
- Washer
Basement
- Walk-Out Basement
- Exterior Basement Entry
- Bedroom in Basement
- Natural lighting in basement
Home Security
- Carbon Monoxide Detectors
- Fire and Smoke Detector
Eco-Friendly Details
- Smoke Free Home
- Heating system powered by passive solar
Outdoor Features
- Deck
- Covered patio or porch
- Exterior Lighting
- Heated Rain Gutters
- Fire Mitigation
Schools
- Elk Creek Elementary School
- West Jefferson Middle School
- Conifer High School
Utilities
- No Cooling
- Forced Air Heating System
- Heating System Uses Natural Gas
- Heating System Uses Wood
- 220 Volts
- 220 Volts in Garage
- Natural Gas Connected
- Well
- Gas Water Heater
- Septic Tank
- High Speed Internet
- Phone Connected
Additional Features
- Accessible Approach with Ramp
- Property is near public transit
- Horses Allowed On Property
Community Details
- No Home Owners Association
- Foothills
Listing and Financial Details
- Exclusions: Refrigerator/Freezer in garage and Sellers Personal Property.
- Assessor Parcel Number 079563
Map
Home Values in the Area
Average Home Value in this Area
Property History
| Date | Event | Price | Change | Sq Ft Price |
|---|---|---|---|---|
| 12/17/2024 12/17/24 | Sold | $964,500 | -3.5% | $316 / Sq Ft |
| 09/08/2024 09/08/24 | Price Changed | $999,000 | -4.8% | $328 / Sq Ft |
| 08/23/2024 08/23/24 | Price Changed | $1,049,000 | -2.4% | $344 / Sq Ft |
| 06/21/2024 06/21/24 | For Sale | $1,075,000 | -- | $353 / Sq Ft |
Tax History
| Year | Tax Paid | Tax Assessment Tax Assessment Total Assessment is a certain percentage of the fair market value that is determined by local assessors to be the total taxable value of land and additions on the property. | Land | Improvement |
|---|---|---|---|---|
| 2024 | $5,195 | $66,624 | $13,944 | $52,680 |
| 2023 | $5,195 | $66,624 | $13,944 | $52,680 |
| 2022 | $3,771 | $49,575 | $10,920 | $38,655 |
| 2021 | $3,822 | $51,001 | $11,234 | $39,767 |
| 2020 | $3,297 | $45,077 | $8,121 | $36,956 |
| 2019 | $3,187 | $45,077 | $8,121 | $36,956 |
| 2018 | $2,789 | $40,576 | $6,252 | $34,324 |
| 2017 | $2,523 | $40,576 | $6,252 | $34,324 |
| 2016 | $2,574 | $39,684 | $6,722 | $32,962 |
| 2015 | $2,466 | $39,684 | $6,722 | $32,962 |
| 2014 | $2,466 | $36,369 | $5,731 | $30,638 |
Mortgage History
| Date | Status | Loan Amount | Loan Type |
|---|---|---|---|
| Open | $1,061,500 | Construction | |
| Closed | $1,061,500 | Construction | |
| Previous Owner | $99,828 | New Conventional | |
| Previous Owner | $110,000 | Unknown | |
| Previous Owner | $84,000 | Unknown |
Deed History
| Date | Type | Sale Price | Title Company |
|---|---|---|---|
| Warranty Deed | $964,500 | None Listed On Document | |
| Warranty Deed | $964,500 | None Listed On Document |
Source: REcolorado®
MLS Number: 8617561
APN: 71-062-00-012
- 50 Nova Cir
- 33735 Isham Jones Rd
- 12363 S Polly Ave
- 12726 S Cindy Ave
- 2956 Nova Rd
- 34886 Mohawk Trail
- 34453 Ella Ave
- 13909 Stone Chimney Ln
- 33986 Lake View Dr
- 2635 S Nova Rd
- 229 Mohawk Trail
- 13342 Douglass Ranch Dr
- 34502 Chilton Ave
- 0000 Fish Pond Way
- 34593 Silver Springs Blvd
- 34387 Springdale Dr
- 00 Fish Pond Way
- 32555 Meadow Ridge Ln
- 33505 Diana Rd
- 12373 S Polly Dr
