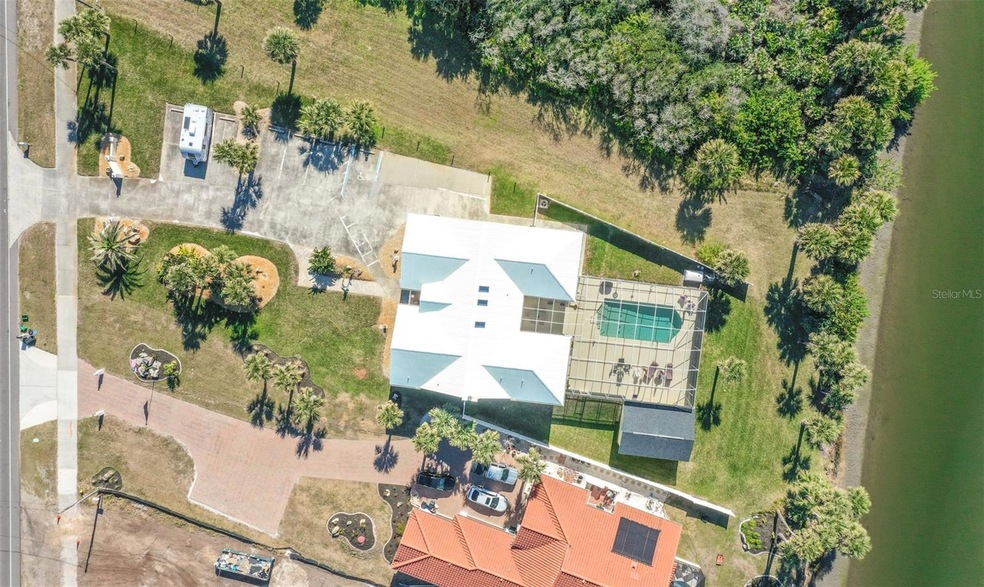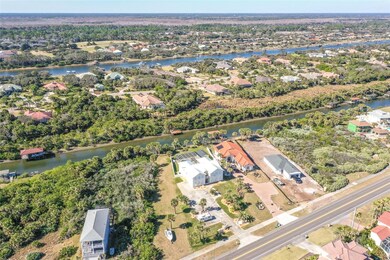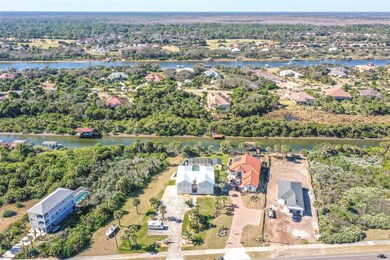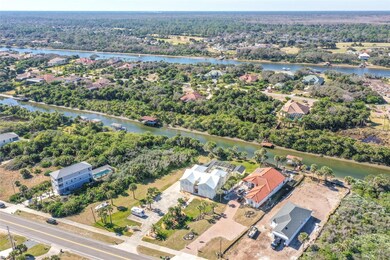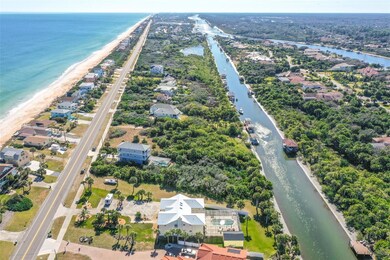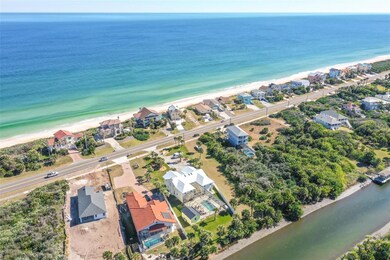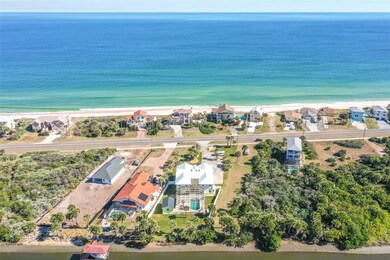
3398 N Ocean Shore Blvd Flagler Beach, FL 32136
Estimated payment $15,071/month
Highlights
- Screened Pool
- Partial Gulf or Ocean Views
- Family Room with Fireplace
- Old Kings Elementary School Rated A-
- Deck
- Florida Architecture
About This Home
Under contract-accepting backup offers. Stunning Key West Style Vacation Home located on A1A between Hammock Dunes and Flagler Beach. This is a VERY large home that feature 9 bedroom suites, and 9 bathrooms, Bahama shutters & U-shaped floorplan Completely renovated in2012, and roof has been replaced in 2020, this beach home is amazing & tucked between the ocean & 95' of saltwater “Fox-cut”canal of the Intracoastal waterway. Commercial grade Gourmet Kitchen has granite counter tops, triple sink, stainless steel appliances, tile back splash, & fire suppression sys. Very large Pool, and deck, perfect to entertain friends and family. Property also features a billiard room, a gym, a separate office room. Lots of parking (10 plus cars), RV hook up, plenty of space for a trailer, boat or RV. Short term rentals is allowed.
Home Details
Home Type
- Single Family
Est. Annual Taxes
- $13,726
Year Built
- Built in 1992
Lot Details
- 0.6 Acre Lot
- Lot Dimensions are 114x264
- Unincorporated Location
- East Facing Home
- Vinyl Fence
- Mature Landscaping
- Oversized Lot
- Irrigation
- Property is zoned R/C
Parking
- 2 Car Attached Garage
Property Views
- Partial Bay or Harbor
- Canal
- Pool
Home Design
- Florida Architecture
- Slab Foundation
- Metal Roof
- Block Exterior
Interior Spaces
- 6,216 Sq Ft Home
- 2-Story Property
- Wet Bar
- Furnished
- Bar Fridge
- Crown Molding
- High Ceiling
- Ceiling Fan
- Wood Burning Fireplace
- French Doors
- Family Room with Fireplace
- Great Room
- Living Room
- Den
- Bonus Room
- Inside Utility
- Ceramic Tile Flooring
- Attic
Kitchen
- Eat-In Kitchen
- Built-In Convection Oven
- Cooktop
- Recirculated Exhaust Fan
- Microwave
- Freezer
- Ice Maker
- Dishwasher
- Stone Countertops
- Solid Wood Cabinet
- Disposal
Bedrooms and Bathrooms
- 9 Bedrooms
- Primary Bedroom on Main
- Primary Bedroom Upstairs
- Split Bedroom Floorplan
- Walk-In Closet
Laundry
- Laundry in Garage
- Laundry in Kitchen
- Dryer
- Washer
Home Security
- Security Lights
- Hurricane or Storm Shutters
- Fire and Smoke Detector
- Fire Sprinkler System
Accessible Home Design
- Accessible Full Bathroom
- Accessible Bedroom
- Accessible Common Area
- Accessible Kitchen
- Accessible Hallway
- Accessible Closets
- Accessible Washer and Dryer
- Accessibility Features
- Accessible Doors
- Accessible Approach with Ramp
- Accessible Entrance
Pool
- Screened Pool
- In Ground Pool
- Gunite Pool
- Saltwater Pool
- Fence Around Pool
- Outdoor Shower
- Pool Lighting
Outdoor Features
- Access to Brackish Canal
- Balcony
- Courtyard
- Deck
- Enclosed patio or porch
- Exterior Lighting
- Outdoor Storage
- Rain Gutters
- Private Mailbox
Utilities
- Central Heating and Cooling System
- Heating System Mounted To A Wall or Window
- Thermostat
- 1 Water Well
- Electric Water Heater
- 1 Septic Tank
- Phone Available
- Cable TV Available
Community Details
- No Home Owners Association
Listing and Financial Details
- Visit Down Payment Resource Website
- Assessor Parcel Number 14-11-31-0000-01010-0010
Map
Home Values in the Area
Average Home Value in this Area
Tax History
| Year | Tax Paid | Tax Assessment Tax Assessment Total Assessment is a certain percentage of the fair market value that is determined by local assessors to be the total taxable value of land and additions on the property. | Land | Improvement |
|---|---|---|---|---|
| 2024 | $15,370 | $1,300,707 | $396,000 | $904,707 |
| 2023 | $15,370 | $895,572 | $0 | $0 |
| 2022 | $13,726 | $931,156 | $117,000 | $814,156 |
| 2021 | $9,501 | $781,430 | $117,000 | $664,430 |
| 2020 | $7,534 | $483,699 | $117,000 | $366,699 |
| 2019 | $6,730 | $439,727 | $117,000 | $322,727 |
| 2018 | $6,983 | $445,486 | $117,000 | $328,486 |
| 2017 | $7,187 | $455,022 | $117,000 | $338,022 |
| 2016 | $6,713 | $415,841 | $0 | $0 |
| 2015 | $6,670 | $409,349 | $0 | $0 |
| 2014 | $6,574 | $396,556 | $0 | $0 |
Property History
| Date | Event | Price | Change | Sq Ft Price |
|---|---|---|---|---|
| 04/24/2025 04/24/25 | Price Changed | $2,500,000 | 0.0% | $402 / Sq Ft |
| 04/24/2025 04/24/25 | For Sale | $2,500,000 | +79.2% | $367 / Sq Ft |
| 03/15/2024 03/15/24 | Price Changed | $1,395,000 | -4.1% | $224 / Sq Ft |
| 03/14/2024 03/14/24 | Pending | -- | -- | -- |
| 11/29/2023 11/29/23 | For Sale | $1,455,000 | 0.0% | $234 / Sq Ft |
| 11/18/2023 11/18/23 | Pending | -- | -- | -- |
| 09/28/2023 09/28/23 | Price Changed | $1,455,000 | +0.3% | $234 / Sq Ft |
| 08/22/2023 08/22/23 | For Sale | $1,450,000 | +199.0% | $233 / Sq Ft |
| 10/23/2022 10/23/22 | Off Market | $485,000 | -- | -- |
| 01/15/2021 01/15/21 | Sold | $945,000 | -5.5% | $152 / Sq Ft |
| 12/28/2020 12/28/20 | Pending | -- | -- | -- |
| 07/18/2020 07/18/20 | For Sale | $999,500 | +106.1% | $161 / Sq Ft |
| 09/05/2013 09/05/13 | Sold | $485,000 | -11.8% | $77 / Sq Ft |
| 07/30/2013 07/30/13 | Pending | -- | -- | -- |
| 04/04/2013 04/04/13 | For Sale | $550,000 | -- | $87 / Sq Ft |
Deed History
| Date | Type | Sale Price | Title Company |
|---|---|---|---|
| Warranty Deed | $945,000 | Covenant Closing & Ttl Svcs | |
| Warranty Deed | $485,000 | Attorney | |
| Special Warranty Deed | $292,050 | Servicelink | |
| Trustee Deed | -- | None Available | |
| Warranty Deed | -- | None Available | |
| Warranty Deed | $825,000 | Dba Palm Coast Abstract & Ti |
Mortgage History
| Date | Status | Loan Amount | Loan Type |
|---|---|---|---|
| Open | $885,500 | Balloon | |
| Closed | $623,000 | Seller Take Back | |
| Previous Owner | $265,000 | Commercial | |
| Previous Owner | $952,000 | Commercial | |
| Previous Owner | $185,000 | Commercial | |
| Previous Owner | $625,000 | Commercial | |
| Closed | $25,000 | No Value Available |
Similar Home in Flagler Beach, FL
Source: Stellar MLS
MLS Number: FC294090
APN: 14-11-31-0000-01010-0010
- 3365 N Ocean Shore Blvd
- 133 Island Estates Pkwy
- 3502 N Ocean Shore Blvd
- 3303 N Ocean Shore Blvd
- 3861 N Ocean Shore Blvd
- 121 Island Estates Pkwy
- 425 Riverfront Dr
- 3538 N Ocean Shore Blvd
- 107 Island Estates Pkwy
- 3580 N Oceanshore Blvd
- 200 Riverfront Dr Unit C104
- 200 Riverfront Dr Unit B103
- 45 Jasmine Dr
- 12 River Point Dr
- 101 Island Estates Pkwy
- 455 Riverfront Dr Unit 201
- 455 Riverfront Dr Unit 202
- 455 Riverfront Dr Unit 303
- 67 Lagare St
- 39 Jasmine Dr
