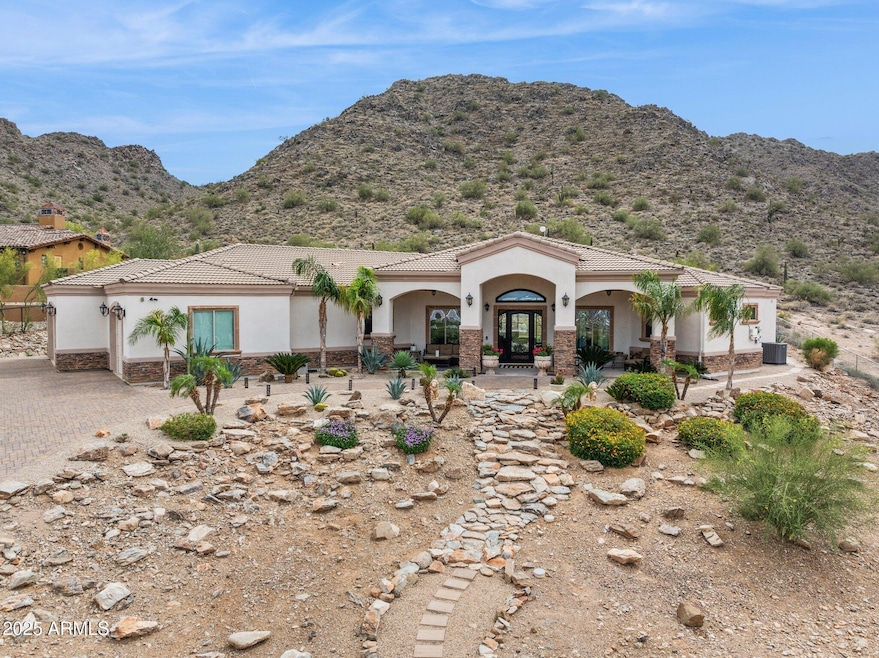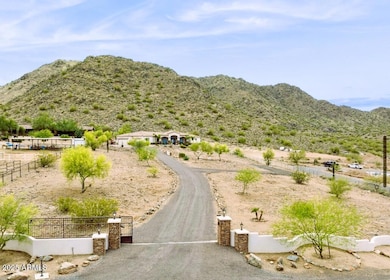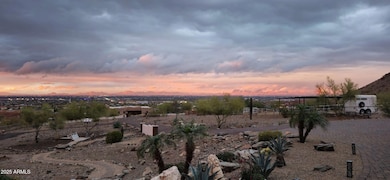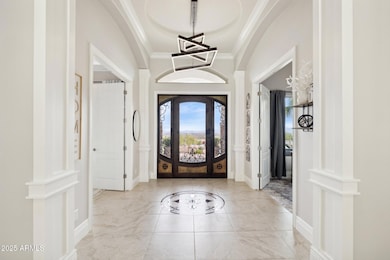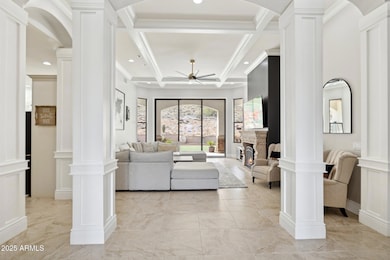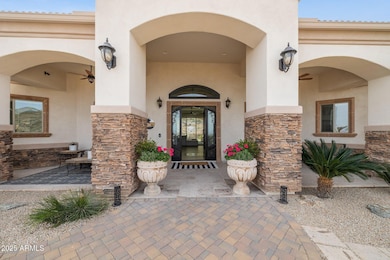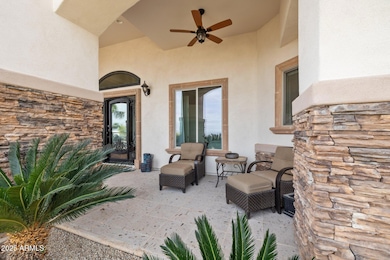
33984 N Mirage Ct Queen Creek, AZ 85144
San Tan Mountain NeighborhoodEstimated payment $8,759/month
Highlights
- City Lights View
- 1 Fireplace
- Private Yard
- Vaulted Ceiling
- Granite Countertops
- No HOA
About This Home
Exceptional Private Estate with Panoramic Mountain Views. Discover a truly unparalleled living experience at this exquisite single-story, custom-built residence, situated on two privately gated acres at the base of San Tan Mountain. Thoughtfully designed to maximize breathtaking 360-degree mountain views and sparkling city lights, this home exemplifies elegance, sophistication, and privacy.
Every detail of this estate has been meticulously considered, from the premium designer finishes to the practical yet luxurious split floorplan. Expansive rollaway doors create a seamless transition between indoor and outdoor living spaces, allowing you to take full advantage of the serene surroundings.
The exterior is equally impressive, featuring a manicured lawn, a shaded ramada with a built-in barbecue, and an expansive covered patio ideal for outdoor gatherings. This fully fenced property is equipped with a wealth of modern conveniences, including owned solar panels, a comprehensive whole-home water filtration system, a dedicated RV pad with 50-amp service, an electric vehicle charging station, and an air-conditioned garage with lots of cabinetry.
The owner's suite serves as a private retreat, offering a sitting area, boutique-style his-and-her closets, and a luxurious spa-inspired bathroom complete with a soaking tub positioned to capture sweeping views of the valley. The gourmet kitchen is a chef's delight, boasting a central island and an oversized window above the sink, perfectly framing the mountain backdrop.
The fifth bedroom, currently functioning as a well-appointed office, with French doors that add a touch of sophistication.
This exceptional estate presents a rare opportunity to enjoy an extraordinary lifestyle, combining unparalleled privacy, spectacular scenery, and modern amenities. Whether you are seeking a primary residence or an exclusive retreat, this property offers an incomparable sanctuary at San Tan Mountain. View property at www.33984miragect.com
Home Details
Home Type
- Single Family
Est. Annual Taxes
- $5,308
Year Built
- Built in 2016
Lot Details
- 2.04 Acre Lot
- Desert faces the front of the property
- Artificial Turf
- Private Yard
Parking
- 3 Open Parking Spaces
- 3 Car Garage
- 4 Carport Spaces
- Electric Vehicle Home Charger
Property Views
- City Lights
- Mountain
Home Design
- Wood Frame Construction
- Tile Roof
- Stucco
Interior Spaces
- 3,373 Sq Ft Home
- 1-Story Property
- Vaulted Ceiling
- Ceiling Fan
- 1 Fireplace
Kitchen
- Eat-In Kitchen
- Breakfast Bar
- Gas Cooktop
- Built-In Microwave
- ENERGY STAR Qualified Appliances
- Kitchen Island
- Granite Countertops
Bedrooms and Bathrooms
- 5 Bedrooms
- Primary Bathroom is a Full Bathroom
- 3.5 Bathrooms
- Dual Vanity Sinks in Primary Bathroom
- Bidet
- Bathtub With Separate Shower Stall
Outdoor Features
- Built-In Barbecue
Schools
- San Tan Heights Elementary
- San Tan Foothills High School
Utilities
- Mini Split Air Conditioners
- Heating unit installed on the ceiling
- Heating System Uses Propane
- Water Softener
Community Details
- No Home Owners Association
- Association fees include no fees
- Built by Custom
- S9 T3s R7e Subdivision
Listing and Financial Details
- Tax Lot UNK
- Assessor Parcel Number 509-10-013
Map
Home Values in the Area
Average Home Value in this Area
Tax History
| Year | Tax Paid | Tax Assessment Tax Assessment Total Assessment is a certain percentage of the fair market value that is determined by local assessors to be the total taxable value of land and additions on the property. | Land | Improvement |
|---|---|---|---|---|
| 2025 | $5,308 | $92,362 | -- | -- |
| 2024 | $5,215 | $100,910 | -- | -- |
| 2023 | $5,311 | $89,726 | $25,986 | $63,740 |
| 2022 | $5,215 | $60,235 | $13,274 | $46,961 |
| 2021 | $5,701 | $55,828 | $0 | $0 |
| 2020 | $5,143 | $54,557 | $0 | $0 |
| 2019 | $5,135 | $52,160 | $0 | $0 |
| 2018 | $4,915 | $53,587 | $0 | $0 |
| 2017 | $696 | $21,239 | $0 | $0 |
| 2016 | $684 | $21,239 | $21,239 | $0 |
| 2014 | -- | $5,016 | $5,016 | $0 |
Property History
| Date | Event | Price | Change | Sq Ft Price |
|---|---|---|---|---|
| 04/07/2025 04/07/25 | For Sale | $1,490,000 | +28.4% | $442 / Sq Ft |
| 11/18/2021 11/18/21 | Sold | $1,160,000 | -3.3% | $344 / Sq Ft |
| 10/31/2021 10/31/21 | Pending | -- | -- | -- |
| 10/19/2021 10/19/21 | For Sale | $1,199,000 | -- | $355 / Sq Ft |
Deed History
| Date | Type | Sale Price | Title Company |
|---|---|---|---|
| Warranty Deed | $1,160,000 | Chicago Title Agency | |
| Interfamily Deed Transfer | -- | None Available | |
| Interfamily Deed Transfer | -- | None Available | |
| Interfamily Deed Transfer | -- | None Available | |
| Cash Sale Deed | $175,000 | Thomas Title & Escrow | |
| Interfamily Deed Transfer | -- | None Available |
Mortgage History
| Date | Status | Loan Amount | Loan Type |
|---|---|---|---|
| Open | $1,306,745 | VA | |
| Previous Owner | $130,000 | Fannie Mae Freddie Mac |
Similar Homes in Queen Creek, AZ
Source: Arizona Regional Multiple Listing Service (ARMLS)
MLS Number: 6845742
APN: 509-10-013
- 0 Chuckwalla Trail Unit '''-''' 6817742
- 34716 N Ellsworth Rd
- 5713 W Sun Dance Dr
- 6762 W Hombre Rd
- 7106 W Hombre Rd
- 34045 N Borgata Trail
- 33857 N Borgata Trail
- 33949 N Borgata Trail
- 33931 N Borgata Trail
- 0 Ellsworth -- Unit 24
- 33580 N Maverick Mountain Trail
- 34283 N Sandpiper Trail
- 5523 N Creekside Ln
- 20941 E Via Del Sol
- 21018 E Calle Luna Ct
- 21025 E Camina Buena Vista
- 21042 E Camina Buena Vista
- 4920 W Saddle Mountain Trail
- 4791 W Lost Camp Ln
- 4780 W Flat Iron Ct
