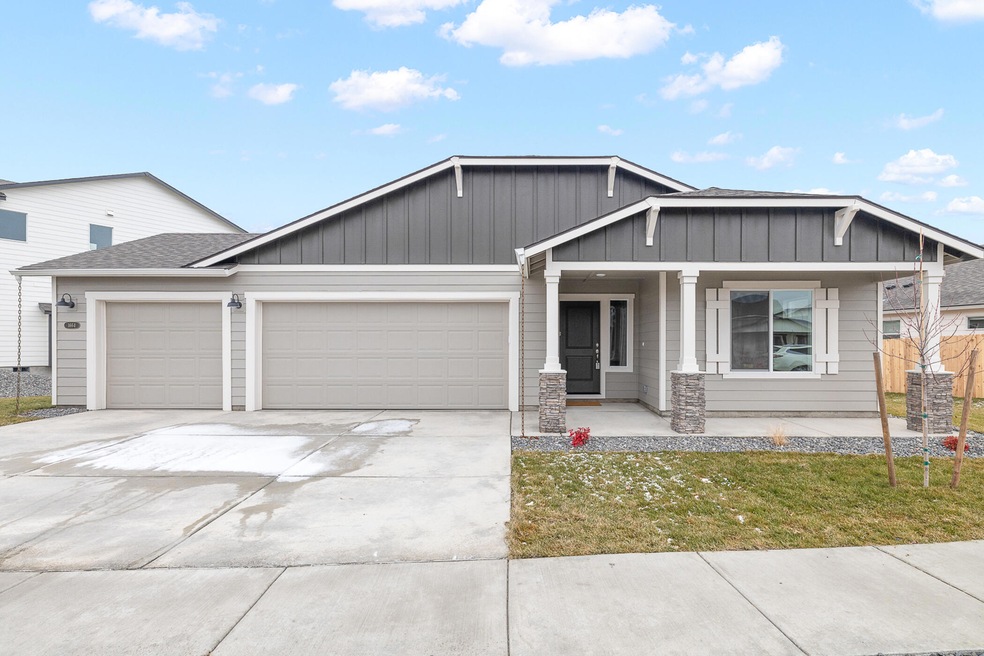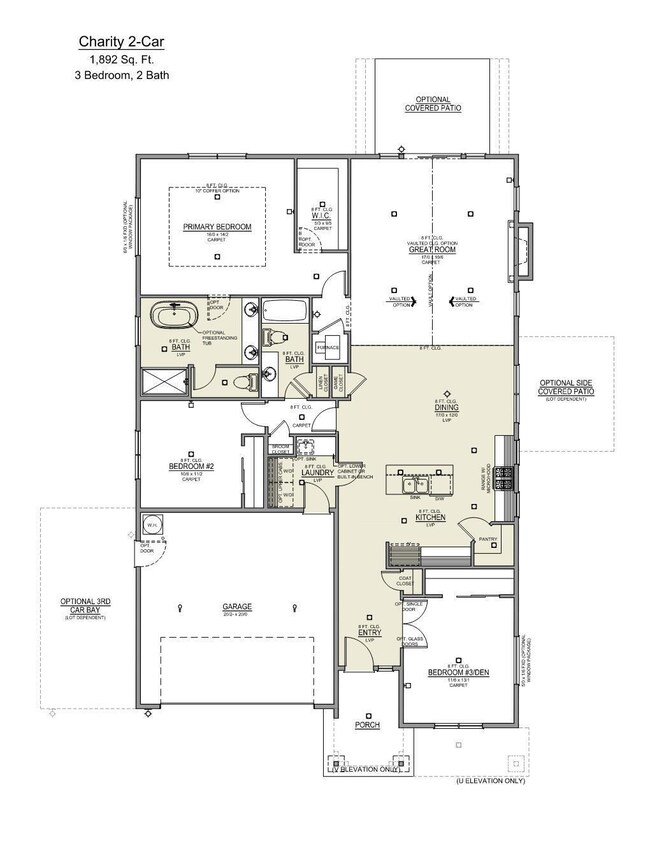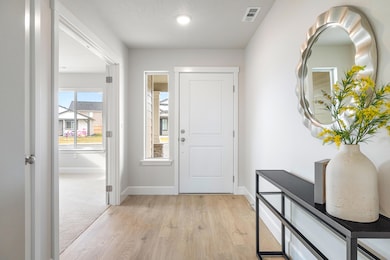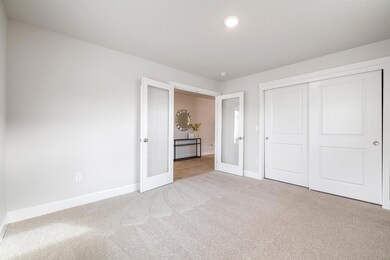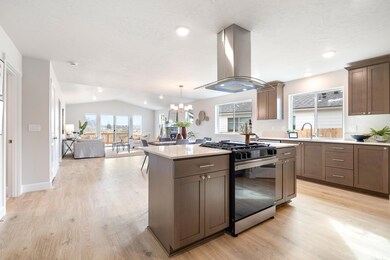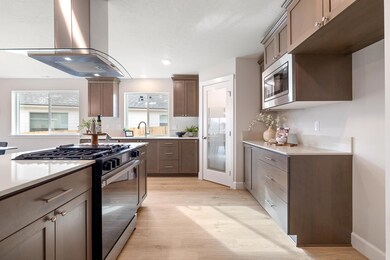
3399 NW 12th St Unit 40 Redmond, OR 97756
Estimated payment $4,008/month
Highlights
- New Construction
- Craftsman Architecture
- Great Room with Fireplace
- Open Floorplan
- Vaulted Ceiling
- Solid Surface Countertops
About This Home
LOT: CT40 - Estimated completion is end of July 2025! This stunning brand-new home in the desirable Canyon Trails neighborhood offers the perfect blend of contemporary design and comfort. This 1892 SQFT single level home features deluxe chef's kitchen with quartz counters, pantry, island range and hood, and dishwasher. A luxurious primary suite with soaking tub, shower and walk-in closet, great room, 95% high efficiency gas forced air heating, gas fireplace and three car garage. Built by award winning builder MonteVista Homes. Ask listing agents for current builder incentives.
Open House Schedule
-
Thursday, April 24, 202511:00 am to 4:00 pm4/24/2025 11:00:00 AM +00:004/24/2025 4:00:00 PM +00:00Come to the model home in the community located at 3515 NW 10th Pl Redmond OR 97756.Add to Calendar
-
Friday, April 25, 202511:00 am to 4:00 pm4/25/2025 11:00:00 AM +00:004/25/2025 4:00:00 PM +00:00Come to the model home in the community located at 3515 NW 10th Pl Redmond OR 97756.Add to Calendar
Home Details
Home Type
- Single Family
Year Built
- Built in 2025 | New Construction
Lot Details
- 6,098 Sq Ft Lot
- Level Lot
- Drip System Landscaping
- Front Yard Sprinklers
- Property is zoned R4, R4
HOA Fees
- $60 Monthly HOA Fees
Parking
- 3 Car Attached Garage
- Garage Door Opener
- Driveway
- On-Street Parking
Home Design
- Home is estimated to be completed on 7/25/25
- Craftsman Architecture
- Traditional Architecture
- Stem Wall Foundation
- Composition Roof
- Double Stud Wall
Interior Spaces
- 1,892 Sq Ft Home
- 1-Story Property
- Open Floorplan
- Wired For Data
- Vaulted Ceiling
- Gas Fireplace
- Double Pane Windows
- Low Emissivity Windows
- Vinyl Clad Windows
- Great Room with Fireplace
- Neighborhood Views
- Laundry Room
Kitchen
- Eat-In Kitchen
- Oven
- Range with Range Hood
- Microwave
- Dishwasher
- Kitchen Island
- Solid Surface Countertops
Flooring
- Carpet
- Laminate
- Vinyl
Bedrooms and Bathrooms
- 3 Bedrooms
- Linen Closet
- Walk-In Closet
- 2 Full Bathrooms
- Double Vanity
- Soaking Tub
- Bathtub with Shower
Home Security
- Carbon Monoxide Detectors
- Fire and Smoke Detector
Eco-Friendly Details
- Pre-Wired For Photovoltaic Solar
- Sprinklers on Timer
Schools
- Tom Mccall Elementary School
- Elton Gregory Middle School
- Redmond High School
Utilities
- Whole House Fan
- Forced Air Heating System
- Heating System Uses Natural Gas
- Natural Gas Connected
- Water Heater
- Phone Available
- Cable TV Available
Listing and Financial Details
- Legal Lot and Block 08000 / 40
- Assessor Parcel Number 289180
Community Details
Overview
- Built by MonteVista Homes
- Canyon Trails Subdivision
Recreation
- Park
- Trails
Map
Home Values in the Area
Average Home Value in this Area
Property History
| Date | Event | Price | Change | Sq Ft Price |
|---|---|---|---|---|
| 04/23/2025 04/23/25 | For Sale | $599,900 | 0.0% | $317 / Sq Ft |
| 04/21/2025 04/21/25 | Pending | -- | -- | -- |
| 04/16/2025 04/16/25 | For Sale | $599,900 | -- | $317 / Sq Ft |
Similar Homes in Redmond, OR
Source: Central Oregon Association of REALTORS®
MLS Number: 220199668
- 3421 NW 12th St Unit 41
- 3377 NW 12th St Unit 39
- 3433 NW 12th St Unit 42
- 3465 NW 12th St Unit 43
- 3487 NW 12th St Unit 44
- 758 NW Varnish Place Unit 151
- 71 NW Walnut Ave Unit 71
- 1156 NW Varnish Ave Unit 33
- 1360 NW Varnish Ave
- 1131 NW Walnut Ave Unit 4
- 1062 NW Walnut Ave Unit 70
- 720 NW Varnish Place Unit 148
- 732 NW Varnish Place Unit 149
- 3537 NW 10th Place
- 1534 NW Upas Place Unit 167
- 3306 NW 9th Ln
- 1676 NW Upas Place
- 760 NW Walnut Ave Unit 70
- 731 NW Walnut Ave Unit 73
- 1119 NW Walnut Ave Unit 5
