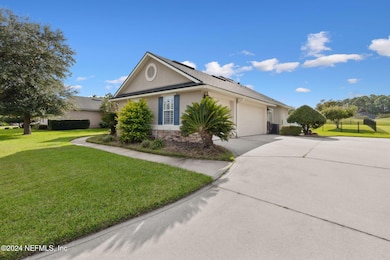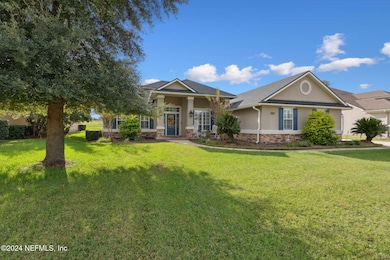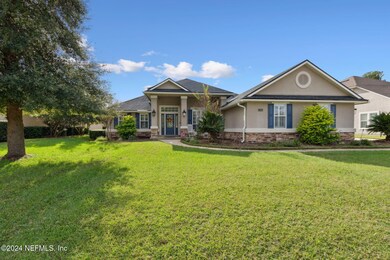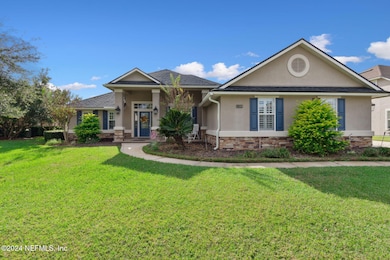
3399 Olympic Dr Green Cove Springs, FL 32043
Estimated payment $4,226/month
Highlights
- Golf Course Community
- Screened Pool
- Clubhouse
- Green Cove Springs Junior High School Rated A-
- Gated with Attendant
- Traditional Architecture
About This Home
**Stunning 4-Bed, 3-Bath Pool Home in the gated community of Magnolia Point Golf & Country Club**
Meticulously maintained two-story home offering 4 bedrooms and 3 full bathrooms, with one bed & bath being the entire ensuite upstairs. Once inside, you'll be greeted with rich wood-like tiling in the common areas, including a formal office and dining room. The upgraded kitchen features quartz countertops, stainless steel appliances, and ample cabinetry. The open-concept design flows seamlessly into the inviting family room, where large windows and plantation shutters fill each space with natural light. Enjoy your private backyard oasis, where a sparkling pool and hot tub combo awaits, perfect for relaxing or entertaining. The large 3-car garage offers plenty of room for vehicles or storage, and the home is equipped with a 2 year old HVAC system and a roof that's just 4 years old, providing peace of mind for years to come.
Home Details
Home Type
- Single Family
Est. Annual Taxes
- $5,073
Year Built
- Built in 2005 | Remodeled
Lot Details
- 0.33 Acre Lot
- Property fronts a private road
- North Facing Home
- Wrought Iron Fence
- Back Yard Fenced
- Front and Back Yard Sprinklers
HOA Fees
- $153 Monthly HOA Fees
Parking
- 3 Car Garage
- Garage Door Opener
Home Design
- Traditional Architecture
- Wood Frame Construction
- Shingle Roof
- Stucco
Interior Spaces
- 2,712 Sq Ft Home
- 2-Story Property
- Gas Fireplace
- Entrance Foyer
- Screened Porch
- Fire and Smoke Detector
- Washer and Electric Dryer Hookup
Kitchen
- Breakfast Area or Nook
- Eat-In Kitchen
- Breakfast Bar
- Electric Cooktop
- Microwave
- Ice Maker
- Disposal
Flooring
- Carpet
- Tile
Bedrooms and Bathrooms
- 4 Bedrooms
- Split Bedroom Floorplan
- Walk-In Closet
- 3 Full Bathrooms
- Bathtub With Separate Shower Stall
Outdoor Features
- Screened Pool
- Patio
Schools
- Spring Park Elementary School
- Green Cove Springs Middle School
- Clay High School
Utilities
- Central Heating and Cooling System
- Electric Water Heater
Listing and Financial Details
- Assessor Parcel Number 37062601523102200
Community Details
Overview
- Magnolia Point Golf Subdivision
Recreation
- Golf Course Community
- Tennis Courts
- Pickleball Courts
Additional Features
- Clubhouse
- Gated with Attendant
Map
Home Values in the Area
Average Home Value in this Area
Tax History
| Year | Tax Paid | Tax Assessment Tax Assessment Total Assessment is a certain percentage of the fair market value that is determined by local assessors to be the total taxable value of land and additions on the property. | Land | Improvement |
|---|---|---|---|---|
| 2024 | $5,073 | $505,642 | $90,000 | $415,642 |
| 2023 | $5,073 | $328,702 | $0 | $0 |
| 2022 | $4,813 | $319,129 | $0 | $0 |
| 2021 | $4,583 | $309,834 | $0 | $0 |
| 2020 | $4,477 | $305,557 | $0 | $0 |
| 2019 | $4,392 | $298,688 | $0 | $0 |
| 2018 | $4,025 | $293,119 | $0 | $0 |
| 2017 | $4,000 | $287,090 | $0 | $0 |
| 2016 | $3,990 | $281,185 | $0 | $0 |
| 2015 | $4,577 | $267,791 | $0 | $0 |
| 2014 | $4,316 | $250,710 | $0 | $0 |
Property History
| Date | Event | Price | Change | Sq Ft Price |
|---|---|---|---|---|
| 04/09/2025 04/09/25 | Price Changed | $654,000 | -0.8% | $241 / Sq Ft |
| 03/28/2025 03/28/25 | Price Changed | $659,000 | -0.8% | $243 / Sq Ft |
| 03/13/2025 03/13/25 | Price Changed | $664,000 | -1.5% | $245 / Sq Ft |
| 03/05/2025 03/05/25 | Off Market | $674,000 | -- | -- |
| 03/02/2025 03/02/25 | For Sale | $674,000 | 0.0% | $249 / Sq Ft |
| 02/09/2025 02/09/25 | Price Changed | $674,000 | -1.5% | $249 / Sq Ft |
| 01/11/2025 01/11/25 | Price Changed | $684,000 | -0.7% | $252 / Sq Ft |
| 11/20/2024 11/20/24 | For Sale | $689,000 | +128.1% | $254 / Sq Ft |
| 12/17/2023 12/17/23 | Off Market | $302,000 | -- | -- |
| 12/17/2023 12/17/23 | Off Market | $623,000 | -- | -- |
| 08/28/2023 08/28/23 | Sold | $623,000 | -2.7% | $230 / Sq Ft |
| 07/28/2023 07/28/23 | Pending | -- | -- | -- |
| 07/26/2023 07/26/23 | For Sale | $640,000 | +111.9% | $236 / Sq Ft |
| 06/27/2014 06/27/14 | Sold | $302,000 | -15.9% | $111 / Sq Ft |
| 06/25/2014 06/25/14 | Pending | -- | -- | -- |
| 11/25/2013 11/25/13 | For Sale | $359,000 | -- | $132 / Sq Ft |
Deed History
| Date | Type | Sale Price | Title Company |
|---|---|---|---|
| Warranty Deed | -- | Golden Dog Title & Trust | |
| Warranty Deed | -- | Attorney | |
| Warranty Deed | $302,000 | Attorney | |
| Warranty Deed | $293,000 | Attorney | |
| Warranty Deed | $310,000 | Assurance Land Title & Escro | |
| Warranty Deed | $334,000 | Attorney | |
| Warranty Deed | $396,200 | -- |
Mortgage History
| Date | Status | Loan Amount | Loan Type |
|---|---|---|---|
| Previous Owner | $302,000 | New Conventional | |
| Previous Owner | $310,000 | Purchase Money Mortgage | |
| Previous Owner | $100,000 | Credit Line Revolving | |
| Previous Owner | $270,000 | Purchase Money Mortgage |
Similar Homes in Green Cove Springs, FL
Source: realMLS (Northeast Florida Multiple Listing Service)
MLS Number: 2057516
APN: 37-06-26-015231-022-00
- 3383 Olympic Dr
- 3404 Glen Abbey Ct
- 3556 Olympic Dr
- 3492 Olympic Dr
- 3728 Constancia Dr
- 1716 Muirfield Dr
- 3709 Borden Ln
- 3038 Majestic Oaks Ln
- 3683 Red Hawk Ct
- 3541 Shinnecock Ln
- 1624 Colonial Dr
- 3602 Shinnecock Ln
- 3513 Shinnecock Ln
- 3370 Turkey Creek Dr
- 1941 Elks Path Ln
- 1611 Pebble Beach Blvd
- 1856 Colonial Dr
- 156 Governor St Unit 115
- 3552 Grand Victoria Ct
- 3688 Saint Andrews Ct






