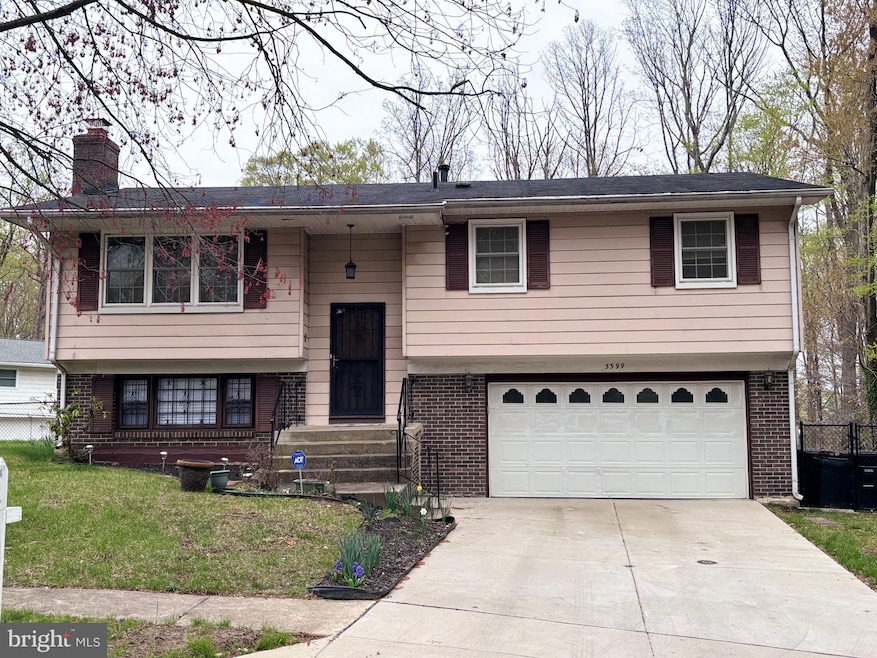
3399 Orme Dr Temple Hills, MD 20748
Estimated payment $2,783/month
Highlights
- Deck
- Wood Flooring
- Family Room Off Kitchen
- Backs to Trees or Woods
- No HOA
- Porch
About This Home
Your Dream Home Awaits!
Tucked away on a spacious cul-de-sac lot in a quiet, well-established neighborhood, this beautifully maintained split foyer single-family home is everything you’ve been looking for!
Step inside to find gleaming hardwood floors, three spacious bedrooms, and two full baths on the main level. The bright and airy sunroom leads to a large deck—perfect for morning coffee, weekend BBQs, or simply soaking up the sun.
The updated kitchen features modern cabinetry and stylish finishes, combining function and flair to make everyday living a joy.
Downstairs, the fully finished lower level offers luxury vinyl plank flooring, recessed lighting, a cozy fireplace, a full bath, and plenty of space for a rec room, home office, or guest suite. A two-car garage and a whole-house gas generator add comfort and peace of mind.
Love to entertain? The large fenced-in backyard is ideal for cookouts, gardening, or giving pets and kids a safe place to play.
Unbeatable location! Just minutes from I-495 and I-295, commuting to D.C. or Virginia is a breeze.
Military and government personnel will appreciate the short drive to Andrews Air Force Base and Bolling AFB.
Plus, you're close to convenient shopping, dining, and the Bock Road Recreation Center—perfect for fun, fitness, and community events.
Don’t miss your chance to own this move-in ready gem—schedule your tour today and fall in love!
Home Details
Home Type
- Single Family
Est. Annual Taxes
- $4,124
Year Built
- Built in 1973
Lot Details
- 9,078 Sq Ft Lot
- Back Yard Fenced
- Backs to Trees or Woods
- Property is in excellent condition
- Property is zoned R80
Parking
- 2 Car Attached Garage
- Front Facing Garage
- Garage Door Opener
Home Design
- Split Foyer
- Brick Exterior Construction
- Slab Foundation
Interior Spaces
- Property has 2 Levels
- Ceiling Fan
- Recessed Lighting
- Wood Burning Fireplace
- Family Room Off Kitchen
- Wood Flooring
- Finished Basement
- Connecting Stairway
- Laundry on lower level
Bedrooms and Bathrooms
- 3 Main Level Bedrooms
Outdoor Features
- Deck
- Porch
Utilities
- Forced Air Heating and Cooling System
- Natural Gas Water Heater
Community Details
- No Home Owners Association
- Pine Plains Subdivision
Listing and Financial Details
- Coming Soon on 5/8/25
- Tax Lot 14
- Assessor Parcel Number 17121204791
Map
Home Values in the Area
Average Home Value in this Area
Tax History
| Year | Tax Paid | Tax Assessment Tax Assessment Total Assessment is a certain percentage of the fair market value that is determined by local assessors to be the total taxable value of land and additions on the property. | Land | Improvement |
|---|---|---|---|---|
| 2024 | $4,124 | $313,900 | $76,000 | $237,900 |
| 2023 | $3,314 | $298,000 | $0 | $0 |
| 2022 | $3,803 | $282,100 | $0 | $0 |
| 2021 | $3,629 | $266,200 | $75,500 | $190,700 |
| 2020 | $3,554 | $254,833 | $0 | $0 |
| 2019 | $3,461 | $243,467 | $0 | $0 |
| 2018 | $3,351 | $232,100 | $75,500 | $156,600 |
| 2017 | $3,227 | $213,800 | $0 | $0 |
| 2016 | -- | $195,500 | $0 | $0 |
| 2015 | $3,239 | $177,200 | $0 | $0 |
| 2014 | $3,239 | $177,200 | $0 | $0 |
Deed History
| Date | Type | Sale Price | Title Company |
|---|---|---|---|
| Deed | $175,100 | -- |
Mortgage History
| Date | Status | Loan Amount | Loan Type |
|---|---|---|---|
| Open | $40,000 | Unknown | |
| Open | $100,000 | Credit Line Revolving | |
| Open | $243,750 | New Conventional | |
| Closed | $54,300 | Credit Line Revolving |
Similar Homes in Temple Hills, MD
Source: Bright MLS
MLS Number: MDPG2147546
APN: 12-1204791
- 5919 Southgate Dr
- 3398-3404 Orme Dr
- 3140 Brinkley Rd Unit 302
- 3208 Mulberry Ln
- 3132 Brinkley Rd Unit 10303
- 3130 Brinkley Rd Unit 9201
- 3124 Brinkley Rd Unit 5204
- 3126 Brinkley Rd Unit 2101
- 3120 Brinkley Rd Unit 3T-3
- 5708 Janice Ln
- 3808 Crystal Ln
- 3301 Huntley Square Dr Unit B2
- 3303 Huntley Square Dr Unit T-1
- 3304 Huntley Square Dr Unit B2
- 3307 Huntley Square Dr Unit C
- 3323 Huntley Square Dr Unit A1
- 3316 Huntley Square Dr Unit A1
- 3325 Huntley Square Dr Unit T2
- 2919 Christina Lynn Ct
- 3339 Huntley Square Dr Unit A-1
