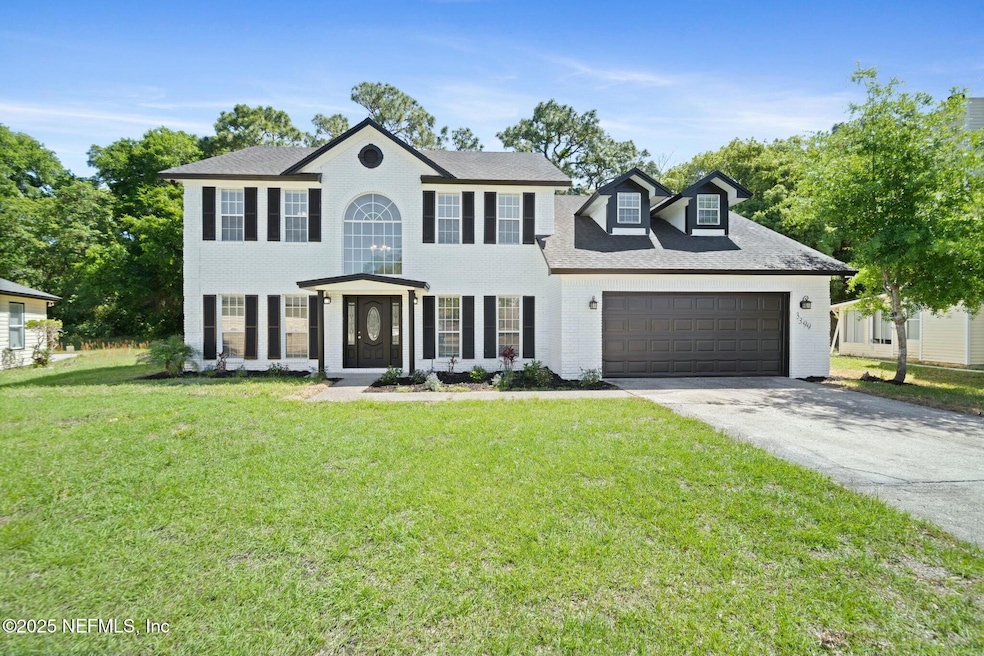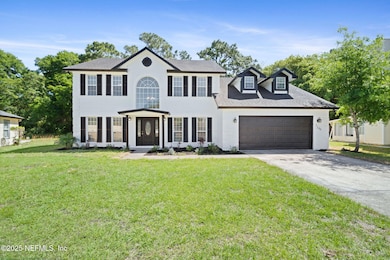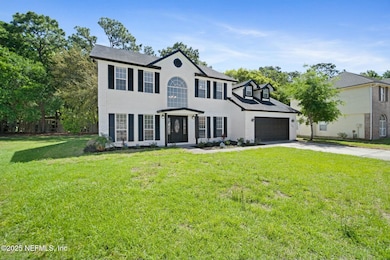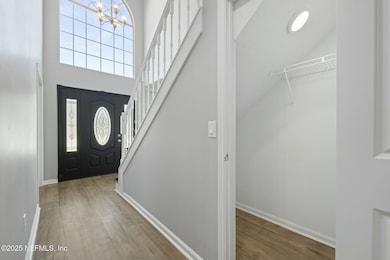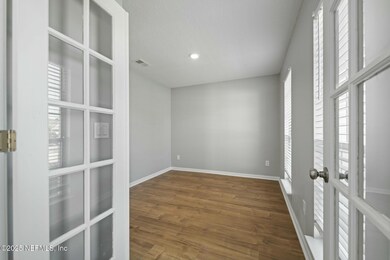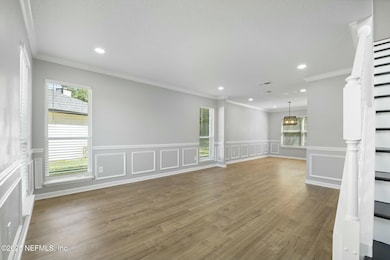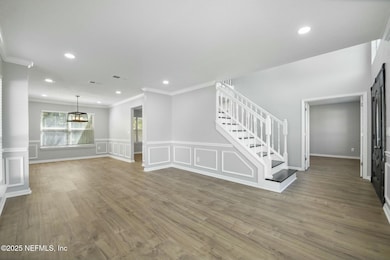
3399 Shauna Oaks Cir E Jacksonville, FL 32277
Arlington Hills NeighborhoodEstimated payment $2,915/month
Highlights
- Open Floorplan
- Rear Porch
- Patio
- 1 Fireplace
- 2 Car Attached Garage
- Central Heating and Cooling System
About This Home
Step into Sophistication at 3399 Shauna Oaks Circle
This beautifully designed 4-bedroom, 2.5-bath home with a flex room ideal as a 5th bedroom or private office offers refined living in one of Jacksonville's most desirable neighborhoods.
Inside, you'll find soaring ceilings, abundant natural light, and elegant finishes throughout. The open floor plan features formal living and dining areas, plus a gourmet kitchen with stainless steel appliances and a sunlit breakfast nook.
Upstairs, the luxurious primary suite includes a spa-style bath with a jacuzzi tub, glass-enclosed shower, dual vanities, and a walk-in closet. Enjoy outdoor living in the lush backyard oasis, perfect for relaxing or entertaining.
With a two-car garage and convenient access to top schools, shopping, dining, and major highways, this home blends comfort, style, and location flawlessly.
Home Details
Home Type
- Single Family
Est. Annual Taxes
- $5,313
Year Built
- Built in 1993
Lot Details
- 10,454 Sq Ft Lot
HOA Fees
- $14 Monthly HOA Fees
Parking
- 2 Car Attached Garage
Home Design
- Shingle Roof
Interior Spaces
- 2,422 Sq Ft Home
- 2-Story Property
- Open Floorplan
- 1 Fireplace
- Electric Cooktop
- Washer and Electric Dryer Hookup
Bedrooms and Bathrooms
- 5 Bedrooms
Outdoor Features
- Patio
- Rear Porch
Utilities
- Central Heating and Cooling System
- 150 Amp Service
- Electric Water Heater
Community Details
- St Johns Woods Subdivision
Listing and Financial Details
- Assessor Parcel Number 1128970885
Map
Home Values in the Area
Average Home Value in this Area
Tax History
| Year | Tax Paid | Tax Assessment Tax Assessment Total Assessment is a certain percentage of the fair market value that is determined by local assessors to be the total taxable value of land and additions on the property. | Land | Improvement |
|---|---|---|---|---|
| 2025 | $5,313 | $288,860 | $65,786 | $223,074 |
| 2024 | $5,313 | $289,161 | $65,000 | $224,161 |
| 2023 | $5,112 | $299,942 | $65,000 | $234,942 |
| 2022 | $4,445 | $278,594 | $64,000 | $214,594 |
| 2021 | $3,940 | $213,040 | $55,000 | $158,040 |
| 2020 | $3,689 | $197,501 | $45,000 | $152,501 |
| 2019 | $3,739 | $197,456 | $45,000 | $152,456 |
| 2018 | $3,575 | $188,917 | $40,000 | $148,917 |
| 2017 | $3,284 | $168,504 | $30,000 | $138,504 |
| 2016 | $3,186 | $160,199 | $0 | $0 |
| 2015 | $3,286 | $170,096 | $0 | $0 |
| 2014 | $2,960 | $143,878 | $0 | $0 |
Property History
| Date | Event | Price | Change | Sq Ft Price |
|---|---|---|---|---|
| 06/18/2025 06/18/25 | Price Changed | $445,000 | -5.3% | $184 / Sq Ft |
| 05/03/2025 05/03/25 | Price Changed | $470,000 | -5.1% | $194 / Sq Ft |
| 04/18/2025 04/18/25 | For Sale | $495,000 | +70.7% | $204 / Sq Ft |
| 12/19/2024 12/19/24 | Sold | $289,900 | 0.0% | $120 / Sq Ft |
| 11/26/2024 11/26/24 | Pending | -- | -- | -- |
| 11/13/2024 11/13/24 | For Sale | $289,900 | -- | $120 / Sq Ft |
Purchase History
| Date | Type | Sale Price | Title Company |
|---|---|---|---|
| Quit Claim Deed | -- | Hillsborough Title Inc | |
| Trustee Deed | -- | None Available | |
| Public Action Common In Florida Clerks Tax Deed Or Tax Deeds Or Property Sold For Taxes | $300 | Accommodation |
Similar Homes in Jacksonville, FL
Source: realMLS (Northeast Florida Multiple Listing Service)
MLS Number: 2082564
APN: 112897-0885
- 3385 Shauna Oaks Cir E
- 8230 Provincial Cir S
- 3693 Lightview Ln
- 8207 International Village Dr
- 8230 Dames Point Crossing Blvd N Unit 1405
- 3543 Hartsfield Forest Cir
- 2212 Broad Water Ct
- 3537 Raymur Villa Dr
- 8024 Marseilles Dr
- 2210 Broadwater Dr
- 2150 Broad Water Dr
- 8056 Voltaire Ct E
- 3370 Double Ln
- 3334 Double Ln
- 2874 Black Buck Cir
- 2888 Black Buck Cir
- 2838 Black Buck Cir
- 2882 Fallow Cir
- 2843 Mule Deer Cir
- 7920 Merrill Rd Unit 403
- 3441 Turkey Oaks Dr S
- 3264 Abbeyfield Dr E
- 9115 Hampton Cove Ct S
- 8291 Dames Point Crossing Blvd N
- 3428 World Ct
- 3405 Charmont Dr
- 8230 Dames Point Crossing Blvd N Unit 904
- 8230 Dames Point Crossing Blvd N Unit 1103
- 3550 Hartsfield Forest Cir
- 3701 Hartsfield Forest Cir
- 8058 Brothers Walk Ln
- 3572 Raymur Villa Dr
- 2715 Salt Lake Dr
- 2885 Black Buck Cir
- 8306 Pepper Lake Ct
- 8300 Merrill Rd
- 7912 Dalehurst Dr S
- 7510 International Village Dr
- 2540 Sunrise Ridge Ln
- 7920 Merrill Rd Unit 313
