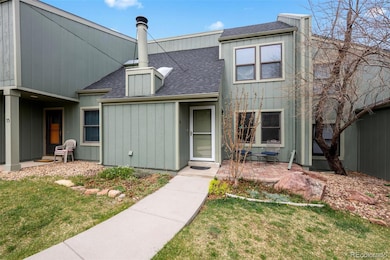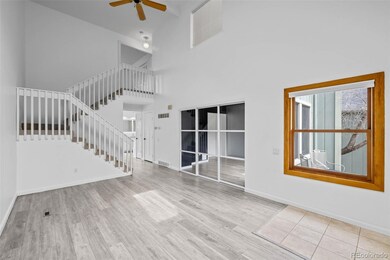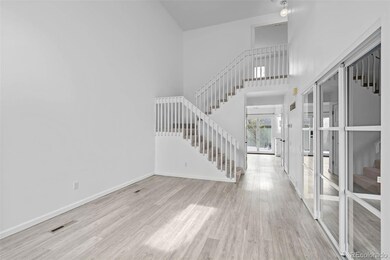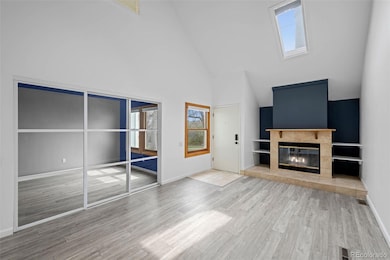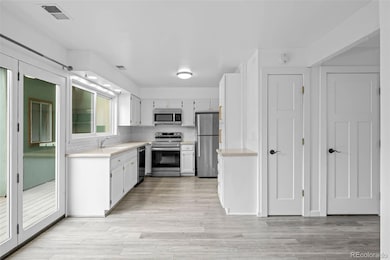
34 Benthaven Place Boulder, CO 80305
Table Mesa NeighborhoodEstimated payment $5,586/month
Highlights
- Fitness Center
- No Units Above
- Clubhouse
- Mesa Elementary School Rated A
- Open Floorplan
- Deck
About This Home
Welcome to 34 Benthaven Place, a beautifully updated and converted 3 bedroom, 2 bathroom townhome nestled in the foothills of Boulder that offers a serene and private living experience. This townhome is unique for the community, featuring a larger, more private front area with a lovely lawn making it feel more like a standalone retreat. The neighborhood and community itself is incredibly quiet and peaceful, perfect for those who appreciate a calm and scenic setting with the convenience of a clubhouse and pool. The thoughtfully designed living space includes many desirable features: a spacious living room with an abundance of natural light seeping through the windows and a cathedral ceiling creating an open and airy feel, newer vinyl plank flooring throughout the main level offering durability and style, a wood-burning fireplace perfect for cozy evenings, an upgraded, high-efficiency furnace and new high-efficiency hot water heater, enlarged second bedroom upstairs for added comfort and space, upgraded doors, sliding glass doors added to separate the third bedroom/study from the living room on the main floor offering flexibility in space usage while creating an open concept feel, an eat-in kitchen with stainless appliances and additional storage added to maximize functionality as well as easy access to the patio, new paint throughout, a convenient 2 car detached garage with storage space providing extra room for gear and essentials, a 7’ x 8’ x 8’ storage shed on the back porch offering up to 75 cubic feet of extra storage, and 2 sitting/patio areas in the front and back of the property to enjoy the beautiful sunshine Colorado has to offer. This home is a rare find in a prime Boulder location- close to trails, many amenities and short drive to downtown Boulder.
Listing Agent
Compass - Denver Brokerage Email: meghan.rocchio@compass.com,720-201-5609 License #100070895

Townhouse Details
Home Type
- Townhome
Est. Annual Taxes
- $4,567
Year Built
- Built in 1972 | Remodeled
Lot Details
- 2,106 Sq Ft Lot
- No Units Above
- No Units Located Below
- Two or More Common Walls
- Property is Fully Fenced
- Private Yard
- Garden
HOA Fees
- $460 Monthly HOA Fees
Parking
- 2 Car Garage
Home Design
- Slab Foundation
- Frame Construction
- Architectural Shingle Roof
- Wood Siding
Interior Spaces
- 1,368 Sq Ft Home
- 2-Story Property
- Open Floorplan
- Vaulted Ceiling
- Ceiling Fan
- Wood Burning Fireplace
- Window Treatments
- Family Room with Fireplace
- Dining Room
Kitchen
- Eat-In Kitchen
- Oven
- Range
- Microwave
- Dishwasher
- Granite Countertops
- Corian Countertops
- Disposal
Flooring
- Carpet
- Tile
- Vinyl
Bedrooms and Bathrooms
- Jack-and-Jill Bathroom
Laundry
- Dryer
- Washer
Home Security
Eco-Friendly Details
- Smoke Free Home
Outdoor Features
- Deck
- Patio
- Front Porch
Schools
- Mesa Elementary School
- Southern Hills Middle School
- Fairview High School
Utilities
- Forced Air Heating and Cooling System
- Heating System Uses Natural Gas
Listing and Financial Details
- Exclusions: Seller's Personal Property
- Assessor Parcel Number R0013465
Community Details
Overview
- Association fees include reserves, ground maintenance, sewer, snow removal, trash, water
- Devil's Thumb Townhouse Association, Phone Number (720) 810-4626
- Devils Thumb 3 Subdivision
- Foothills
Amenities
- Clubhouse
Recreation
- Fitness Center
- Community Pool
- Trails
Pet Policy
- Dogs and Cats Allowed
Security
- Carbon Monoxide Detectors
- Fire and Smoke Detector
Map
Home Values in the Area
Average Home Value in this Area
Tax History
| Year | Tax Paid | Tax Assessment Tax Assessment Total Assessment is a certain percentage of the fair market value that is determined by local assessors to be the total taxable value of land and additions on the property. | Land | Improvement |
|---|---|---|---|---|
| 2024 | $4,486 | $51,074 | $31,269 | $19,805 |
| 2023 | $4,486 | $51,074 | $34,954 | $19,805 |
| 2022 | $4,358 | $46,120 | $26,966 | $19,154 |
| 2021 | $4,159 | $47,447 | $27,742 | $19,705 |
| 2020 | $3,805 | $43,715 | $26,598 | $17,117 |
| 2019 | $3,747 | $43,715 | $26,598 | $17,117 |
| 2018 | $3,526 | $40,673 | $25,848 | $14,825 |
| 2017 | $3,416 | $44,966 | $28,576 | $16,390 |
| 2016 | $3,144 | $36,321 | $23,004 | $13,317 |
| 2015 | $2,977 | $30,192 | $12,577 | $17,615 |
| 2014 | $2,539 | $30,192 | $12,577 | $17,615 |
Property History
| Date | Event | Price | Change | Sq Ft Price |
|---|---|---|---|---|
| 04/09/2025 04/09/25 | For Sale | $850,000 | +88.5% | $621 / Sq Ft |
| 05/03/2020 05/03/20 | Off Market | $451,000 | -- | -- |
| 11/04/2014 11/04/14 | Sold | $451,000 | -0.9% | $330 / Sq Ft |
| 10/05/2014 10/05/14 | Pending | -- | -- | -- |
| 09/17/2014 09/17/14 | For Sale | $455,000 | -- | $333 / Sq Ft |
Deed History
| Date | Type | Sale Price | Title Company |
|---|---|---|---|
| Quit Claim Deed | -- | None Available | |
| Warranty Deed | $451,000 | Land Title Guarantee Company | |
| Quit Claim Deed | -- | First American |
Mortgage History
| Date | Status | Loan Amount | Loan Type |
|---|---|---|---|
| Previous Owner | $20,000 | Credit Line Revolving | |
| Previous Owner | $96,000 | Unknown | |
| Previous Owner | $25,000 | Credit Line Revolving | |
| Previous Owner | $83,000 | Unknown | |
| Previous Owner | $81,000 | Unknown |
Similar Homes in Boulder, CO
Source: REcolorado®
MLS Number: 6215905
APN: 1577074-08-034
- 1425 Blue Sage Ct
- 1382 Glen Ct
- 1740 Bear Mountain Dr
- 1715 View Point Rd
- 2610 Heidelberg Dr
- 1525 Judson Dr
- 1385 Bear Mountain Dr Unit D
- 2850 Emerson Ave
- 2665 Juilliard St
- 2575 Cragmoor Rd
- 2690 Juilliard St
- 1117 Barberry Ct
- 1535 Findlay Way
- 2790 Juilliard St
- 2895 Iliff St
- 2860 Table Mesa Dr
- 3495 Endicott Dr
- 2685 Stephens Rd
- 741 Ithaca Dr
- 3335 Darley Ave

