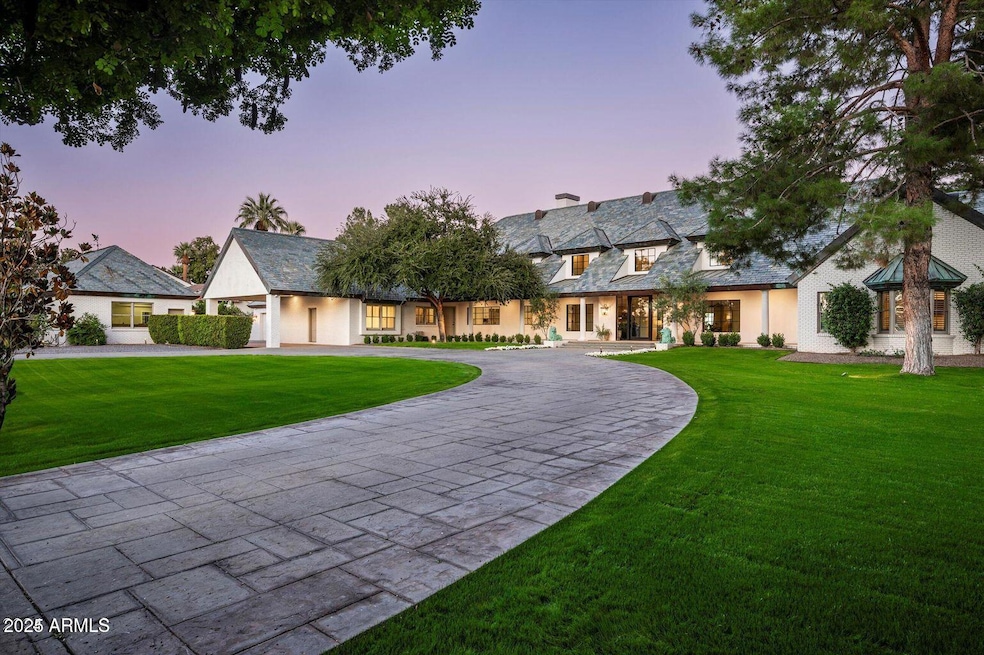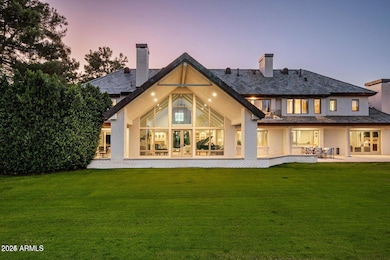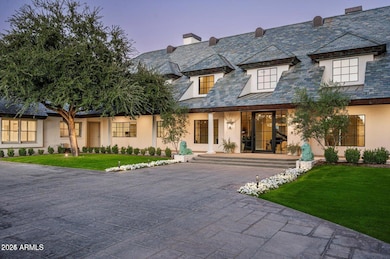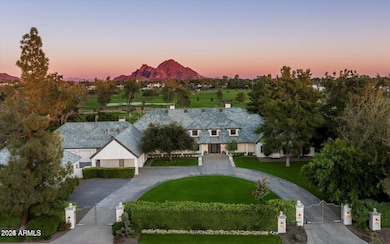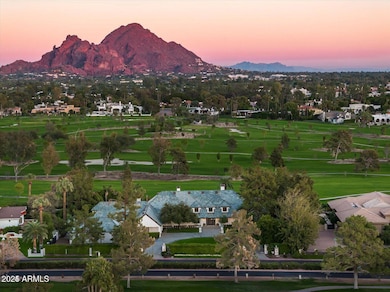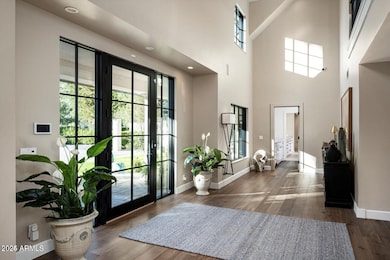
34 Biltmore Estate Phoenix, AZ 85016
Camelback East Village NeighborhoodEstimated payment $39,645/month
Highlights
- On Golf Course
- Heated Spa
- Two Primary Bathrooms
- Phoenix Coding Academy Rated A
- 1.08 Acre Lot
- Mountain View
About This Home
This private gated estate has been remodeled with exquisite taste. Sitting on the world renown Arizona Biltmore Circle with magnificent golf course and mountain views, it's a home most can only dream of. The open floor plan has views from every vantage point showering each room in natural sunlight. Architectural excellence, high end finishes, and a perfect combination of elegance and comfort combine perfectly to create impressive living spaces. In addition to the exceptional kitchen with a butler's pantry, there's a beautiful great room and den, a home gym that could double as an art studio or a playroom, both formal and informal dining rooms, and a very pretty primary suite with exquisite panoramic views. Positioned between two fairways, the grounds are so special featuring a lovely... pool, covered patio and meandering deck with room for large scale entertaining. To top it off, there's a seven-car garage for the resident car enthusiast. This is a wonderful home sitting in an iconic area that offers an unbelievable lifestyle!
Open House Schedule
-
Sunday, April 27, 20251:00 to 4:00 pm4/27/2025 1:00:00 PM +00:004/27/2025 4:00:00 PM +00:00Add to Calendar
Home Details
Home Type
- Single Family
Est. Annual Taxes
- $41,558
Year Built
- Built in 1996
Lot Details
- 1.08 Acre Lot
- On Golf Course
- Wrought Iron Fence
- Block Wall Fence
- Front and Back Yard Sprinklers
- Sprinklers on Timer
- Private Yard
- Grass Covered Lot
Parking
- 7 Car Detached Garage
- 7 Open Parking Spaces
- 1 Carport Space
- Garage ceiling height seven feet or more
Home Design
- Contemporary Architecture
- Santa Barbara Architecture
- Brick Exterior Construction
- Tile Roof
Interior Spaces
- 8,973 Sq Ft Home
- 2-Story Property
- Elevator
- Wet Bar
- Vaulted Ceiling
- Ceiling Fan
- Skylights
- Gas Fireplace
- Double Pane Windows
- Family Room with Fireplace
- 3 Fireplaces
- Living Room with Fireplace
- Mountain Views
- Security System Owned
Kitchen
- Eat-In Kitchen
- Breakfast Bar
- Built-In Microwave
- Kitchen Island
- Granite Countertops
Bedrooms and Bathrooms
- 6 Bedrooms
- Fireplace in Primary Bedroom
- Two Primary Bathrooms
- Primary Bathroom is a Full Bathroom
- 8 Bathrooms
- Dual Vanity Sinks in Primary Bathroom
- Bidet
- Hydromassage or Jetted Bathtub
- Bathtub With Separate Shower Stall
Pool
- Heated Spa
- Heated Pool
- Diving Board
Outdoor Features
- Balcony
- Outdoor Fireplace
- Fire Pit
- Built-In Barbecue
- Playground
Schools
- Madison #1 Elementary School
- Madison Meadows Middle School
- Camelback High School
Utilities
- Cooling Available
- Zoned Heating
- Heating System Uses Natural Gas
- High Speed Internet
- Cable TV Available
Listing and Financial Details
- Legal Lot and Block 34 K / K
- Assessor Parcel Number 164-14-021-A
Community Details
Overview
- No Home Owners Association
- Association fees include (see remarks)
- Biltmore Estates Subdivision
Recreation
- Golf Course Community
- Bike Trail
Map
Home Values in the Area
Average Home Value in this Area
Tax History
| Year | Tax Paid | Tax Assessment Tax Assessment Total Assessment is a certain percentage of the fair market value that is determined by local assessors to be the total taxable value of land and additions on the property. | Land | Improvement |
|---|---|---|---|---|
| 2025 | $41,558 | $339,431 | -- | -- |
| 2024 | $40,429 | $323,267 | -- | -- |
| 2023 | $40,429 | $390,580 | $78,110 | $312,470 |
| 2022 | $39,206 | $324,880 | $64,970 | $259,910 |
| 2021 | $39,550 | $298,530 | $59,700 | $238,830 |
| 2020 | $39,525 | $278,560 | $55,710 | $222,850 |
| 2019 | $38,654 | $279,820 | $55,960 | $223,860 |
| 2018 | $37,706 | $256,910 | $51,380 | $205,530 |
| 2017 | $35,930 | $244,830 | $48,960 | $195,870 |
| 2016 | $34,691 | $218,800 | $43,760 | $175,040 |
| 2015 | $35,182 | $232,350 | $46,470 | $185,880 |
Property History
| Date | Event | Price | Change | Sq Ft Price |
|---|---|---|---|---|
| 04/11/2025 04/11/25 | For Sale | $6,495,000 | -- | $724 / Sq Ft |
Deed History
| Date | Type | Sale Price | Title Company |
|---|---|---|---|
| Special Warranty Deed | -- | -- | |
| Warranty Deed | $3,600,000 | Magnus Title Agency | |
| Interfamily Deed Transfer | -- | None Available | |
| Warranty Deed | $650,000 | United Title Agency |
Mortgage History
| Date | Status | Loan Amount | Loan Type |
|---|---|---|---|
| Open | $2,000,000 | New Conventional | |
| Previous Owner | $2,880,000 | New Conventional | |
| Previous Owner | $2,000,000 | Adjustable Rate Mortgage/ARM | |
| Previous Owner | $2,000,000 | Credit Line Revolving | |
| Previous Owner | $2,191,800 | Unknown | |
| Previous Owner | $450,000 | Seller Take Back |
Similar Homes in the area
Source: Arizona Regional Multiple Listing Service (ARMLS)
MLS Number: 6850130
APN: 164-14-021A
- 5301 N 25th Place
- 5209 N 25th Place Unit III
- 5223 N 24th St Unit 108
- 2548 E Vermont Ave
- 2521 E Marshall Ave Unit 1
- 40 Biltmore Estate
- 5211 N 24th St Unit 104
- 2423 E Marshall Ave Unit 1
- 5209 N 24th St Unit 104
- 2425 E Oregon Ave
- 5318 N 24th Place Unit II
- 66 Biltmore Estate
- 2514 E Montebello Ave
- 15 Biltmore Estates Dr
- 2421 E Montebello Ave
- 2 Biltmore Estates Dr Unit 115
- 84 Biltmore Est --
- 94 Biltmore Estate
- 5801 N 25th Place Unit 3
- 87 Biltmore Estate
