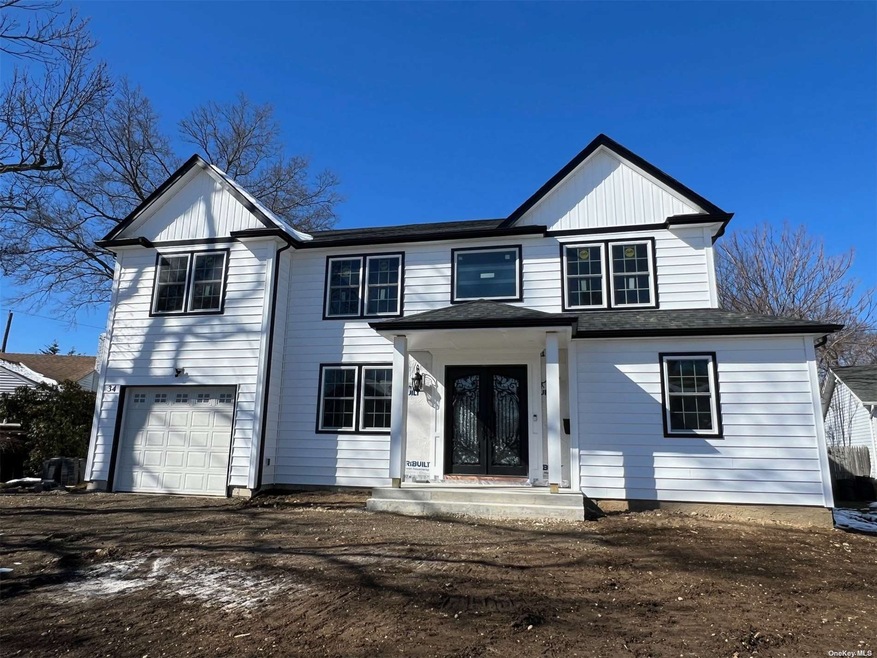
34 Cambria Rd Syosset, NY 11791
Syosset NeighborhoodHighlights
- New Construction
- Colonial Architecture
- Main Floor Bedroom
- Syosset Senior High School Rated A+
- Wood Flooring
- 1 Fireplace
About This Home
As of June 2024Welcome to your dream home! Complete by May! This newly constructed masterpiece boasts a generous 3800 sq ft of luxurious living space, featuring 6 bedrooms and 4.5 baths. The open and bright layout creates an inviting atmosphere including a chef's kitchen equipped with gas cooking, a center island, and high-end appliances. The first floor doesn't stop there-two bedrooms, including a primary suite plus an office and incredible entertaining space. The second floor offers the main primary suite with a large bathroom and closet along with an ensuite and 2 more bedrooms and bath. The spacious basement adds versatility to this home, with a walk-out entry. Be captivated by the oversized almost 13,000 sq ft property perfect for outdoor living. Pictures are examples of other homes by this builder. Superb craftsmanship and attention to details. Incredible value. Don't miss the opportunity to make this stunning residence your own.
Last Agent to Sell the Property
Douglas Elliman Real Estate Brokerage Phone: 516-921-2262 License #10301209310

Home Details
Home Type
- Single Family
Est. Annual Taxes
- $4,850
Year Built
- Built in 2024 | New Construction
Lot Details
- 0.29 Acre Lot
- Lot Dimensions are 65x151
Parking
- 1 Car Attached Garage
- Driveway
Home Design
- Colonial Architecture
- Frame Construction
- Vinyl Siding
Interior Spaces
- 3,800 Sq Ft Home
- 1 Fireplace
- New Windows
- Entrance Foyer
- Formal Dining Room
- Home Office
- Storage
- Wood Flooring
- Unfinished Basement
- Walk-Out Basement
- Property Views
Kitchen
- Eat-In Kitchen
- Oven
- Microwave
- Dishwasher
Bedrooms and Bathrooms
- 6 Bedrooms
- Main Floor Bedroom
- Walk-In Closet
- Powder Room
Schools
- H B Thompson Middle School
- Syosset Senior High School
Utilities
- Forced Air Heating and Cooling System
- Heating System Uses Natural Gas
Community Details
- Park
Listing and Financial Details
- Legal Lot and Block 11 / 346
- Assessor Parcel Number 2489-12-346-00-0011-0
Map
Home Values in the Area
Average Home Value in this Area
Property History
| Date | Event | Price | Change | Sq Ft Price |
|---|---|---|---|---|
| 06/21/2024 06/21/24 | Sold | $1,675,000 | -0.8% | $441 / Sq Ft |
| 03/14/2024 03/14/24 | Pending | -- | -- | -- |
| 02/20/2024 02/20/24 | For Sale | $1,688,000 | -- | $444 / Sq Ft |
Tax History
| Year | Tax Paid | Tax Assessment Tax Assessment Total Assessment is a certain percentage of the fair market value that is determined by local assessors to be the total taxable value of land and additions on the property. | Land | Improvement |
|---|---|---|---|---|
| 2024 | $4,850 | $567 | $432 | $135 |
| 2023 | $16,806 | $579 | $441 | $138 |
| 2022 | $16,806 | $567 | $432 | $135 |
| 2021 | $16,002 | $566 | $431 | $135 |
| 2020 | $15,884 | $804 | $803 | $1 |
| 2019 | $15,127 | $861 | $804 | $57 |
| 2018 | $13,762 | $930 | $0 | $0 |
| 2017 | $8,948 | $930 | $868 | $62 |
| 2016 | $13,306 | $930 | $868 | $62 |
| 2015 | $3,955 | $930 | $868 | $62 |
| 2014 | $3,955 | $930 | $868 | $62 |
| 2013 | $3,597 | $930 | $868 | $62 |
Mortgage History
| Date | Status | Loan Amount | Loan Type |
|---|---|---|---|
| Open | $965,000 | New Conventional | |
| Previous Owner | $588,000 | New Conventional | |
| Previous Owner | $93,022 | New Conventional | |
| Previous Owner | $240,076 | Unknown |
Deed History
| Date | Type | Sale Price | Title Company |
|---|---|---|---|
| Bargain Sale Deed | $1,675,000 | Stewart Title Insurance Co | |
| Deed | -- | None Available | |
| Deed | -- | None Available | |
| Bargain Sale Deed | $735,000 | None Available | |
| Bargain Sale Deed | $735,000 | None Available | |
| Deed | $310,000 | Eric Firestone | |
| Deed | $310,000 | Eric Firestone |
Similar Homes in the area
Source: OneKey® MLS
MLS Number: KEY3532592
APN: 2489-12-346-00-0011-0
