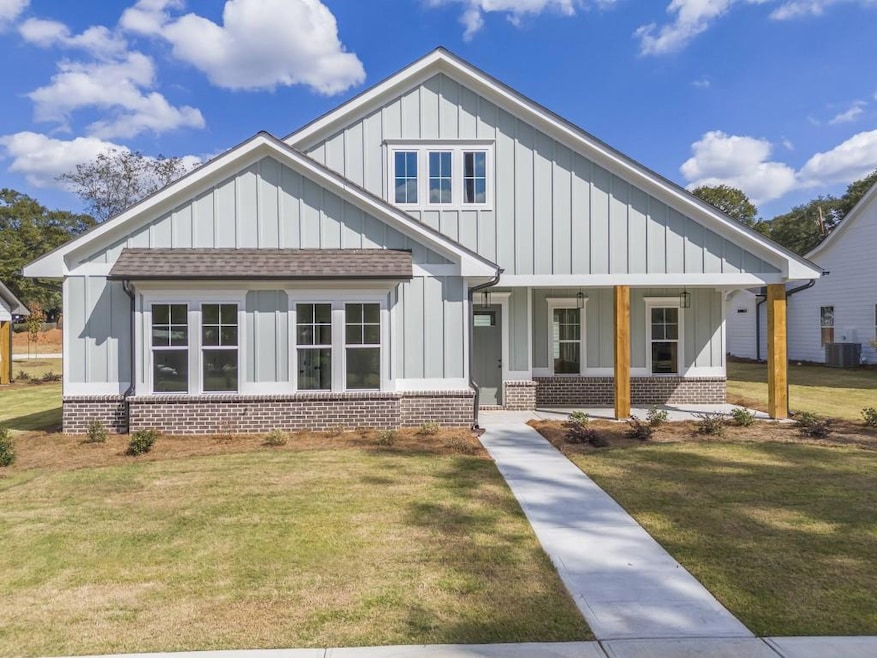
$285,000
- 3 Beds
- 2 Baths
- 1,520 Sq Ft
- 124 Charity Dr
- Lavonia, GA
Minutes from Lake Hartwell and I-85, this beautiful 3/2 split level is part of a well-established community in Lavonia, GA (Beasley Corners), featuring a large master bedroom and bath, real wood-burning fireplace, and 2-car garage. Enjoy grilling and dining outdoors on your easily-accessible outdoor deck overlooking a spacious backyard, a perfect area for family fun. Should you need more square
Kendal Tuttle Keller Williams Lanier Partners
