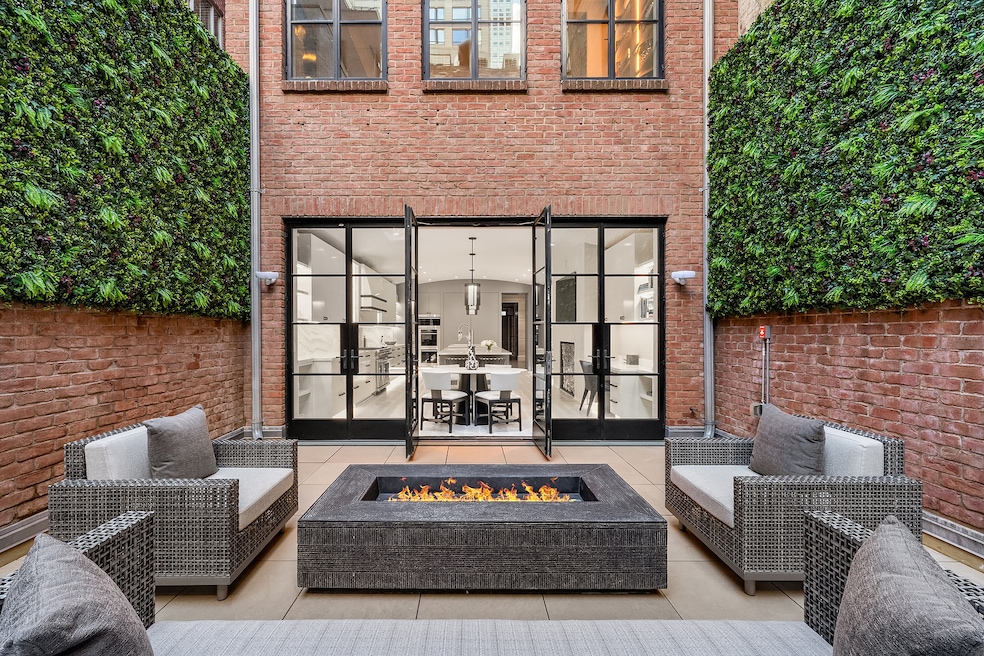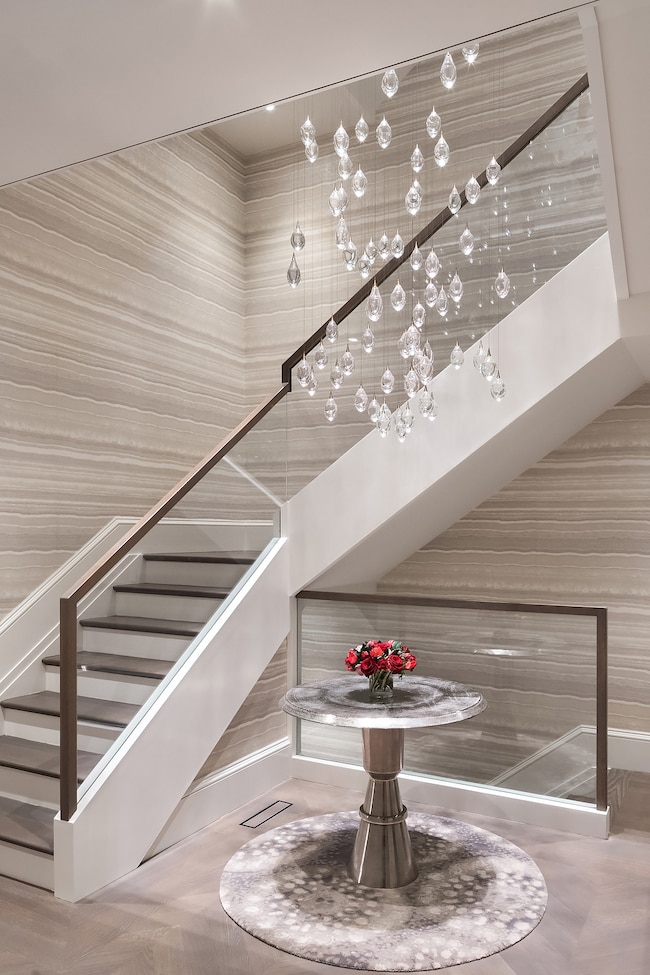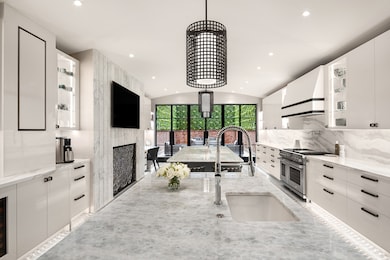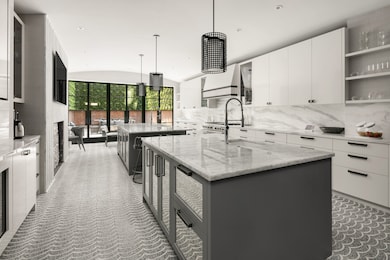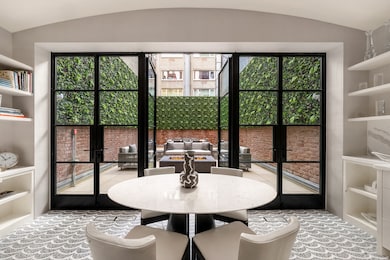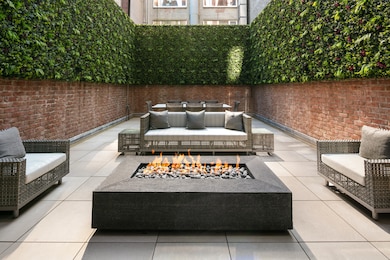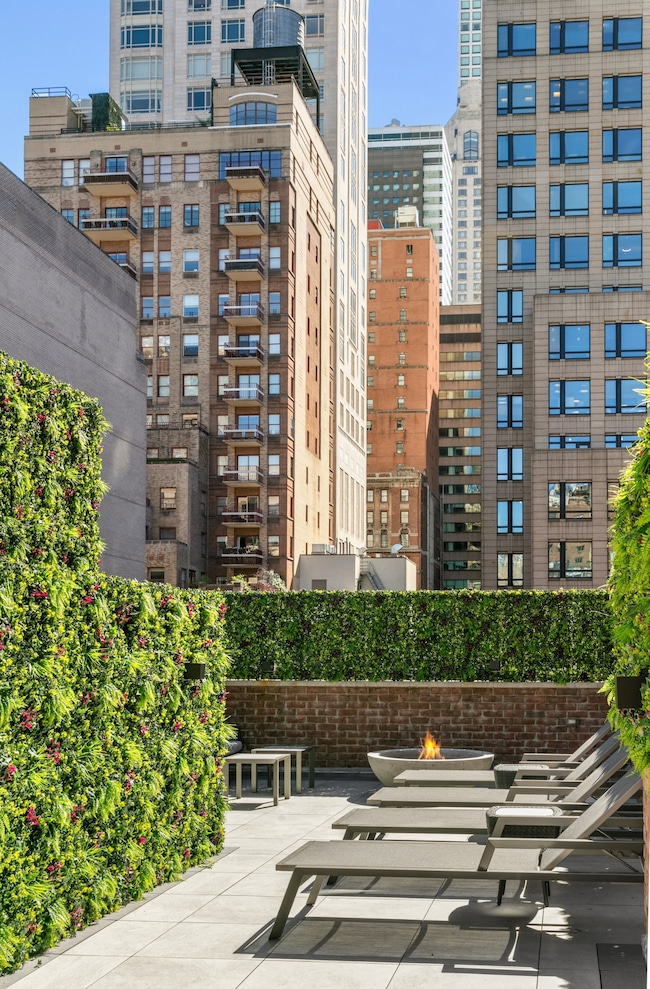
34 E 62nd St New York, NY 10065
Upper East Side NeighborhoodEstimated payment $168,045/month
Highlights
- City View
- 4-minute walk to Lexington Avenue-63 Street
- No HOA
- East Side Elementary School, P.S. 267 Rated A
- Bonus Room with Fireplace
- 5-minute walk to Grand Army Plaza
About This Home
Perfectly positioned on East 62nd Street, moments from Madison Avenue and Central Park, this five bedroom, nine bath, five-story townhouse was built ground up and recently completed. 20 feet wide and spanning over 9,200 sq.ft, this house features an exceptional landscaped garden and a rooftop terrace comprised of the entire top level. Graced by a French Limestone façade and boasting stunning, bowed French windows and a slate mansard roof, this magnificent “entertainers” home is also outfitted with state-of-the-art construction and technology, representing a unique opportunity to own in Manhattan’s most coveted neighborhood.
Entering the home through the foyer, you are welcomed into the grand gallery with herringbone Oak floors and a sleek, architectural glass and wood staircase. The massive chef’s kitchen boasts top-of-the-line appliance suites by SubZero and Wolf and a built-in workstation, as well as ample room for a breakfast table. Stylish design choices include under-cabinet LED lighting, crisp white marble counters and backsplashes, and a custom-designed tile floor and wood-burning fireplace. This show-stopping kitchen flows seamlessly through a suite of french doors to an enclosed ivy-clad, evergreen private garden with a firepit. An elegant den with bar cabinetry and a chic, discreet powder room round out the offerings to the ground floor.
Ascending to the parlor floor, a palatial dining room overlooks 62nd Street through gorgeous arched French windows that complement the rounded façade, and features a butler's pantry with a custom-designed bar, ice maker and refrigerator. The South-facing formal living room sits under a beautiful coffered ceiling and features a full wet bar with SubZero refrigerator drawers and an onyx marble countertop, as well as a huge fireplace and custom-built cabinetry.
The third floor hosts two huge guest suites that boast spa-like ensuite bathrooms with glassed-in showers, TOTO plumbing and radiant heat flooring, as well as spacious walk-in closets and are serviced by a shared laundry room. Two more bedrooms encompass the fourth floor, featuring a contemporary, horizontal gas fireplace, a large walk-through closet with custom millwork and fully-appointed ensuite bathrooms.
Occupying the entire fifth floor, the incredible primary suite is elegantly designed with a bespoke horizontal fireplace and media center, Grey Wash Oak flooring, and a massive walk-through closet with LED underlighting and an adjacent powder room. The jaw-dropping ensuite bathroom features an oversized soaking tub, glassed-in rain shower and separate WC, as well as niched, arched windows.
The finished, open rooftop sprawls the depth of the home, with ample room for dining and lounging around the sleek gas fire pit. Finally, the lower level features a huge media/family room with built-in cabinetry and a powder room, a separate glassed-in room that could serve as an office or a gym, as well as a second laundry room with two sets of LG W/D and loads of storage.
Modern luxuries include an elevator that services all six levels of the home, smart home technology, radiant floor heating throughout. Surrounded by the world’s chicest haute couture ateliers, cafes, and restaurants, this is an incredibly rare opportunity to purchase a new construction townhouse on the Upper East Side.
Home Details
Home Type
- Single Family
Est. Annual Taxes
- $214,956
Year Built
- Built in 2017
Lot Details
- 2,008 Sq Ft Lot
- Lot Dimensions are 20x100
- South Facing Home
Interior Spaces
- 9,200 Sq Ft Home
- 4-Story Property
- Bonus Room with Fireplace
- City Views
- Laundry Room
Bedrooms and Bathrooms
- 5 Bedrooms
- 7 Full Bathrooms
Listing and Financial Details
- Property Available on 3/18/25
- Legal Lot and Block 0048 / 01376
Community Details
Overview
- No Home Owners Association
- Lenox Hill Subdivision
Amenities
- Laundry Facilities
Map
Home Values in the Area
Average Home Value in this Area
Property History
| Date | Event | Price | Change | Sq Ft Price |
|---|---|---|---|---|
| 04/04/2024 04/04/24 | For Sale | $29,500,000 | +63.9% | $3,207 / Sq Ft |
| 10/14/2021 10/14/21 | Sold | $18,000,000 | -8.9% | -- |
| 09/14/2021 09/14/21 | Pending | -- | -- | -- |
| 09/09/2021 09/09/21 | For Sale | $19,750,000 | -- | -- |
Similar Homes in New York, NY
Source: Real Estate Board of New York (REBNY)
MLS Number: RLS10968028
APN: 620100-01376-0048
- 30 E 62nd St Unit 2H
- 30 E 62nd St Unit 11G
- 45 E 62nd St Unit 2B
- 45 E 62nd St Unit 1-B
- 550 Park Ave Unit 16C
- 550 Park Ave Unit 16AE
- 550 Park Ave Unit 3W
- 550 Park Ave Unit 12E
- 40 E 61st St Unit 10C
- 40 E 61st St Unit 14-A
- 530 Park Ave Unit 5H
- 530 Park Ave Unit 14D
- 530 Park Ave Unit 5A
- 530 Park Ave Unit 4C
- 530 Park Ave Unit 7G
- 36 E 63rd St
- 21 E 61st St Unit 5 D
- 21 E 61st St Unit 8E
- 21 E 61st St Unit 5 A
- 570 Park Ave Unit 6BD
