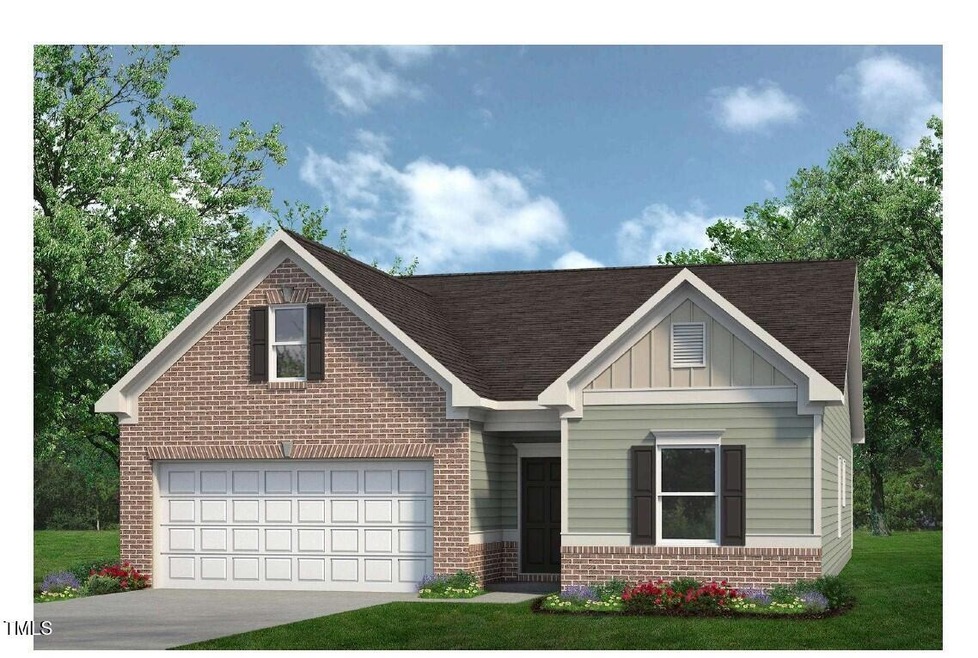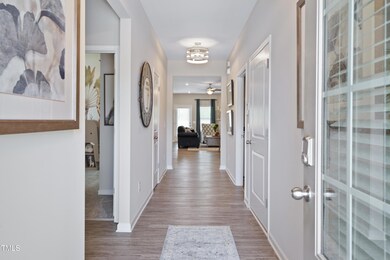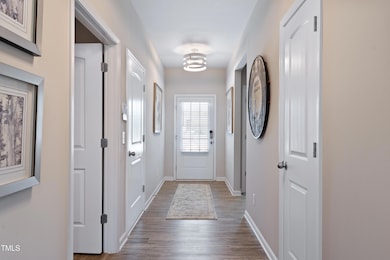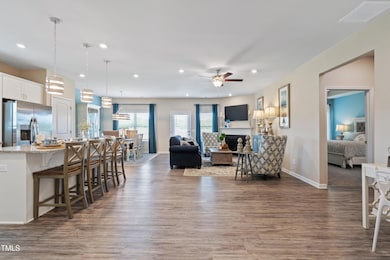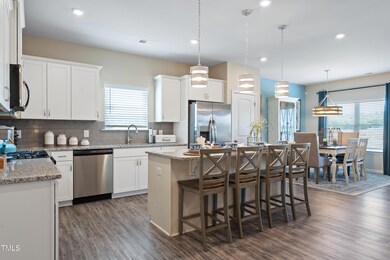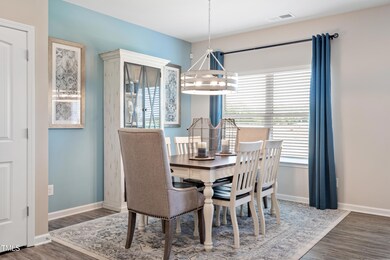
34 E American Marigold Dr Unit 64 Benson, NC 27504
Elevation NeighborhoodEstimated payment $2,312/month
Total Views
4,441
3
Beds
2
Baths
1,679
Sq Ft
$207
Price per Sq Ft
Highlights
- New Construction
- Craftsman Architecture
- Covered patio or porch
- Open Floorplan
- Granite Countertops
- 2 Car Attached Garage
About This Home
Smith Douglas Homes proudly presents the Bradley plan at Alder Creek. The Bradley packs a lot of living space into a popular ranch layout, including an open living area with access to a covered patio for effortless indoor/outdoor entertaining and a private owner's suite separated from two secondary bedrooms.
Home Details
Home Type
- Single Family
Year Built
- Built in 2025 | New Construction
HOA Fees
- $26 Monthly HOA Fees
Parking
- 2 Car Attached Garage
- Garage Door Opener
- Private Driveway
- 2 Open Parking Spaces
Home Design
- Home is estimated to be completed on 6/11/25
- Craftsman Architecture
- Contemporary Architecture
- Transitional Architecture
- Traditional Architecture
- Slab Foundation
- Shingle Roof
- Vinyl Siding
Interior Spaces
- 1,679 Sq Ft Home
- 1-Story Property
- Open Floorplan
- ENERGY STAR Qualified Windows
- Pull Down Stairs to Attic
Kitchen
- ENERGY STAR Qualified Dishwasher
- Granite Countertops
Flooring
- Carpet
- Luxury Vinyl Tile
- Vinyl
Bedrooms and Bathrooms
- 3 Bedrooms
- Walk-In Closet
- 2 Full Bathrooms
- Double Vanity
- Private Water Closet
- Shower Only
Laundry
- Laundry Room
- Laundry on main level
- Washer and Electric Dryer Hookup
Eco-Friendly Details
- Energy-Efficient HVAC
- Energy-Efficient Insulation
Schools
- Benson Elementary And Middle School
- S Johnston High School
Utilities
- ENERGY STAR Qualified Air Conditioning
- Central Air
- Heating Available
- ENERGY STAR Qualified Water Heater
- Septic Tank
Additional Features
- Covered patio or porch
- 0.46 Acre Lot
Community Details
- $1,500 One-Time Secondary Association Fee
- Neighbors & Associates Association, Phone Number (919) 701-2854
- Built by SDH Raleigh LLC
- Alder Creek Subdivision, Bradley Floorplan
Listing and Financial Details
- Assessor Parcel Number 64
Map
Create a Home Valuation Report for This Property
The Home Valuation Report is an in-depth analysis detailing your home's value as well as a comparison with similar homes in the area
Home Values in the Area
Average Home Value in this Area
Property History
| Date | Event | Price | Change | Sq Ft Price |
|---|---|---|---|---|
| 04/02/2025 04/02/25 | For Sale | $347,790 | -- | $207 / Sq Ft |
Source: Doorify MLS
Similar Homes in Benson, NC
Source: Doorify MLS
MLS Number: 10086396
Nearby Homes
- 19 E American Marigold Dr Unit 34
- 34 E American Marigold Dr Unit 64
- 52 E American Marigold Dr Unit 63
- 14 E American Marigold Dr Unit 65
- 271 White Azalea Way Homesite 30
- 209 E American Marigold Dr Unit 44
- 219 E American Marigold Dr Unit 45
- 69 White Azalea Way Homesite 81
- 33 White Azalea Way Homesite 80
- 8 Pal Ct
- 6349 Elevation Rd
- 6383 Elevation Rd
- 292 Weddington Way
- 266 Weddington Way
- 261 Kissington Way
- 85 Kissington Way
- 243 Kissington Way
- 24 Cider Ct
- 171 Wynd Crest Way
- 153 Wynd Crest Way
