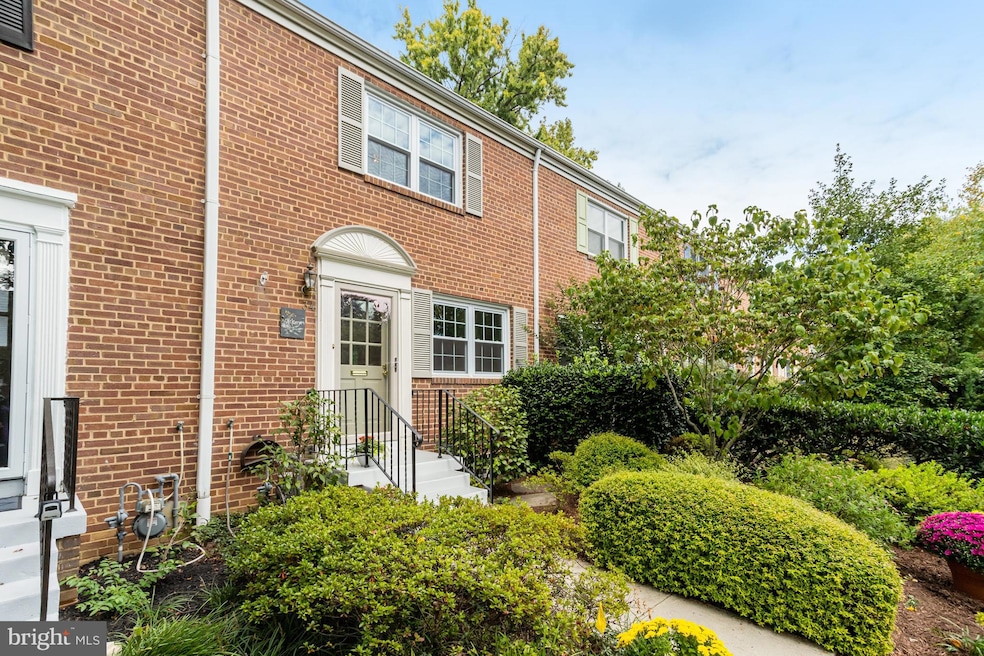
34 E Rosemont Ave Alexandria, VA 22301
Rosemont NeighborhoodHighlights
- Recreation Room
- 5-minute walk to King Street
- Wood Flooring
- Traditional Floor Plan
- Traditional Architecture
- 1-minute walk to Hooffs Run Park and Greenway
About This Home
As of October 2024Charming All-Brick Row House in Popular Rosemont
Welcome to this delightful all-brick row house in the sought-after Rosemont neighborhood! This inviting 2-bedroom, 2-bath home boasts three finished levels of comfortable living space. Enjoy the convenience of being within walking distance to the King Street Metro for effortless commuting.
Step inside to find beautifully maintained hardwood floors throughout the main level, where the light-filled living room features custom built-in cabinetry. The spacious dining room is perfect for hosting gatherings. The well-appointed kitchen offers ample storage and opens directly to a charming backyard patio—ideal for enjoying your morning coffee or evening BBQs. The serene water feature adds a touch of tranquility to this inviting outdoor space.
On the upper level, you'll find a newly renovated bathroom with custom tile work in the shower. The two generously sized bedrooms offer plenty of closet space and hardwood floors, enhancing the home's classic appeal.
The lower level currently serves as a cozy office and TV room, but also includes a laundry area, another full bath, and additional storage space.
Situated close to Old Town, Del Ray, and The Avenue, this location provides easy access to the best of local dining, shopping, and entertainment. Don't miss the opportunity to make this lovely home your own!
Townhouse Details
Home Type
- Townhome
Est. Annual Taxes
- $8,763
Year Built
- Built in 1950
Lot Details
- 1,292 Sq Ft Lot
- Property is in very good condition
Parking
- On-Street Parking
Home Design
- Traditional Architecture
- Brick Exterior Construction
- Brick Foundation
Interior Spaces
- Property has 3 Levels
- Traditional Floor Plan
- Living Room
- Dining Room
- Recreation Room
- Wood Flooring
- Partially Finished Basement
- Heated Basement
Kitchen
- Gas Oven or Range
- Microwave
- Dishwasher
- Disposal
Bedrooms and Bathrooms
- 2 Bedrooms
Laundry
- Dryer
- Washer
Utilities
- 90% Forced Air Heating and Cooling System
- Natural Gas Water Heater
Community Details
- No Home Owners Association
- Rosemont Subdivision
Listing and Financial Details
- Tax Lot 2
- Assessor Parcel Number 13142000
Map
Home Values in the Area
Average Home Value in this Area
Property History
| Date | Event | Price | Change | Sq Ft Price |
|---|---|---|---|---|
| 10/23/2024 10/23/24 | Sold | $795,000 | -0.6% | $567 / Sq Ft |
| 09/20/2024 09/20/24 | For Sale | $799,900 | -- | $571 / Sq Ft |
Tax History
| Year | Tax Paid | Tax Assessment Tax Assessment Total Assessment is a certain percentage of the fair market value that is determined by local assessors to be the total taxable value of land and additions on the property. | Land | Improvement |
|---|---|---|---|---|
| 2024 | $9,397 | $772,125 | $520,215 | $251,910 |
| 2023 | $8,571 | $772,125 | $520,215 | $251,910 |
| 2022 | $8,027 | $723,181 | $472,923 | $250,258 |
| 2021 | $7,507 | $676,314 | $426,056 | $250,258 |
| 2020 | $7,216 | $613,838 | $367,290 | $246,548 |
| 2019 | $6,557 | $580,228 | $333,680 | $246,548 |
| 2018 | $6,557 | $580,228 | $333,680 | $246,548 |
| 2017 | $6,322 | $559,476 | $311,850 | $247,626 |
| 2016 | $5,844 | $544,626 | $297,000 | $247,626 |
| 2015 | $5,658 | $542,508 | $272,250 | $270,258 |
| 2014 | $5,472 | $524,606 | $235,149 | $289,457 |
Mortgage History
| Date | Status | Loan Amount | Loan Type |
|---|---|---|---|
| Open | $678,375 | VA |
Deed History
| Date | Type | Sale Price | Title Company |
|---|---|---|---|
| Deed | $795,000 | Commonwealth Land Title Insura | |
| Interfamily Deed Transfer | -- | None Available |
Similar Homes in Alexandria, VA
Source: Bright MLS
MLS Number: VAAX2037514
APN: 063.02-04-21
- 100 E Maple St
- 300 Commonwealth Ave Unit 4
- 7 W Maple St
- 437 Earl St
- 313 E Oak St
- 514 Colecroft Ct
- 12 A E Chapman St
- 1422 Cameron St
- 505 E Braddock Rd Unit 706
- 505 E Braddock Rd Unit 204
- 1416 Cameron St
- 610 N West St Unit 206
- 19 E Myrtle St
- 418 N Payne St
- 406 N Payne St
- 20 W Masonic View Ave
- 224 N Payne St
- 1223 Queen St
- 521 N Payne St
- 406 N View Terrace






