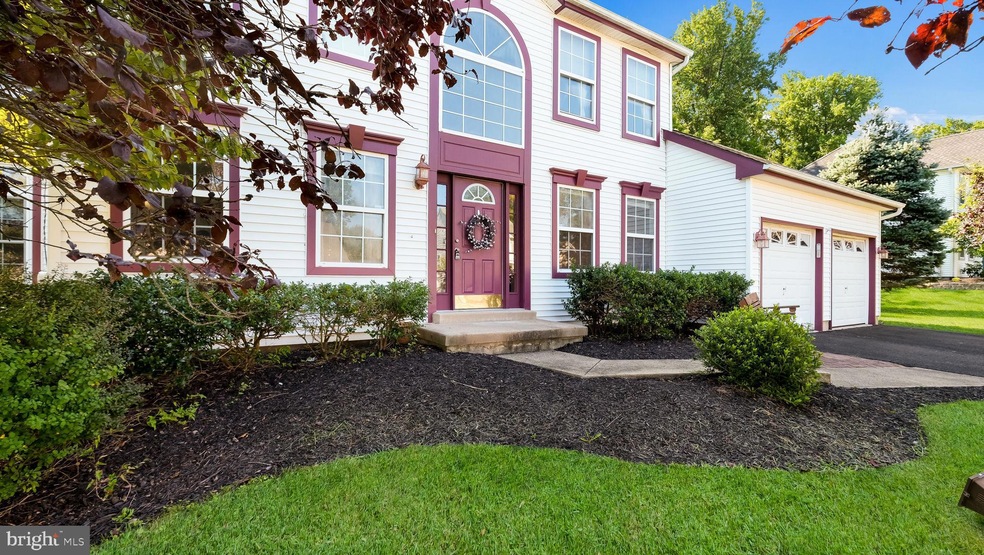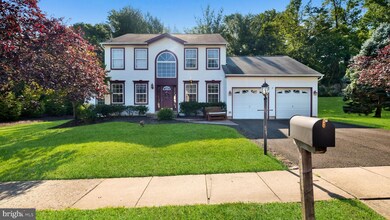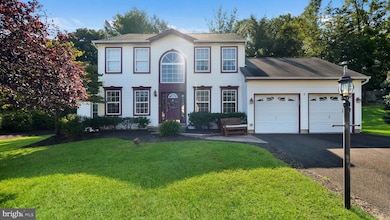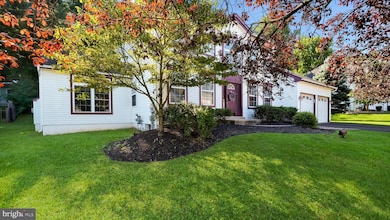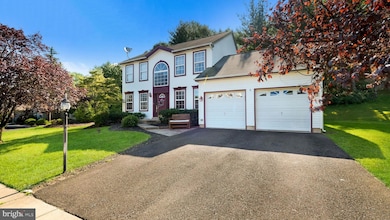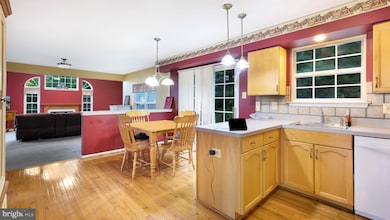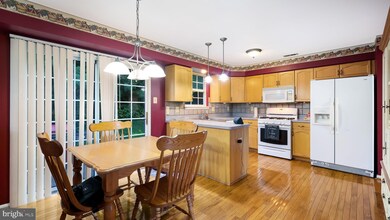
34 Fairway Dr Langhorne, PA 19047
Middletown Township NeighborhoodHighlights
- Colonial Architecture
- Bonus Room
- Living Room
- 1 Fireplace
- 2 Car Attached Garage
- En-Suite Primary Bedroom
About This Home
As of September 2024You must see this wonderful 3 bedroom 2.5 bath colonial in the desirable Fairways neighborhood. Enter the home to the sunlit foyer. The first floor boasts the dining room, formal living room, eat in kitchen and family room with a huge addition boasting vaulted ceilings and tons of windows providing tons of natural light. Off the kitchen is the large laundry room and powder room and a 2 car garage. Upstairs you will find the primary bedroom with private bath, 2 additional generous sized bedrooms and a hall bath complete the upstairs. The finished basement provides an additional 756sf for whatever you may need. Close to shopping, parks, commuting and in the desirable Neshaminy School District!
Home Details
Home Type
- Single Family
Est. Annual Taxes
- $9,453
Year Built
- Built in 1998
Lot Details
- 0.28 Acre Lot
- Property is zoned R1
HOA Fees
- $8 Monthly HOA Fees
Parking
- 2 Car Attached Garage
- 2 Driveway Spaces
- Front Facing Garage
Home Design
- Colonial Architecture
- Permanent Foundation
- Frame Construction
Interior Spaces
- Property has 2 Levels
- 1 Fireplace
- Family Room
- Living Room
- Dining Room
- Bonus Room
- Finished Basement
Bedrooms and Bathrooms
- 3 Bedrooms
- En-Suite Primary Bedroom
Utilities
- Forced Air Heating and Cooling System
- Natural Gas Water Heater
Community Details
- Fairways Subdivision
Listing and Financial Details
- Tax Lot 198
- Assessor Parcel Number 22-023-198
Map
Home Values in the Area
Average Home Value in this Area
Property History
| Date | Event | Price | Change | Sq Ft Price |
|---|---|---|---|---|
| 09/10/2024 09/10/24 | Sold | $600,000 | 0.0% | $197 / Sq Ft |
| 08/17/2024 08/17/24 | Pending | -- | -- | -- |
| 08/16/2024 08/16/24 | For Sale | $600,000 | -- | $197 / Sq Ft |
Tax History
| Year | Tax Paid | Tax Assessment Tax Assessment Total Assessment is a certain percentage of the fair market value that is determined by local assessors to be the total taxable value of land and additions on the property. | Land | Improvement |
|---|---|---|---|---|
| 2024 | $9,100 | $41,800 | $5,920 | $35,880 |
| 2023 | $8,956 | $41,800 | $5,920 | $35,880 |
| 2022 | $8,720 | $41,800 | $5,920 | $35,880 |
| 2021 | $8,720 | $41,800 | $5,920 | $35,880 |
| 2020 | $8,616 | $41,800 | $5,920 | $35,880 |
| 2019 | $8,424 | $41,800 | $5,920 | $35,880 |
| 2018 | $8,269 | $41,800 | $5,920 | $35,880 |
| 2017 | $8,058 | $41,800 | $5,920 | $35,880 |
| 2016 | $8,058 | $41,800 | $5,920 | $35,880 |
| 2015 | $8,247 | $41,800 | $5,920 | $35,880 |
| 2014 | $8,247 | $41,800 | $5,920 | $35,880 |
Mortgage History
| Date | Status | Loan Amount | Loan Type |
|---|---|---|---|
| Open | $300,000 | New Conventional | |
| Previous Owner | $67,000 | Stand Alone Second | |
| Previous Owner | $396,000 | Unknown | |
| Previous Owner | $287,000 | No Value Available | |
| Previous Owner | $171,700 | No Value Available |
Deed History
| Date | Type | Sale Price | Title Company |
|---|---|---|---|
| Deed | $600,000 | Title Services | |
| Deed | $275,000 | Fidelity National Title Ins | |
| Deed | $191,970 | -- |
Similar Homes in Langhorne, PA
Source: Bright MLS
MLS Number: PABU2077282
APN: 22-023-198
- 135 Golf Club Dr
- 203 Golf Club Dr
- 164 Golf Club Dr
- 260 Robinwood Dr
- 70 Oxford Dr
- 13 Costa Ct
- 31 Oxford Dr
- 979 W Richardson Ave
- 288 Colonial Dr
- 1509 Brownsville Rd
- 2009 W Maple Ave
- 1237 Arbutus Ave
- 1707 W Maple Ave
- 447 Rosewood Ave
- 304 Station Ave
- 435 E Ravine Ave
- 225 Playwicki St
- 1001 Playwicki St
- 565 Hulmeville Rd
- 119 Watergate Dr
