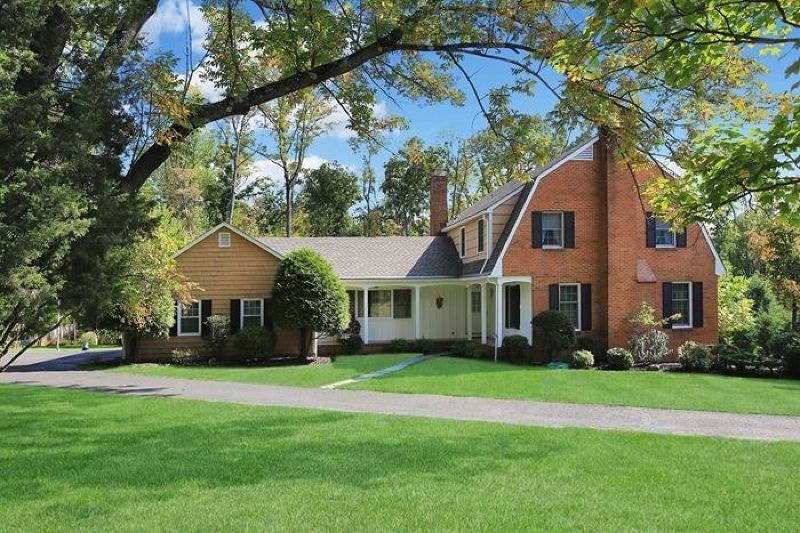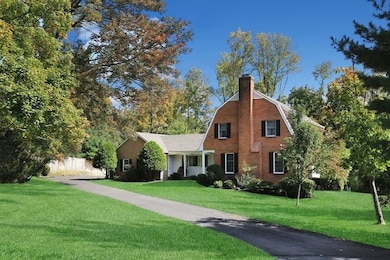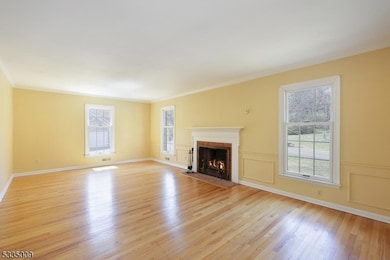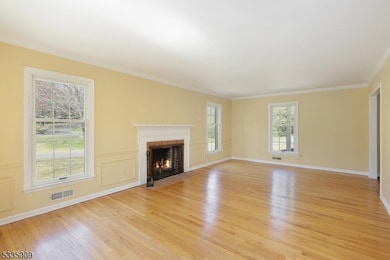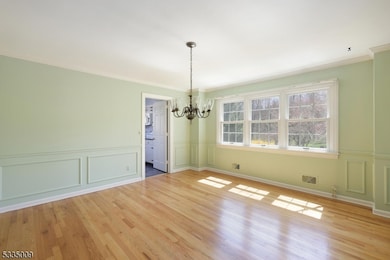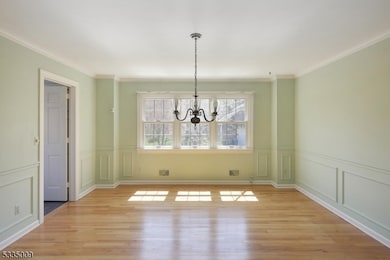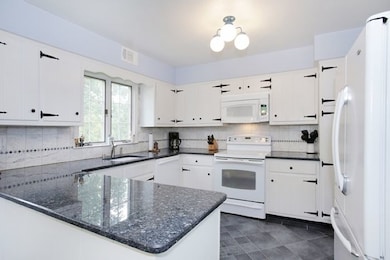
$1,050,000
- 5 Beds
- 3 Baths
- 3,736 Sq Ft
- 40 Gregory Ln
- Warren, NJ
Situated at the end of a culdesac street and nestled into the woods is this large colonial home which is adjacent to a large plot of preserved land. It doesn't get more private than this!. A paver walkway leads you to the entrance of the home where an abundance of windows and sliders provide gorgeous views of nature at every turn. Immediately upon entering is a spacious living room with bay
JANE NICASTRO WEICHERT REALTORS
