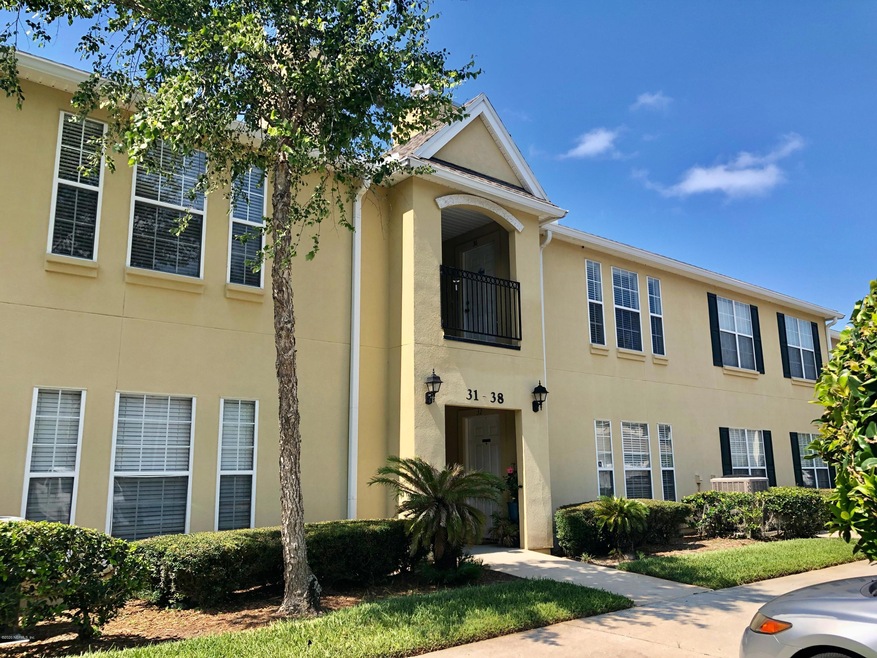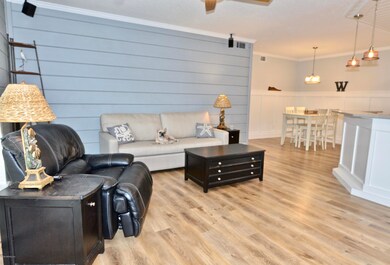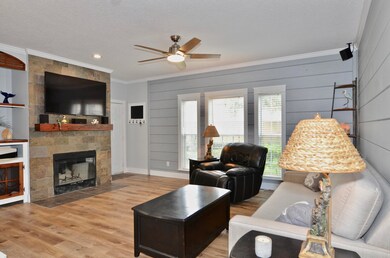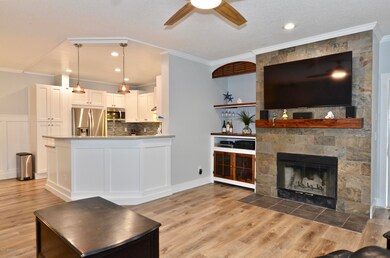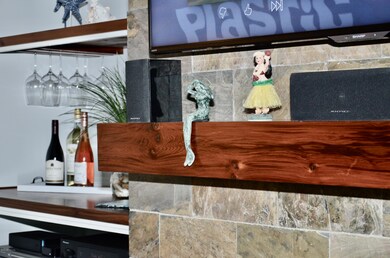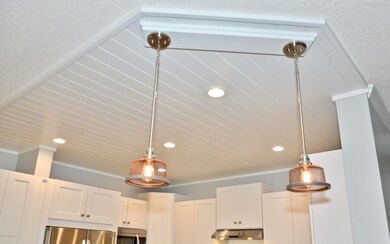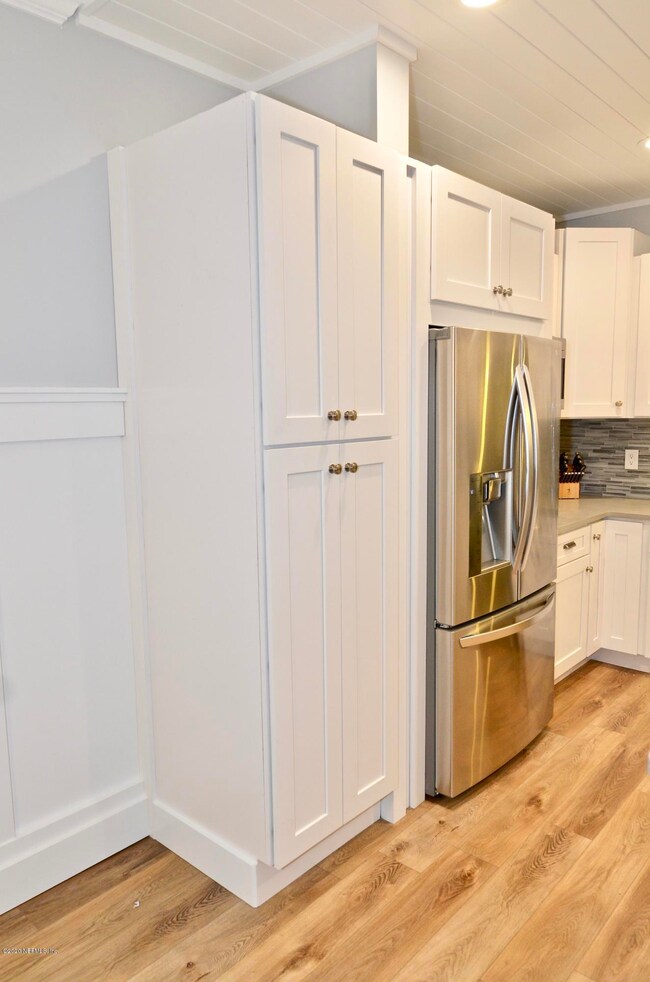
34 Jardin de Mer Place Jacksonville Beach, FL 32250
Highlights
- 1 Car Detached Garage
- Built-In Features
- Breakfast Bar
- Duncan U. Fletcher High School Rated A-
- Walk-In Closet
- Patio
About This Home
As of July 2020Don't miss out on this beautifully renovated custom coastal style condo in the heart of Jacksonville Beach. A short 1 mile walk or bike ride to the ocean with easy access to restaurants, shopping, schools and more. This unit has an extra large kitchen w/stainless appliances, new shaker cabinets, stainless apron farm sink w/spring style faucet, lighting and quartz countertops. Both bathrooms are updated w/new vanities, lighting, toilets, and sinks. You'll also enjoy custom closets, vinyl plank flooring throughout and a laundry room with a popular barn door closure. The living room has a custom designed built-in cabinet w/shelves next to a slate wood burning fireplace surrounded by shiplap walls. All that's missing is you! When you schedule your showing be sure to ask for the features list. list.
Last Agent to Sell the Property
Mary Higginbotham
RE/MAX UNLIMITED License #3086381
Property Details
Home Type
- Condominium
Est. Annual Taxes
- $4,408
Year Built
- Built in 2003
HOA Fees
Parking
- 1 Car Detached Garage
- Garage Door Opener
- Guest Parking
- On-Street Parking
- Assigned Parking
- Unassigned Parking
Home Design
- Wood Frame Construction
- Shingle Roof
- Stucco
Interior Spaces
- 1,500 Sq Ft Home
- 1-Story Property
- Built-In Features
- Wood Burning Fireplace
- Vinyl Flooring
Kitchen
- Breakfast Bar
- Electric Range
- Microwave
- Ice Maker
- Dishwasher
- Disposal
Bedrooms and Bathrooms
- 3 Bedrooms
- Walk-In Closet
- 2 Full Bathrooms
- Shower Only
Laundry
- Dryer
- Front Loading Washer
Home Security
Outdoor Features
- Patio
Schools
- San Pablo Elementary School
- Duncan Fletcher Middle School
- Duncan Fletcher High School
Utilities
- Central Heating and Cooling System
- Electric Water Heater
Listing and Financial Details
- Assessor Parcel Number 1773871220
Community Details
Overview
- Association fees include insurance
- May Management Association, Phone Number (904) 461-9708
- Jardin De Mer Subdivision
- On-Site Maintenance
Security
- Fire and Smoke Detector
Map
Home Values in the Area
Average Home Value in this Area
Property History
| Date | Event | Price | Change | Sq Ft Price |
|---|---|---|---|---|
| 04/25/2025 04/25/25 | For Sale | $360,000 | +41.2% | $240 / Sq Ft |
| 12/17/2023 12/17/23 | Off Market | $255,000 | -- | -- |
| 12/17/2023 12/17/23 | Off Market | $150,000 | -- | -- |
| 12/17/2023 12/17/23 | Off Market | $106,000 | -- | -- |
| 07/31/2020 07/31/20 | Sold | $255,000 | -1.9% | $170 / Sq Ft |
| 07/27/2020 07/27/20 | Pending | -- | -- | -- |
| 06/22/2020 06/22/20 | For Sale | $260,000 | +73.3% | $173 / Sq Ft |
| 06/30/2015 06/30/15 | Sold | $150,000 | -9.0% | $100 / Sq Ft |
| 05/18/2015 05/18/15 | Pending | -- | -- | -- |
| 04/16/2015 04/16/15 | For Sale | $164,900 | +55.6% | $110 / Sq Ft |
| 11/16/2012 11/16/12 | Sold | $106,000 | -11.7% | $71 / Sq Ft |
| 10/22/2012 10/22/12 | Pending | -- | -- | -- |
| 09/08/2012 09/08/12 | For Sale | $120,000 | -- | $80 / Sq Ft |
Tax History
| Year | Tax Paid | Tax Assessment Tax Assessment Total Assessment is a certain percentage of the fair market value that is determined by local assessors to be the total taxable value of land and additions on the property. | Land | Improvement |
|---|---|---|---|---|
| 2024 | $4,408 | $285,912 | -- | -- |
| 2023 | $4,408 | $277,585 | $0 | $0 |
| 2022 | $4,030 | $269,500 | $0 | $269,500 |
| 2021 | $3,905 | $214,500 | $0 | $214,500 |
| 2020 | $1,739 | $136,920 | $0 | $0 |
| 2019 | $1,711 | $133,842 | $0 | $0 |
| 2018 | $1,681 | $131,347 | $0 | $0 |
| 2017 | $1,651 | $128,646 | $0 | $0 |
| 2016 | $1,619 | $126,000 | $0 | $0 |
| 2015 | $1,038 | $94,127 | $0 | $0 |
| 2014 | $1,042 | $93,380 | $0 | $0 |
Mortgage History
| Date | Status | Loan Amount | Loan Type |
|---|---|---|---|
| Open | $242,250 | New Conventional | |
| Previous Owner | $141,550 | New Conventional | |
| Previous Owner | $171,100 | Fannie Mae Freddie Mac | |
| Previous Owner | $21,390 | Credit Line Revolving | |
| Previous Owner | $159,920 | Purchase Money Mortgage |
Deed History
| Date | Type | Sale Price | Title Company |
|---|---|---|---|
| Warranty Deed | $255,000 | Paradise Ttl Of St Augustine | |
| Warranty Deed | $150,000 | Title Clearinghouse Jacksonv | |
| Special Warranty Deed | $106,000 | Attorney | |
| Special Warranty Deed | -- | New House Title Llc | |
| Trustee Deed | -- | None Available | |
| Trustee Deed | -- | Attorney | |
| Quit Claim Deed | -- | Attorney | |
| Warranty Deed | $213,900 | Ponte Vedra Title Llc | |
| Corporate Deed | $199,900 | Watson & Osborne Title Svcs |
Similar Homes in the area
Source: realMLS (Northeast Florida Multiple Listing Service)
MLS Number: 1059555
APN: 177387-1220
- 62 Jardin de Mer Place
- 104 Jardin de Mer Place
- 14 Jardin de Mer Place
- 17 Jardin de Mer Place Unit 17
- 116 Jardin de Mer Place Unit 116
- 176 Jardin de Mer Place
- 175 Jardin de Mer Place
- 218 Jardin de Mer Place Unit 218
- 1536 3rd Ave N
- 1642 5th Ave N
- 1328 6th Ave N
- 1126 1st St N Unit 202
- 1115 3rd Ave N
- 1691 Marshside Dr
- 15 N Beach Way
- 21 N Beach Way
- 21 N Beach Way
- 21 N Beach Way
- 17 N Beach Way
- 13 N Beach Way
