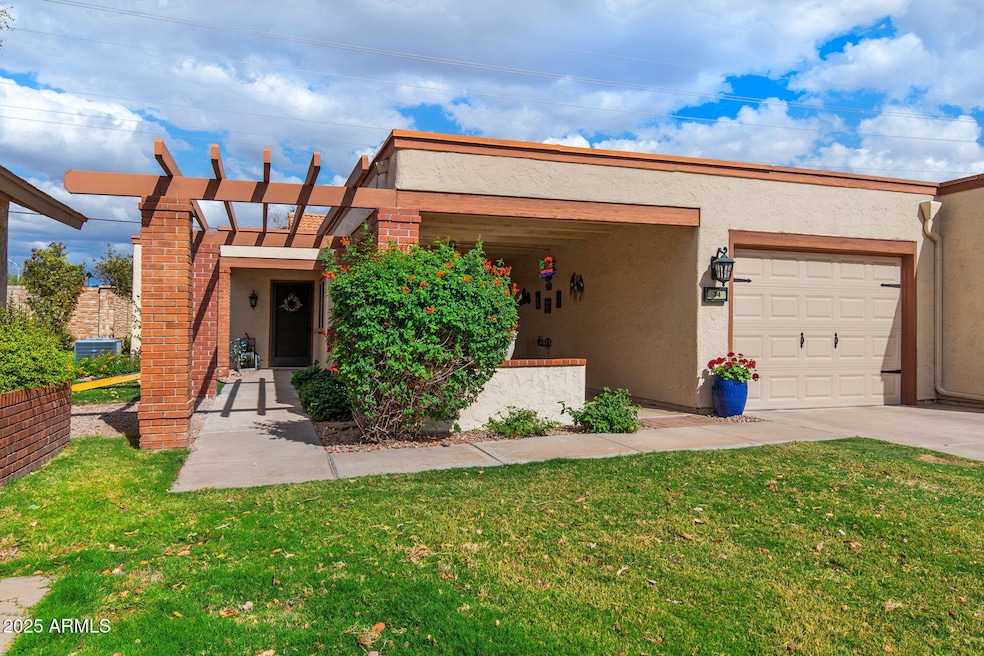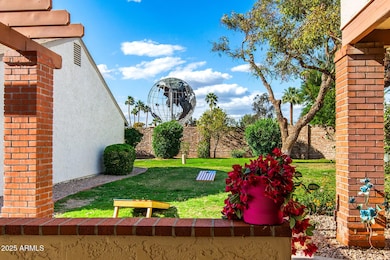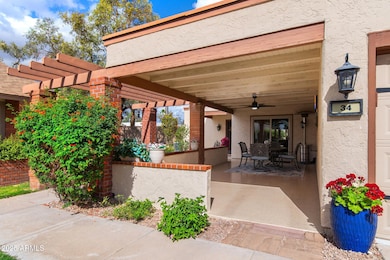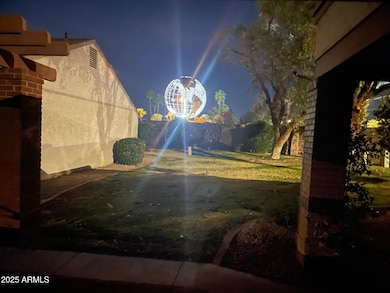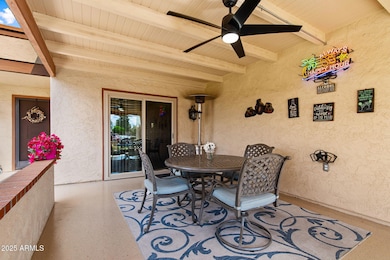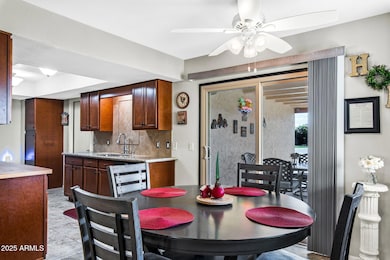
34 Leisure World Unit 34 Mesa, AZ 85206
Leisure World NeighborhoodEstimated payment $2,544/month
Highlights
- Golf Course Community
- Fitness Center
- RV Parking in Community
- Franklin at Brimhall Elementary School Rated A
- Gated with Attendant
- Two Primary Bathrooms
About This Home
THIS BEAUTIFUL, PRIVATE, 2 MASTER CONDO WITH UPDATED FLOORING AND COUNTERS PROBABLY HAS THE MOST PRIVATE SPACE OF ALL THE CONDOS, LOCATED IN A QUIET CUL-DE-SAC CORNER WITH A NICE GRASSY AREA ON 2 SIDES. MAKE USE OF ALL OF THE LEISURE WORLD AMENITIES, (2) GOLF COURSES, MEETING/COMMUNITY FACILITIES, PICKLEBALL, TENNIS, LAWN BOWLING, SHUFFLEBOARD, FITNESS CENTER, (2) LARGE POOL AREAS WITH SPAS, WALKING PATHS AND STAFFED 24HR SECURITY. SO MANY CLUBS AND ACTIVITIES THEY CAN ONLY BE EXPERIENCED...COME AND FIND OUT HOW TO REALLY LIVE YOUR BEST LIFE IN LEISURE WORLD. OWNER/AGENT.
Open House Schedule
-
Saturday, April 26, 202510:00 am to 2:00 pm4/26/2025 10:00:00 AM +00:004/26/2025 2:00:00 PM +00:00Add to Calendar
Property Details
Home Type
- Condominium
Est. Annual Taxes
- $1,094
Year Built
- Built in 1974
Lot Details
- 1 Common Wall
- Artificial Turf
- Front and Back Yard Sprinklers
- Grass Covered Lot
HOA Fees
- $642 Monthly HOA Fees
Parking
- 1 Car Garage
- Oversized Parking
Home Design
- Contemporary Architecture
- Roof Updated in 2021
- Wood Frame Construction
- Tile Roof
- Foam Roof
- Adobe
Interior Spaces
- 1,408 Sq Ft Home
- 1-Story Property
- Vaulted Ceiling
- Ceiling Fan
- Double Pane Windows
- Vinyl Clad Windows
- Tinted Windows
Kitchen
- Kitchen Updated in 2025
- Eat-In Kitchen
- Built-In Microwave
- Granite Countertops
Flooring
- Carpet
- Tile
Bedrooms and Bathrooms
- 2 Bedrooms
- Two Primary Bathrooms
- Primary Bathroom is a Full Bathroom
- 2 Bathrooms
Location
- Property is near a bus stop
Schools
- Adult Elementary And Middle School
- Adult High School
Utilities
- Cooling Available
- Heating Available
- High Speed Internet
- Cable TV Available
Listing and Financial Details
- Tax Lot 34
- Assessor Parcel Number 141-55-100-A
Community Details
Overview
- Association fees include insurance, ground maintenance, street maintenance, front yard maint, trash, water, maintenance exterior
- Leisure World HOA, Phone Number (480) 832-0000
- Built by WESTERN SAVINGS
- Leisure World Golden Hills 1 Condominium Amd Subdivision, Casa Terraza Floorplan
- RV Parking in Community
Amenities
- Clubhouse
- Theater or Screening Room
- Recreation Room
Recreation
- Golf Course Community
- Tennis Courts
- Fitness Center
- Heated Community Pool
- Community Spa
- Bike Trail
Security
- Gated with Attendant
Map
Home Values in the Area
Average Home Value in this Area
Tax History
| Year | Tax Paid | Tax Assessment Tax Assessment Total Assessment is a certain percentage of the fair market value that is determined by local assessors to be the total taxable value of land and additions on the property. | Land | Improvement |
|---|---|---|---|---|
| 2025 | $1,094 | $14,452 | -- | -- |
| 2024 | $1,319 | $13,764 | -- | -- |
| 2023 | $1,319 | $20,350 | $4,070 | $16,280 |
| 2022 | $1,287 | $16,030 | $3,200 | $12,830 |
| 2021 | $1,285 | $14,130 | $2,820 | $11,310 |
| 2020 | $1,274 | $13,600 | $2,720 | $10,880 |
| 2019 | $988 | $12,010 | $2,400 | $9,610 |
| 2018 | $961 | $11,420 | $2,280 | $9,140 |
| 2017 | $925 | $11,010 | $2,200 | $8,810 |
| 2016 | $906 | $10,050 | $2,010 | $8,040 |
| 2015 | $849 | $9,970 | $1,990 | $7,980 |
Property History
| Date | Event | Price | Change | Sq Ft Price |
|---|---|---|---|---|
| 04/16/2025 04/16/25 | For Sale | $325,000 | +56.3% | $231 / Sq Ft |
| 05/28/2020 05/28/20 | Sold | $208,000 | -2.3% | $148 / Sq Ft |
| 05/03/2020 05/03/20 | Pending | -- | -- | -- |
| 04/21/2020 04/21/20 | Price Changed | $213,000 | -2.1% | $151 / Sq Ft |
| 03/13/2020 03/13/20 | Price Changed | $217,500 | -0.2% | $154 / Sq Ft |
| 01/01/2020 01/01/20 | Price Changed | $218,000 | -0.9% | $155 / Sq Ft |
| 11/28/2019 11/28/19 | Price Changed | $220,000 | -1.3% | $156 / Sq Ft |
| 10/29/2019 10/29/19 | Price Changed | $223,000 | -0.9% | $158 / Sq Ft |
| 08/31/2019 08/31/19 | For Sale | $225,000 | +154.2% | $160 / Sq Ft |
| 10/31/2013 10/31/13 | Sold | $88,500 | -1.6% | $63 / Sq Ft |
| 08/01/2013 08/01/13 | For Sale | $89,900 | -- | $64 / Sq Ft |
Deed History
| Date | Type | Sale Price | Title Company |
|---|---|---|---|
| Warranty Deed | $208,000 | American Title Svc Agcy Llc | |
| Cash Sale Deed | $126,000 | Security Title Agency Inc | |
| Cash Sale Deed | $88,500 | None Available | |
| Interfamily Deed Transfer | -- | None Available | |
| Interfamily Deed Transfer | -- | None Available | |
| Interfamily Deed Transfer | -- | None Available | |
| Warranty Deed | $148,900 | The Talon Group Mesa Springs | |
| Warranty Deed | $84,500 | Chicago Title Insurance Co | |
| Warranty Deed | $70,000 | Chicago Title Insurance Co |
Mortgage History
| Date | Status | Loan Amount | Loan Type |
|---|---|---|---|
| Open | $156,000 | New Conventional | |
| Previous Owner | $20,000 | Credit Line Revolving | |
| Previous Owner | $118,900 | New Conventional | |
| Previous Owner | $63,529 | Unknown | |
| Previous Owner | $64,000 | Purchase Money Mortgage | |
| Previous Owner | $55,000 | Seller Take Back |
Similar Homes in Mesa, AZ
Source: Arizona Regional Multiple Listing Service (ARMLS)
MLS Number: 6854435
APN: 141-55-100A
- 54 Leisure World Unit 54
- 745 Leisure World
- 107 Leisure World Unit 107
- 915 S Saranac Ave Unit 1
- 934 S Roslyn Place
- 122 Leisure World Unit 122
- 725 S Power Rd Unit 214
- 178 Leisure World Unit 178
- 160 Leisure World Unit 160
- 649 S Power Rd Unit 371
- 839 Leisure World
- 272 Leisure World
- 315 Leisure World Unit 315
- 512 Leisure World
- 7009 E Exmoor Dr
- 276 Leisure World Unit 276
- 6917 E Flossmoor Ave
- 811 S Revolta Cir
- 6938 E Flossmoor Ave Unit III
- 427 Leisure World Unit 427X
