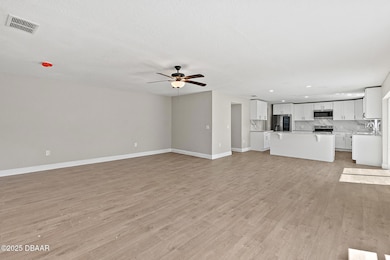
34 Lloleeta Path Palm Coast, FL 32164
Estimated payment $3,157/month
Highlights
- Open Floorplan
- No HOA
- Separate Shower in Primary Bathroom
- Contemporary Architecture
- 3 Car Attached Garage
- Walk-In Closet
About This Home
A must-see! Give your family space to spread out in this sprawling 6 bedroom home that is close to everything! This 6 bedroom 4.5 bath beauty puts your family near top shopping spots, restaurants, and schools. The home boasts over 3,900 sq ft. of space and is loaded with awesome updates, including a NEW ROOF, New Windows, New Laminate Flooring, plus Fresh Paint. The home features a fantastic open concept floor plan perfect for family living and entertaining with large formal and informal living spaces. The family chef will love this home's gorgeous updated kitchen, featuring beautiful countertops, plenty of cabinets for storage, stainless steel appliances, and island with breakfast bar! Watch Fido run as the kiddos play from the patio space overlooking the private fenced back yard. When night falls, rest easy in the large 2nd floor master suite featuring his and her closets, and a spacious spa-like bathroom boasting dual sinks, soaking tub, and separate walk-in shower. The whole family will enjoy comfort and privacy with 4 spacious bedrooms, and 3 full bathrooms. One of the guest rooms is on the 1st floor with full bath, making it a perfect spot for an office or guest bedroom. Buyers get an amazing Florida lifestyle with gorgeous parks, trails, beaches, restaurants, shopping, and tourist attractions all nearby. And the central location of Palm Coast puts world famous cities like St. Augustine, Jacksonville, Daytona Beach just a quick ride away. Welcome HOME.
Home Details
Home Type
- Single Family
Est. Annual Taxes
- $3,391
Year Built
- Built in 2006 | Remodeled
Lot Details
- 10,019 Sq Ft Lot
- Back Yard Fenced
Parking
- 3 Car Attached Garage
Home Design
- Contemporary Architecture
- Slab Foundation
- Shingle Roof
- Block And Beam Construction
Interior Spaces
- 3,935 Sq Ft Home
- 2-Story Property
- Open Floorplan
- Ceiling Fan
- Living Room
- Laminate Flooring
Kitchen
- Breakfast Bar
- Electric Range
- Microwave
- Dishwasher
- Kitchen Island
Bedrooms and Bathrooms
- 6 Bedrooms
- Split Bedroom Floorplan
- Walk-In Closet
- Separate Shower in Primary Bathroom
Additional Features
- Patio
- Central Heating and Cooling System
Community Details
- No Home Owners Association
- Not On The List Subdivision
Listing and Financial Details
- Homestead Exemption
- Assessor Parcel Number 07-11-31-7064-00070-0190
Map
Home Values in the Area
Average Home Value in this Area
Tax History
| Year | Tax Paid | Tax Assessment Tax Assessment Total Assessment is a certain percentage of the fair market value that is determined by local assessors to be the total taxable value of land and additions on the property. | Land | Improvement |
|---|---|---|---|---|
| 2024 | $3,305 | $227,734 | -- | -- |
| 2023 | $3,305 | $221,101 | $0 | $0 |
| 2022 | $3,272 | $214,661 | $0 | $0 |
| 2021 | $3,231 | $208,409 | $0 | $0 |
| 2020 | $3,227 | $205,530 | $0 | $0 |
| 2019 | $3,174 | $200,909 | $0 | $0 |
| 2018 | $3,158 | $197,163 | $0 | $0 |
| 2017 | $3,084 | $193,108 | $0 | $0 |
| 2016 | $3,011 | $189,136 | $0 | $0 |
| 2015 | $3,122 | $193,151 | $0 | $0 |
| 2014 | $3,864 | $185,575 | $0 | $0 |
Property History
| Date | Event | Price | Change | Sq Ft Price |
|---|---|---|---|---|
| 04/02/2025 04/02/25 | Price Changed | $514,900 | -3.6% | $131 / Sq Ft |
| 03/24/2025 03/24/25 | For Sale | $534,000 | +76.8% | $136 / Sq Ft |
| 06/28/2024 06/28/24 | Sold | $302,000 | +9.8% | $77 / Sq Ft |
| 05/28/2024 05/28/24 | Pending | -- | -- | -- |
| 05/20/2024 05/20/24 | For Sale | $275,000 | -- | $70 / Sq Ft |
Deed History
| Date | Type | Sale Price | Title Company |
|---|---|---|---|
| Warranty Deed | $302,000 | Blue Ocean Title | |
| Special Warranty Deed | $189,200 | Attorney | |
| Trustee Deed | -- | None Available | |
| Corporate Deed | $327,900 | Americas Choice Title Co | |
| Warranty Deed | $50,000 | Southern Title Hldg Co Llc | |
| Warranty Deed | $8,500 | -- |
Mortgage History
| Date | Status | Loan Amount | Loan Type |
|---|---|---|---|
| Open | $50,000 | Balloon | |
| Open | $324,000 | Balloon | |
| Previous Owner | $71,250 | Balloon | |
| Previous Owner | $262,320 | Fannie Mae Freddie Mac | |
| Previous Owner | $6,000 | No Value Available |
Similar Homes in Palm Coast, FL
Source: Daytona Beach Area Association of REALTORS®
MLS Number: 1211108
APN: 07-11-31-7064-00070-0190
- 101 Laguna Forest Trail
- 10 Llanes Place
- 10 Lloleeta Path
- 23 Derbyshire Dr
- 13 Llovera Place
- 16 Llama Trail
- 26 Derbyshire Dr
- 8 Llowick Ct
- 504 Grand Landings Pkwy
- 45 Laguna Forest Trail
- 19 Derbyshire Dr
- 21 Derbyshire Dr
- 133 Wood Stork Ln
- 131 Wood Stork Ln
- 499 Grand Landings Pkwy
- 10 Derby Shire Dr
- 30 Derbyshire Dr
- 23 Wandering Creek Way
- 10 Derbyshire Dr
- 24 Derbyshire Dr






