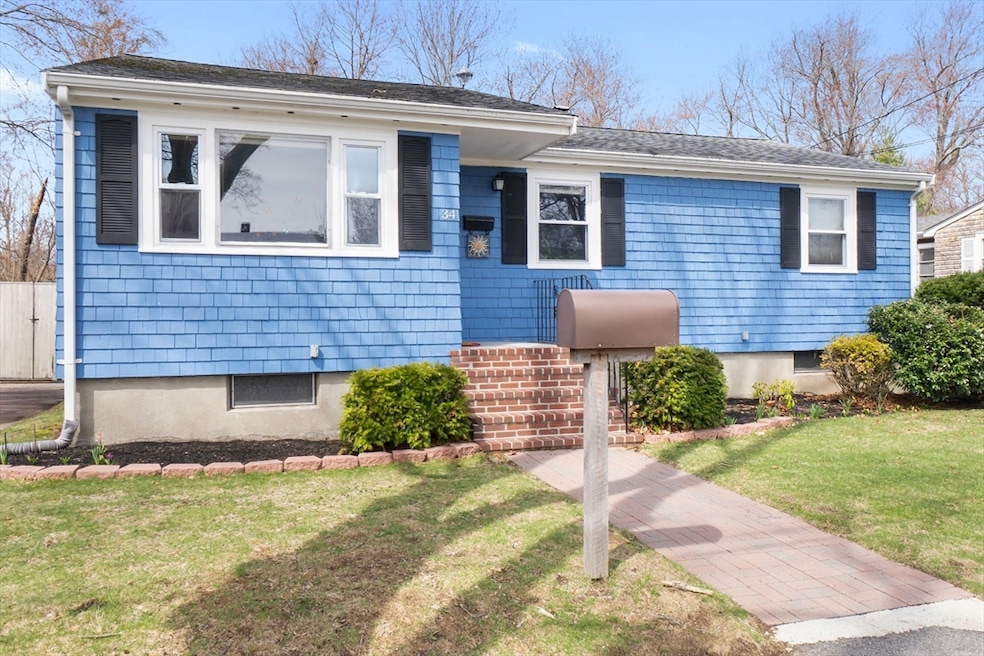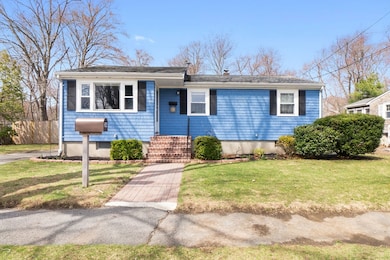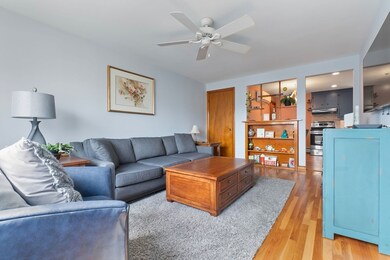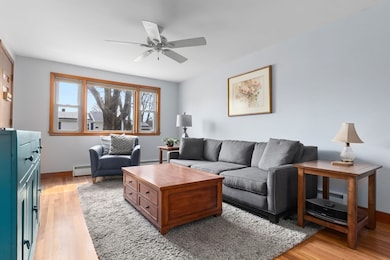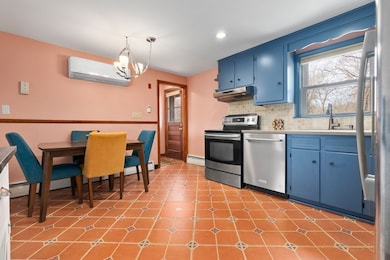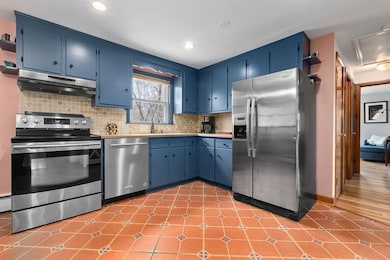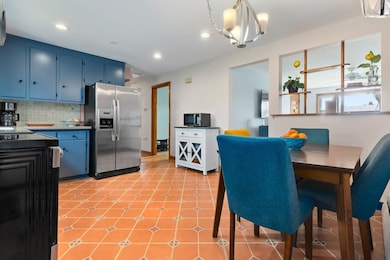
34 Longmeadow Rd Beverly, MA 01915
North Beverly NeighborhoodEstimated payment $3,834/month
Highlights
- Golf Course Community
- Property is near public transit
- Ranch Style House
- Medical Services
- Wooded Lot
- Wood Flooring
About This Home
Charming and well-maintained, this 3-bedroom, 1-bath home, is nestled on a quiet side street with easy access to the highway and downtown Beverly. There are beautiful hardwood floors throughout, heat and cooling supplied via mini-split air conditioning system, and a bright and inviting layout. This home is both stylish and functional. The spacious unfinished basement offers the capability for a finished expansion. The backyard is a gardener's oasis, or an entertainer's dream with a large stone patio, firepit and newly installed fence. Enjoy the convenience of nearby shops, restaurants, beaches, and the commuter rail; all while coming home to a peaceful neighborhood setting. A fantastic opportunity for first-time buyers or those looking to downsize!
Home Details
Home Type
- Single Family
Est. Annual Taxes
- $5,885
Year Built
- Built in 1955
Lot Details
- 7,501 Sq Ft Lot
- Wooded Lot
- Property is zoned R10
Home Design
- Ranch Style House
- Frame Construction
- Shingle Roof
- Concrete Perimeter Foundation
Interior Spaces
- 1,010 Sq Ft Home
- Ceiling Fan
- Recessed Lighting
- Insulated Windows
- Insulated Doors
- Dining Area
Kitchen
- Range
- Microwave
- Dishwasher
- Stainless Steel Appliances
- Disposal
Flooring
- Wood
- Ceramic Tile
Bedrooms and Bathrooms
- 3 Bedrooms
- 1 Full Bathroom
- Bathtub Includes Tile Surround
Laundry
- Dryer
- Washer
Unfinished Basement
- Basement Fills Entire Space Under The House
- Exterior Basement Entry
- Block Basement Construction
- Laundry in Basement
Parking
- 2 Car Parking Spaces
- Paved Parking
- Open Parking
- Off-Street Parking
Outdoor Features
- Patio
- Outdoor Storage
- Rain Gutters
Location
- Property is near public transit
- Property is near schools
Schools
- Beverly High School
Utilities
- Cooling Available
- 1 Cooling Zone
- Heating System Uses Oil
- Heat Pump System
- Baseboard Heating
- Electric Water Heater
Listing and Financial Details
- Assessor Parcel Number M:0054 B:0024 L:,4188354
Community Details
Overview
- No Home Owners Association
Amenities
- Medical Services
- Shops
- Coin Laundry
Recreation
- Golf Course Community
- Tennis Courts
- Park
Map
Home Values in the Area
Average Home Value in this Area
Tax History
| Year | Tax Paid | Tax Assessment Tax Assessment Total Assessment is a certain percentage of the fair market value that is determined by local assessors to be the total taxable value of land and additions on the property. | Land | Improvement |
|---|---|---|---|---|
| 2025 | $5,885 | $535,500 | $365,600 | $169,900 |
| 2024 | $5,593 | $498,000 | $328,100 | $169,900 |
| 2023 | $5,164 | $458,600 | $288,800 | $169,800 |
| 2022 | $5,147 | $422,900 | $253,100 | $169,800 |
| 2021 | $4,822 | $379,700 | $223,100 | $156,600 |
| 2020 | $4,679 | $364,700 | $208,100 | $156,600 |
| 2019 | $4,453 | $337,100 | $191,300 | $145,800 |
Property History
| Date | Event | Price | Change | Sq Ft Price |
|---|---|---|---|---|
| 04/09/2025 04/09/25 | Pending | -- | -- | -- |
| 04/04/2025 04/04/25 | For Sale | $599,000 | +3.3% | $593 / Sq Ft |
| 09/22/2023 09/22/23 | Sold | $580,000 | +7.6% | $574 / Sq Ft |
| 08/29/2023 08/29/23 | Pending | -- | -- | -- |
| 08/22/2023 08/22/23 | For Sale | $539,000 | +82.7% | $534 / Sq Ft |
| 04/07/2014 04/07/14 | Sold | $295,000 | 0.0% | $292 / Sq Ft |
| 02/03/2014 02/03/14 | Off Market | $295,000 | -- | -- |
| 01/06/2014 01/06/14 | For Sale | $299,000 | -- | $296 / Sq Ft |
Deed History
| Date | Type | Sale Price | Title Company |
|---|---|---|---|
| Deed | -- | -- |
Mortgage History
| Date | Status | Loan Amount | Loan Type |
|---|---|---|---|
| Open | $527,000 | Stand Alone Refi Refinance Of Original Loan | |
| Closed | $522,000 | Purchase Money Mortgage | |
| Closed | $236,000 | New Conventional |
Similar Homes in the area
Source: MLS Property Information Network (MLS PIN)
MLS Number: 73354991
APN: BEVE M:0054 B:0024 L:
- 10 Conant St
- 138 New Balch St
- 70R Dodge St
- 1 Frankwood Ave
- 5 Frankwood Ave
- 4 Roosevelt Ave
- 662 Cabot St
- 35 Arlington Ave
- 6 Kittredge St
- 22 Laurel St
- 15 Radcliffe Rd
- 38 Dunham Rd Unit 309
- 2 Duck Pond Rd Unit 115
- 13 Red Rock Ln
- 67 Sturtevant St
- 227 Conant St
- 15 Grant St
- 50 Sturtevant St
- 201 Elliott St Unit 615
- 201 Elliott St Unit 112
