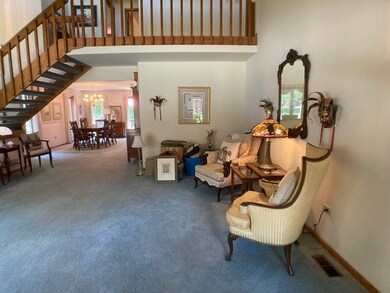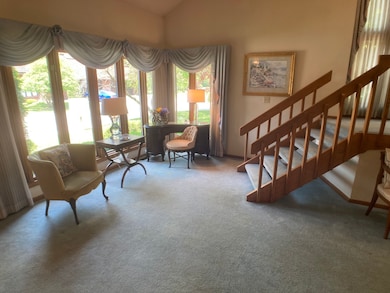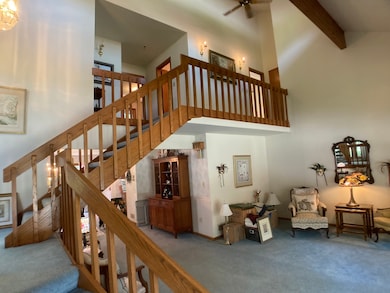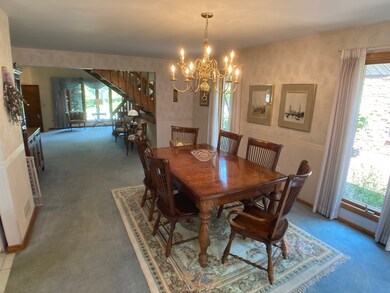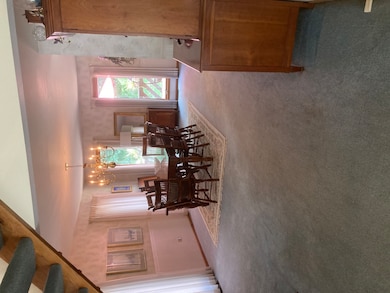
34 Lucas Dr Unit 34 Palos Hills, IL 60465
Highlights
- Vaulted Ceiling
- Backs to Trees or Woods
- Skylights
- Palos East Elementary School Rated A
- Formal Dining Room
- 2 Car Attached Garage
About This Home
As of May 2024Nice 2 Story, 3 Bdrm, 2 1/2 Bath End Unit Townhome w/2 Car Attached Garage. Spacious Home with a Large Eat in Kitchen, Fam Rm w/Frplc, Formal Dining Rm, Large Vaulted Liv Rm & a Lndry Rm on 1st Floor. Upstairs : Large Master Bedroom with Dressing Area, Whirlpool Tub, Seperate Shower & Walk In Closet. Also a Large Finished Storage Rm between a Wall and Roof Line. Dual Heat & A/C with One Set of Units about 5 years old. New Stove Top, 3 Skylights replaced about 5 Years. Newer Fam Rm Carpet and other Updates. Clean Move In Condition. No Exemptions on Tax Bill
Townhouse Details
Home Type
- Townhome
Est. Annual Taxes
- $7,618
Year Built
- 1984
Lot Details
- Backs to Trees or Woods
HOA Fees
- $333 Monthly HOA Fees
Parking
- 2 Car Attached Garage
- Parking Included in Price
Home Design
- Shake Roof
Interior Spaces
- 2,300 Sq Ft Home
- 2-Story Property
- Vaulted Ceiling
- Skylights
- Wood Burning Fireplace
- Includes Fireplace Accessories
- Attached Fireplace Door
- Gas Log Fireplace
- Family Room with Fireplace
- Formal Dining Room
- Storage Room
- Crawl Space
Bedrooms and Bathrooms
- 3 Bedrooms
- 3 Potential Bedrooms
- Walk-In Closet
Laundry
- Laundry on main level
- Washer and Dryer Hookup
Utilities
- Forced Air Zoned Heating and Cooling System
- Heating System Uses Natural Gas
- Lake Michigan Water
Community Details
Overview
- Association fees include parking, taxes, insurance, lawn care, scavenger, snow removal
- 2 Units
- Dolan Association, Phone Number (708) 499-8888
- Hidden Lake Estates Subdivision
- Property managed by Dolan
Pet Policy
- Dogs and Cats Allowed
Map
Home Values in the Area
Average Home Value in this Area
Property History
| Date | Event | Price | Change | Sq Ft Price |
|---|---|---|---|---|
| 05/16/2024 05/16/24 | Sold | $322,000 | -4.4% | $140 / Sq Ft |
| 03/23/2024 03/23/24 | Pending | -- | -- | -- |
| 03/20/2024 03/20/24 | Price Changed | $336,900 | -0.9% | $146 / Sq Ft |
| 03/07/2024 03/07/24 | For Sale | $339,900 | +5.6% | $148 / Sq Ft |
| 03/04/2024 03/04/24 | Off Market | $322,000 | -- | -- |
| 03/04/2024 03/04/24 | For Sale | $339,900 | -- | $148 / Sq Ft |
Tax History
| Year | Tax Paid | Tax Assessment Tax Assessment Total Assessment is a certain percentage of the fair market value that is determined by local assessors to be the total taxable value of land and additions on the property. | Land | Improvement |
|---|---|---|---|---|
| 2020 | $7,033 | $25,140 | $5,927 | $19,213 |
| 2019 | $7,041 | $25,801 | $5,433 | $20,368 |
| 2018 | $6,701 | $25,801 | $5,433 | $20,368 |
| 2017 | $4,989 | $25,801 | $5,433 | $20,368 |
| 2016 | $6,481 | $23,711 | $4,775 | $18,936 |
| 2015 | $5,190 | $23,711 | $4,775 | $18,936 |
| 2014 | $5,561 | $25,240 | $4,775 | $20,465 |
| 2013 | $6,282 | $29,691 | $4,775 | $24,916 |
Deed History
| Date | Type | Sale Price | Title Company |
|---|---|---|---|
| Deed | $261,000 | Fidelity National Title | |
| Deed | -- | None Available |
Similar Homes in the area
Source: Midwest Real Estate Data (MRED)
MLS Number: 11995093
APN: 23-22-200-082-1039
- 35 Lucas Dr Unit 35
- 11138 Spathis Dr Unit 32H
- 11101 Heritage Dr Unit 2D
- 11112 Heritage Dr Unit 3B
- 24 Cour Saint Tropez
- 11006 S Theresa Cir Unit 2
- 19 Cour Marquis Unit 5
- 11030 S Theresa Cir Unit 1A
- 11009 S Theresa Cir Unit 3B
- 11012 S Theresa Cir Unit 3
- 11118 S 84th Ave Unit PG24
- 8048 W 111th St
- 11138 Center Rd Unit 11138E2
- 9170 South Rd Unit A
- 4 Cour la Salle
- 9176 South Rd Unit C
- 11129 Northwest Rd Unit A
- 11085 Coffee Dr
- 8251 Mulberry Ct Unit 14C
- 11134 Northwest Rd Unit B

