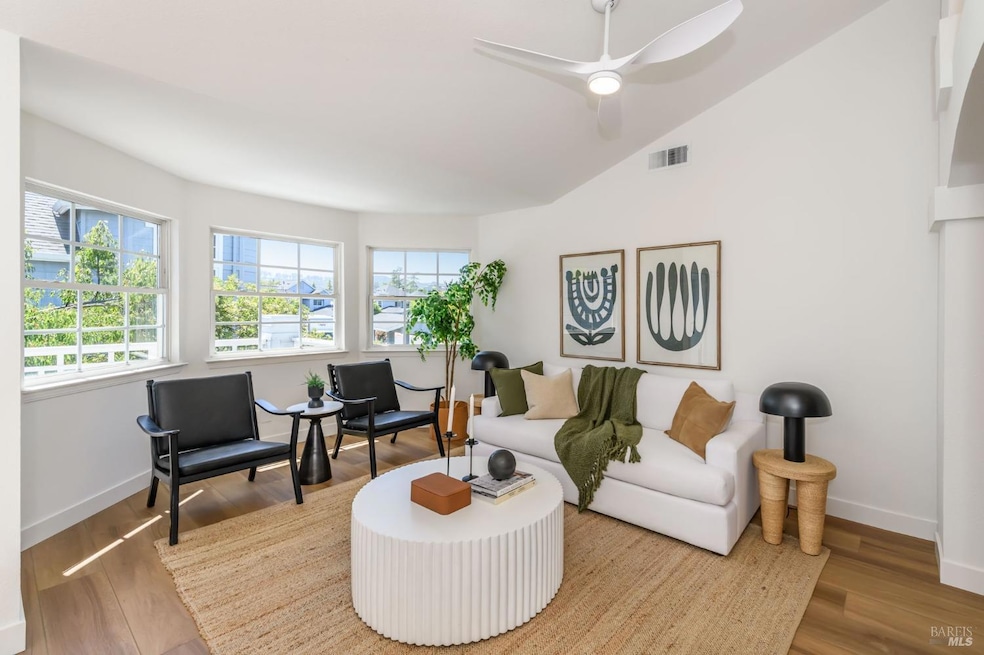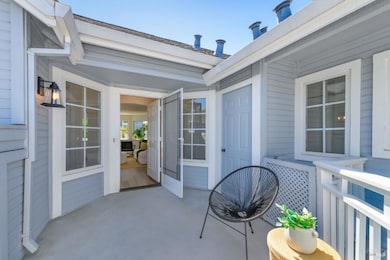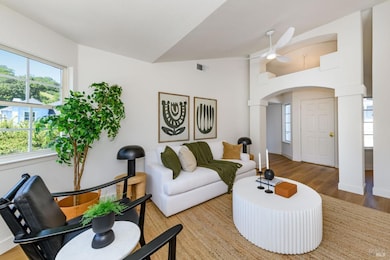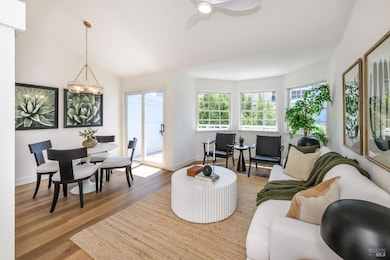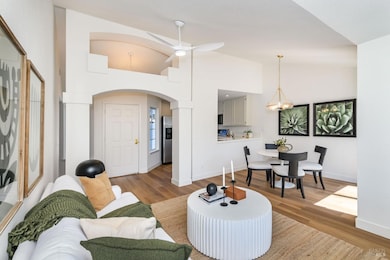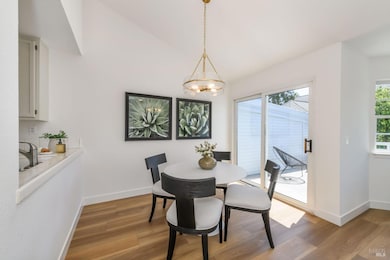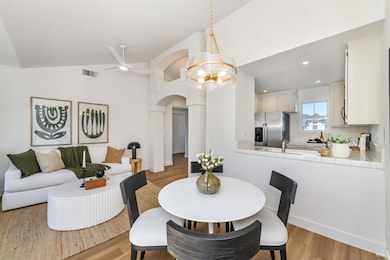
34 Mariners Cir Unit 13C San Rafael, CA 94903
Marin Civic Center NeighborhoodEstimated payment $5,365/month
Highlights
- Clubhouse
- Deck
- Community Pool
- Terra Linda High School Rated A-
- Cathedral Ceiling
- Balcony
About This Home
This bright, private, one-level upper unit with an open floorplan has high ceilings throughout. The primary bedroom has an ensuite bath featuring two sinks and a shower over the tub. At the far end of the hall, after the in-unit full sized washer & dryer, is the guest bath and 2 more bedrooms, also with sloped ceilings. New LVP flooring, cozy new carpet in bedrooms, updated and modern lighting, beautiful new hardware and new paint throughout really sets the tone for a stylish home. The one-car garage offers additional storage, plus a second reserved spot gives you ample parking. Sitting areas on the front and back decks allow you to enjoy the outdoors; nearby paths offer places to roam; the popular farmer's market on Thursdays & Sundays are only minutes away and the nearby SMART train (& bike trail) will whisk you to the Larkspur Ferry or to Petaluma and Santa Rosa for weekend explorations! With a refreshing community pool and clubhouse, you may decide to leisure at home but you will have many options for dining, shopping and community building all close to home. Minutes from China Camp, beaches, excellent hiking and biking trails. Enjoy the JCC and Civic Center down the road for theatre, speakers, music and more! Welcome to Marin Lagoon, in the heart of Marin
Open House Schedule
-
Sunday, April 27, 20252:00 to 4:00 pm4/27/2025 2:00:00 PM +00:004/27/2025 4:00:00 PM +00:001st Weekend- rarely available three bedroom single level condo, upper unit with high ceilings, new LVP flooring and lighting. Community pool, park, paths, close to SMART train, trails, farmers market, shopping, and more!Add to Calendar
Property Details
Home Type
- Condominium
Est. Annual Taxes
- $8,488
Year Built
- Built in 1990
HOA Fees
- $751 Monthly HOA Fees
Parking
- 1 Car Detached Garage
- 1 Open Parking Space
- Enclosed Parking
- Front Facing Garage
- Garage Door Opener
- Guest Parking
- Assigned Parking
Interior Spaces
- 1,130 Sq Ft Home
- 1-Story Property
- Cathedral Ceiling
- Family Room
- Living Room
- Dining Room
Kitchen
- Microwave
- Dishwasher
- Ceramic Countertops
- Disposal
Flooring
- Carpet
- Vinyl
Bedrooms and Bathrooms
- 3 Bedrooms
- Bathroom on Main Level
- 2 Full Bathrooms
- Bathtub with Shower
Laundry
- Laundry closet
- Dryer
- Washer
Home Security
Outdoor Features
- Balcony
- Deck
Utilities
- Central Heating and Cooling System
- Heating System Uses Natural Gas
- Natural Gas Connected
- Internet Available
- Cable TV Available
Listing and Financial Details
- Assessor Parcel Number 180-480-23
Community Details
Overview
- Association fees include common areas, homeowners insurance, insurance on structure, maintenance exterior, ground maintenance, management, pool, roof
- Marin Lagoon Association, Phone Number (510) 683-8614
- Marin Lagoon Subdivision
Amenities
- Clubhouse
Recreation
- Community Playground
- Community Pool
- Park
- Trails
Security
- Carbon Monoxide Detectors
- Fire and Smoke Detector
Map
Home Values in the Area
Average Home Value in this Area
Tax History
| Year | Tax Paid | Tax Assessment Tax Assessment Total Assessment is a certain percentage of the fair market value that is determined by local assessors to be the total taxable value of land and additions on the property. | Land | Improvement |
|---|---|---|---|---|
| 2024 | $8,488 | $557,638 | $251,122 | $306,516 |
| 2023 | $8,298 | $546,706 | $246,199 | $300,507 |
| 2022 | $7,775 | $535,988 | $241,372 | $294,616 |
| 2021 | $7,573 | $525,480 | $236,640 | $288,840 |
| 2020 | $7,482 | $520,092 | $234,214 | $285,878 |
| 2019 | $7,198 | $509,896 | $229,622 | $280,274 |
| 2018 | $7,114 | $499,899 | $225,120 | $274,779 |
| 2017 | $6,807 | $490,100 | $220,707 | $269,393 |
| 2016 | $6,616 | $480,493 | $216,381 | $264,112 |
| 2015 | $6,268 | $473,278 | $213,132 | $260,146 |
| 2014 | $4,717 | $350,560 | $156,800 | $193,760 |
Property History
| Date | Event | Price | Change | Sq Ft Price |
|---|---|---|---|---|
| 04/24/2025 04/24/25 | For Sale | $700,000 | -- | $619 / Sq Ft |
Deed History
| Date | Type | Sale Price | Title Company |
|---|---|---|---|
| Deed | -- | -- | |
| Interfamily Deed Transfer | -- | -- | |
| Grant Deed | $377,500 | Old Republic Title Company | |
| Interfamily Deed Transfer | -- | -- |
Mortgage History
| Date | Status | Loan Amount | Loan Type |
|---|---|---|---|
| Previous Owner | $242,000 | New Conventional | |
| Previous Owner | $254,000 | Unknown | |
| Previous Owner | $257,500 | Unknown | |
| Previous Owner | $259,000 | Unknown | |
| Previous Owner | $258,000 | Unknown | |
| Previous Owner | $260,000 | No Value Available | |
| Previous Owner | $60,000 | Unknown | |
| Previous Owner | $102,500 | Stand Alone First |
Similar Homes in the area
Source: Bay Area Real Estate Information Services (BAREIS)
MLS Number: 325036732
APN: 180-480-23
- 8 Mariners Cir
- 264 Waterside Cir
- 168 Waterside Cir
- 275 Carlsbad Ct
- 117 Gable Ct
- 45 Yosemite Rd
- 6 Steven Way
- 258 Yosemite Rd
- 363 Glacier Way
- 255 Channing Way
- 365 Glacier Way
- 172 Professional Center Pkwy
- 154 Professional Center Pkwy
- 181 Professional Center Pkwy
- 31 Yosemite Rd
- 1 Gable Ct
- 196 Isle Royale Ct
- 107 Birch Way
- 20 Washington Ave
- 6 Woodoaks Dr
