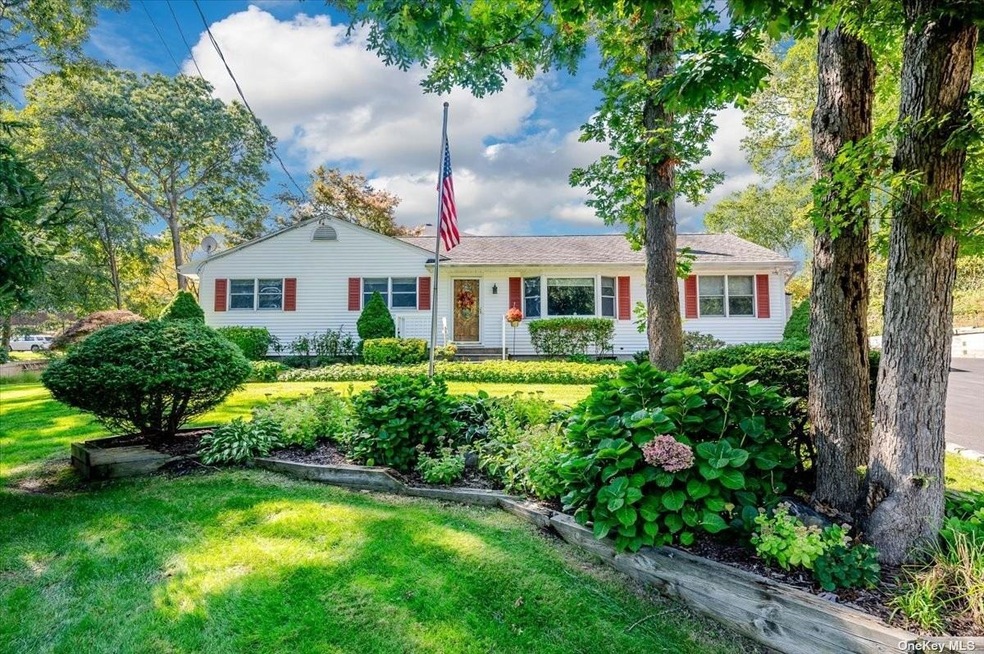
34 Mayfair Rd Nesconset, NY 11767
Nesconset NeighborhoodHighlights
- Property is near public transit
- Wood Flooring
- Porch
- Ranch Style House
- Den
- 3-minute walk to Nesconset Gazebo
About This Home
As of January 2024Introducing a delightful ranch home with incredible potential in Smithtown School District. Very Desirable Location Near All! 4 bedrooms, Master Bath, eat in kitchen, formal living, partly finished basement , 2 full baths and central air conditioning nestled on .36 manicured acres. Don't miss out on this gem! A quick walk from Nesconset Library boasting a skate park, tennis courts, dog park, rack, hockey ring, gazebo, playground, dog trail, and yes a library. Schedule a showing today to view your future home.
Last Agent to Sell the Property
Coldwell Banker American Homes Brokerage Phone: 631-673-4444 License #10401284783

Home Details
Home Type
- Single Family
Est. Annual Taxes
- $12,542
Year Built
- Built in 1969
Lot Details
- 0.36 Acre Lot
- Partially Fenced Property
- Sprinkler System
Home Design
- Ranch Style House
- Frame Construction
- Vinyl Siding
Interior Spaces
- Combination Dining and Living Room
- Den
- Wood Flooring
- Basement Fills Entire Space Under The House
- Eat-In Kitchen
Bedrooms and Bathrooms
- 4 Bedrooms
- 2 Full Bathrooms
Parking
- No Garage
- Private Parking
- Driveway
Schools
- Mt Pleasant Elementary School
- Great Hollow Middle School
- Smithtown High School-West
Utilities
- Central Air
- Baseboard Heating
- Heating System Uses Oil
- Cesspool
Additional Features
- Porch
- Property is near public transit
Community Details
- Park
Listing and Financial Details
- Legal Lot and Block 1344 / 1
- Assessor Parcel Number 0800-165-00-01-00-022-000
Map
Home Values in the Area
Average Home Value in this Area
Property History
| Date | Event | Price | Change | Sq Ft Price |
|---|---|---|---|---|
| 01/12/2024 01/12/24 | Sold | $610,000 | +1.8% | -- |
| 11/05/2023 11/05/23 | Pending | -- | -- | -- |
| 10/18/2023 10/18/23 | For Sale | $599,000 | -- | -- |
Tax History
| Year | Tax Paid | Tax Assessment Tax Assessment Total Assessment is a certain percentage of the fair market value that is determined by local assessors to be the total taxable value of land and additions on the property. | Land | Improvement |
|---|---|---|---|---|
| 2023 | $11,853 | $4,890 | $250 | $4,640 |
| 2022 | $10,074 | $4,890 | $250 | $4,640 |
| 2021 | $10,074 | $4,890 | $250 | $4,640 |
| 2020 | $11,167 | $4,890 | $250 | $4,640 |
| 2019 | $11,167 | $0 | $0 | $0 |
| 2018 | -- | $4,890 | $250 | $4,640 |
| 2017 | $10,325 | $4,890 | $250 | $4,640 |
| 2016 | $10,210 | $4,890 | $250 | $4,640 |
| 2015 | -- | $4,890 | $250 | $4,640 |
| 2014 | -- | $4,890 | $250 | $4,640 |
Mortgage History
| Date | Status | Loan Amount | Loan Type |
|---|---|---|---|
| Open | $579,500 | Purchase Money Mortgage | |
| Closed | $579,500 | Purchase Money Mortgage | |
| Previous Owner | $100,000 | Credit Line Revolving | |
| Previous Owner | $60,000 | Unknown |
Deed History
| Date | Type | Sale Price | Title Company |
|---|---|---|---|
| Deed | $610,000 | Old Republic Title | |
| Deed | $610,000 | Old Republic Title |
Similar Homes in the area
Source: OneKey® MLS
MLS Number: KEY3511278
APN: 0800-165-00-01-00-022-000
- 45 Sunhill Rd
- 16 Mayfair Ct
- 18 Coolidge Place
- 16 Sycamore Place
- 12 Sycamore Place
- 17 Sycamore Place
- 9 Sycamore Place
- 5 Sycamore Place
- 7 Sycamore Place
- 13 Sycamore Place
- 8 Sycamore Place
- 282 Terry Rd
- 2 Sycamore Place
- 6 Helen Ct
- 27 Gaynor Ave
- 185 Southern Blvd
- 11 Jackson St
- 12 Meryl Ln
- 7 Meryl Ln
- 17 Knollcrest Rd
