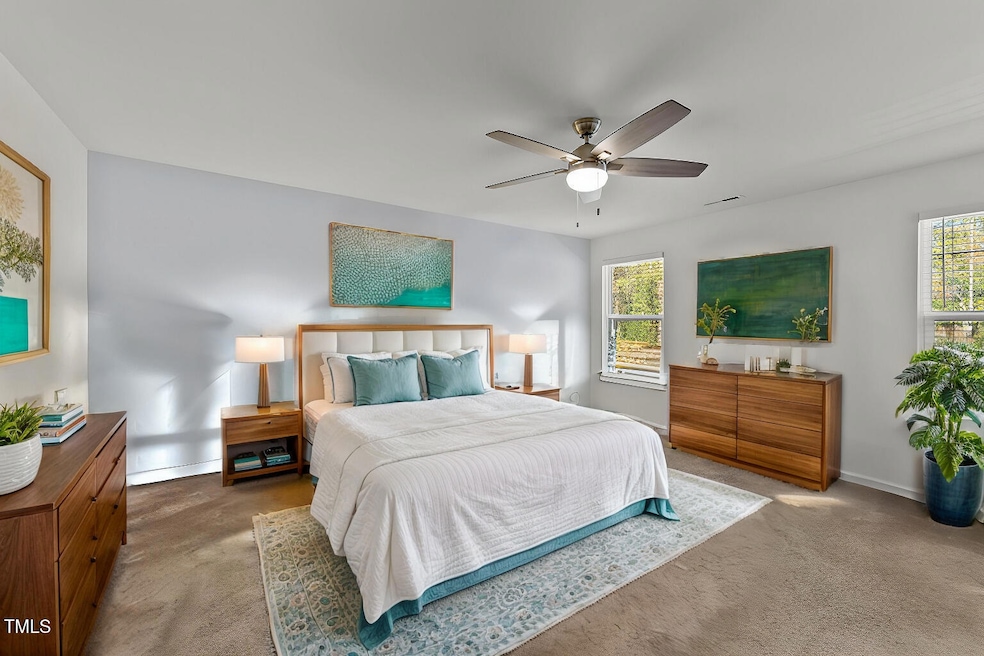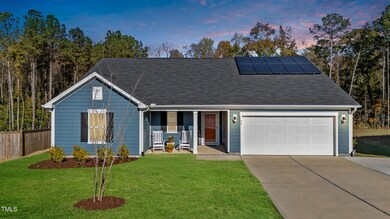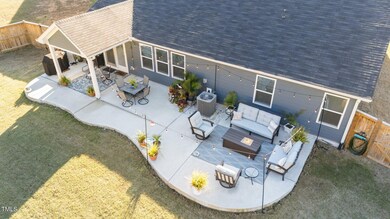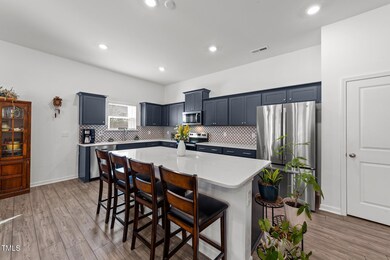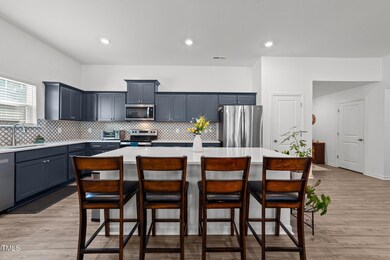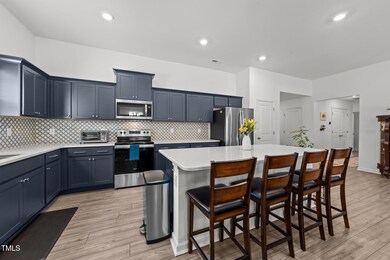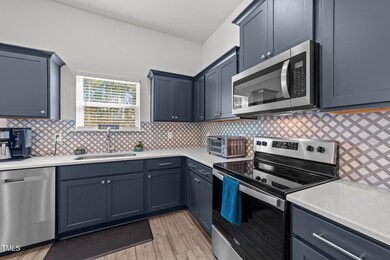
34 Mcintosh Ct Fuquay Varina, NC 27526
Estimated payment $2,459/month
Highlights
- Open Floorplan
- Home Office
- Walk-In Closet
- Quartz Countertops
- 2 Car Attached Garage
- Handicap Accessible
About This Home
$5,000 Seller Credit for Buyer to use as they choose towards closing cost or rate buy-down!
Charming Ranch Home on a Cul-de-Sac! Step into this open and spacious ranch home, where vaulted ceilings create an airy, inviting atmosphere. The heart of the home features a central island and pantry, perfect for cooking and gathering. With 3 bedrooms plus extra space, there's plenty of room to work, play, or unwind. The master closet offers great storage, while the spacious laundry room adds convenience. Enjoy year-round comfort with an electric fireplace and the efficiency of an Energy Star-certified home.
Outside, relax on covered front and back porches, enjoy privacy in the 6-foot fenced yard, and take advantage of the 10x16 shed for extra storage. A 2-car garage and cul-de-sac location complete this must-see home!
Home Details
Home Type
- Single Family
Est. Annual Taxes
- $2,449
Year Built
- Built in 2022
Lot Details
- 0.62 Acre Lot
- Wood Fence
- Back Yard Fenced
HOA Fees
- $22 Monthly HOA Fees
Parking
- 2 Car Attached Garage
Home Design
- Slab Foundation
- Shingle Roof
- Radiant Barrier
Interior Spaces
- 1,931 Sq Ft Home
- 1-Story Property
- Open Floorplan
- Sliding Doors
- Family Room
- Dining Room
- Home Office
Kitchen
- Self-Cleaning Oven
- Electric Range
- Microwave
- Plumbed For Ice Maker
- ENERGY STAR Qualified Appliances
- Kitchen Island
- Quartz Countertops
Flooring
- Carpet
- Vinyl
Bedrooms and Bathrooms
- 3 Bedrooms
- Walk-In Closet
- 2 Full Bathrooms
- Walk-in Shower
Accessible Home Design
- Handicap Accessible
Schools
- Northwest Harnett Elementary School
- Harnett Central Middle School
- Harnett Central High School
Utilities
- Central Air
- Heat Pump System
- Electric Water Heater
- Septic Tank
Community Details
- Association fees include ground maintenance
- Associated Asset Management Association, Phone Number (800) 354-0257
- Birchwood Grove Subdivision
- Maintained Community
Listing and Financial Details
- Assessor Parcel Number 080652000414
Map
Home Values in the Area
Average Home Value in this Area
Tax History
| Year | Tax Paid | Tax Assessment Tax Assessment Total Assessment is a certain percentage of the fair market value that is determined by local assessors to be the total taxable value of land and additions on the property. | Land | Improvement |
|---|---|---|---|---|
| 2024 | $2,449 | $352,279 | $0 | $0 |
| 2023 | $2,449 | $352,279 | $0 | $0 |
| 2022 | $0 | $0 | $0 | $0 |
Property History
| Date | Event | Price | Change | Sq Ft Price |
|---|---|---|---|---|
| 03/09/2025 03/09/25 | Pending | -- | -- | -- |
| 02/05/2025 02/05/25 | Price Changed | $400,000 | -2.2% | $207 / Sq Ft |
| 01/21/2025 01/21/25 | Price Changed | $409,000 | -2.4% | $212 / Sq Ft |
| 12/06/2024 12/06/24 | Price Changed | $419,000 | -1.4% | $217 / Sq Ft |
| 11/15/2024 11/15/24 | For Sale | $425,000 | +9.2% | $220 / Sq Ft |
| 12/15/2023 12/15/23 | Off Market | $389,240 | -- | -- |
| 02/01/2023 02/01/23 | Sold | $389,240 | 0.0% | $204 / Sq Ft |
| 11/25/2022 11/25/22 | Pending | -- | -- | -- |
| 11/18/2022 11/18/22 | Price Changed | $389,340 | -2.5% | $204 / Sq Ft |
| 11/07/2022 11/07/22 | For Sale | $399,340 | 0.0% | $209 / Sq Ft |
| 11/07/2022 11/07/22 | Price Changed | $399,340 | -5.4% | $209 / Sq Ft |
| 06/09/2022 06/09/22 | Pending | -- | -- | -- |
| 05/27/2022 05/27/22 | For Sale | $421,948 | -- | $221 / Sq Ft |
Deed History
| Date | Type | Sale Price | Title Company |
|---|---|---|---|
| Special Warranty Deed | $389,500 | -- |
Mortgage History
| Date | Status | Loan Amount | Loan Type |
|---|---|---|---|
| Open | $311,472 | New Conventional |
Similar Homes in the area
Source: Doorify MLS
MLS Number: 10063520
APN: 080652 0004 14
- 34 Mcintosh Ct
- 233 John Stark Dr
- 544 John Stark Dr
- 526 John Stark Dr
- 508 John Stark Dr
- 566 John Stark Dr
- 111 Brodhead Dr
- 466 Saint Clair Dr
- 159 Robert Howe Dr
- 51 Robert Howe Dr
- 316 Robert Howe Dr
- 141 Robert Howe Dr
- 191 Robert Howe Dr
- 27 Artesa Ct
- 37 Artesa Ct
- 21 Artesa Ct
- 215 Oxfordshire Dr
- 16 Saintsbury Dr
- 11 Artesa Ct
- 26 Artesa Ct
