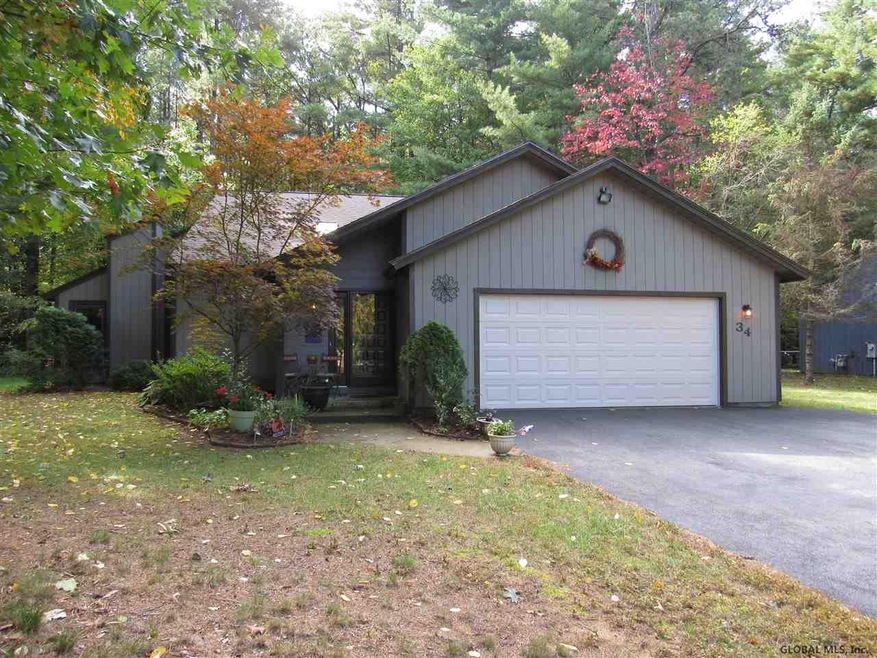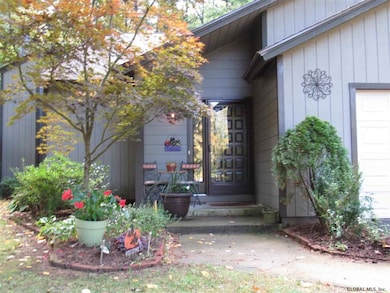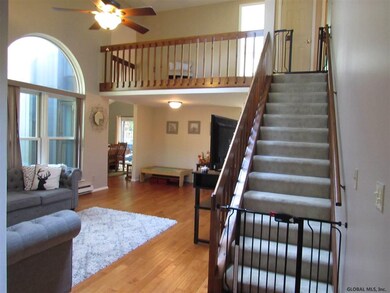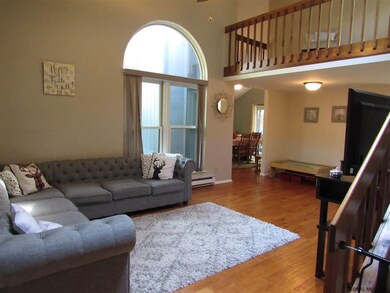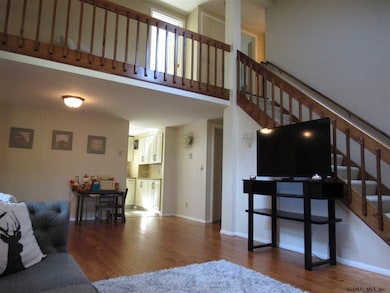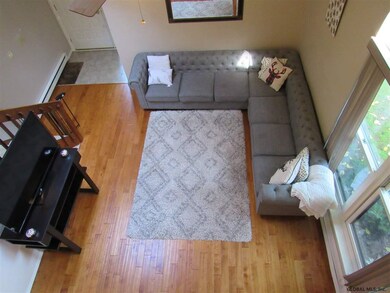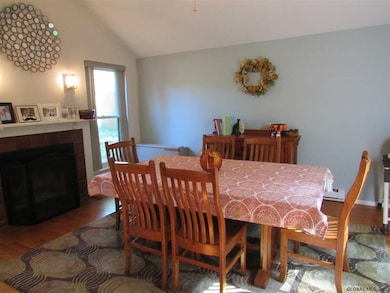
34 Meadow Rue Place Ballston Spa, NY 12020
Malta NeighborhoodHighlights
- Deck
- Private Lot
- 1 Fireplace
- Contemporary Architecture
- Wooded Lot
- Stone Countertops
About This Home
As of December 2023Beautiful, open contemporary in Luther Forest. Spacious, first floor master suite, 2 more beds and full bath upstairs. Updated baths, updated kitchen with gorgeous Quartz countertops, maple hardwood floors, private yard with deck. 2 car garage and outbuilding with electric provide additional space for storage or hobbies. Great location near shopping, Saratoga Lake, and the Northway for easy commuting. USDA eligible. Excellent Condition
Last Agent to Sell the Property
Erin Miller
Hunt ERA
Home Details
Home Type
- Single Family
Est. Annual Taxes
- $5,124
Year Built
- Built in 1987
Lot Details
- 0.51 Acre Lot
- Lot Dimensions are 90x150
- Landscaped
- Private Lot
- Level Lot
- Wooded Lot
Parking
- 2 Car Attached Garage
- Off-Street Parking
Home Design
- Contemporary Architecture
- Slab Foundation
- Wood Siding
- Asphalt
Interior Spaces
- 1,700 Sq Ft Home
- Paddle Fans
- 1 Fireplace
- Sliding Doors
- Ceramic Tile Flooring
- Dormer Attic
- Laundry in Bathroom
Kitchen
- Oven
- Range
- Microwave
- Dishwasher
- Stone Countertops
- Disposal
Bedrooms and Bathrooms
- 3 Bedrooms
- 2 Full Bathrooms
Outdoor Features
- Deck
- Exterior Lighting
- Shed
Utilities
- Forced Air Heating System
- Heating System Uses Natural Gas
- High Speed Internet
- Cable TV Available
Community Details
- Property has a Home Owners Association
Listing and Financial Details
- Legal Lot and Block 48 / 1
- Assessor Parcel Number 414089 230.6-1-48
Map
Home Values in the Area
Average Home Value in this Area
Property History
| Date | Event | Price | Change | Sq Ft Price |
|---|---|---|---|---|
| 12/19/2023 12/19/23 | Sold | $375,000 | +7.2% | $232 / Sq Ft |
| 10/23/2023 10/23/23 | Pending | -- | -- | -- |
| 10/18/2023 10/18/23 | For Sale | $349,900 | +34.6% | $216 / Sq Ft |
| 12/21/2018 12/21/18 | Sold | $260,000 | -0.8% | $153 / Sq Ft |
| 11/09/2018 11/09/18 | Pending | -- | -- | -- |
| 11/01/2018 11/01/18 | Price Changed | $262,000 | -2.9% | $154 / Sq Ft |
| 10/07/2018 10/07/18 | For Sale | $269,900 | +3.8% | $159 / Sq Ft |
| 09/15/2017 09/15/17 | Sold | $260,000 | +2.0% | $153 / Sq Ft |
| 06/29/2017 06/29/17 | Pending | -- | -- | -- |
| 06/15/2017 06/15/17 | For Sale | $255,000 | +6.9% | $150 / Sq Ft |
| 10/15/2013 10/15/13 | Sold | $238,500 | -10.0% | $140 / Sq Ft |
| 09/10/2013 09/10/13 | Pending | -- | -- | -- |
| 05/20/2013 05/20/13 | For Sale | $265,000 | -- | $156 / Sq Ft |
Tax History
| Year | Tax Paid | Tax Assessment Tax Assessment Total Assessment is a certain percentage of the fair market value that is determined by local assessors to be the total taxable value of land and additions on the property. | Land | Improvement |
|---|---|---|---|---|
| 2024 | $4,854 | $344,000 | $60,000 | $284,000 |
| 2023 | $5,797 | $331,000 | $60,000 | $271,000 |
| 2022 | $5,611 | $290,000 | $60,000 | $230,000 |
| 2021 | $5,371 | $252,000 | $60,000 | $192,000 |
| 2020 | $5,805 | $252,000 | $60,000 | $192,000 |
| 2018 | $877 | $260,000 | $60,000 | $200,000 |
| 2017 | $1,162 | $235,000 | $60,000 | $175,000 |
| 2016 | $5,278 | $231,000 | $41,900 | $189,100 |
Mortgage History
| Date | Status | Loan Amount | Loan Type |
|---|---|---|---|
| Open | $337,500 | New Conventional |
Deed History
| Date | Type | Sale Price | Title Company |
|---|---|---|---|
| Warranty Deed | $375,000 | Stewart Title |
Similar Homes in Ballston Spa, NY
Source: Global MLS
MLS Number: 201830943
APN: 414089-230-006-0001-048-000-0000
- 107 4th St
- 315 Plains Rd
- 180 New York 9p
- 178 New York 9p
- 162 Cramer Rd
- 0 Admirals Way Unit 202418067
- 169 Thimbleberry Rd
- 178 Cramer Rd
- 20 Ridge Ct
- 69 Wineberry Ln
- 21 Wineberry Ln
- 24 Secretariat Ln
- 28 Secretariat Ln
- 26 Secretariat Ln
- 18 Admirals Way
- 1 Aft Ct
- 12 Admirals Way
- 8 Admirals Way
- 4 Admirals Way
- 2 Admirals Way
