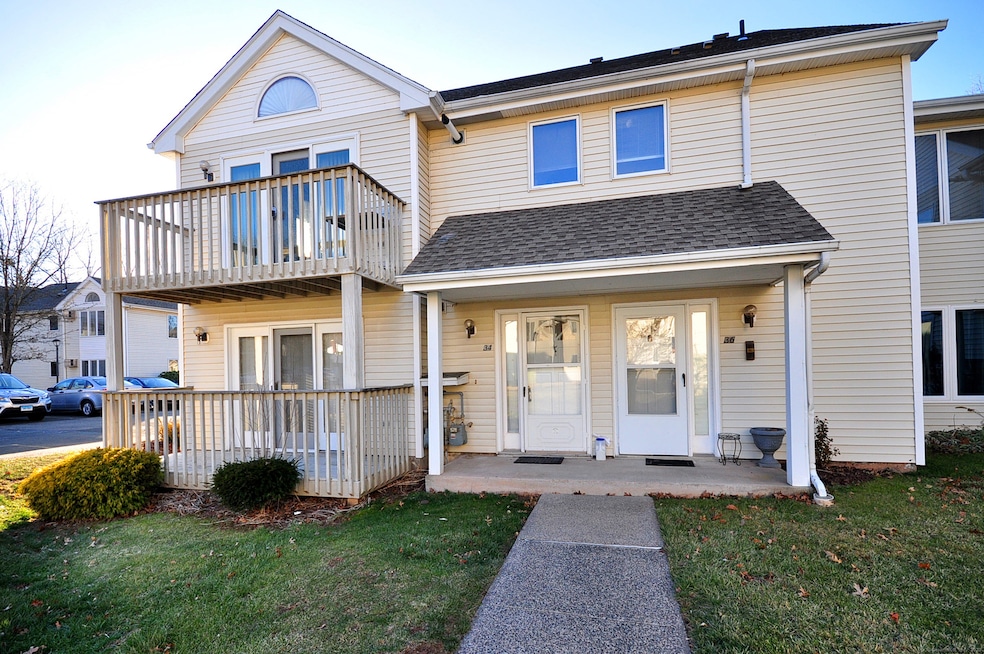
34 Millbrook Ct Newington, CT 06111
Highlights
- Open Floorplan
- Property is near public transit
- End Unit
- Deck
- Ranch Style House
- Thermal Windows
About This Home
As of February 2025Charming End Unit in Vibrant 55+ Active Adult Community! Welcome to your dream home! This beautifully updated end unit is perfectly situated on the first floor of a highly sought-after 55 and over active adult community, where comfort and convenience meet. Step inside to discover a light and bright living space that has been thoughtfully designed for modern living. The brand new engineered flooring flows seamlessly throughout, creating an inviting atmosphere for both relaxation and entertaining. Freshly painted walls provide a clean canvas, ready for you to add your personal touch. Prepare to be inspired in the stunning kitchen, featuring exquisite new granite countertops that add a touch of luxury to your culinary endeavors. Whether you're whipping up a quick breakfast or hosting friends for dinner, this kitchen is a chef's delight! With an abundance of natural light pouring in through large windows, every corner of this home feels warm and welcoming. The spacious layout boasts generous living and dining areas, perfect for enjoying your favorite activities or hosting gatherings with fellow residents Don't miss your chance to embrace the carefree lifestyle you deserve! Schedule your private tour today and make this delightful end unit your new home sweet home! This gem won't last long-act quickly!
Property Details
Home Type
- Condominium
Est. Annual Taxes
- $2,568
Year Built
- Built in 1989
HOA Fees
- $310 Monthly HOA Fees
Parking
- Parking Deck
Home Design
- Ranch Style House
- Frame Construction
- Vinyl Siding
Interior Spaces
- 760 Sq Ft Home
- Open Floorplan
- Thermal Windows
- Entrance Foyer
- Smart Thermostat
Kitchen
- Dishwasher
- Disposal
Bedrooms and Bathrooms
- 1 Bedroom
- 1 Full Bathroom
Laundry
- Laundry Room
- Laundry on main level
- Dryer
- Washer
Location
- Property is near public transit
- Property is near shops
Schools
- Newington High School
Utilities
- Cooling System Mounted In Outer Wall Opening
- Baseboard Heating
- Hot Water Heating System
- Heating System Uses Natural Gas
- Underground Utilities
- Hot Water Circulator
- Cable TV Available
Additional Features
- Deck
- End Unit
Listing and Financial Details
- Assessor Parcel Number 665454
Community Details
Overview
- Association fees include grounds maintenance, trash pickup, snow removal, sewer, property management, road maintenance
- 74 Units
- Property managed by Metro Property Management
Amenities
- Public Transportation
Map
Home Values in the Area
Average Home Value in this Area
Property History
| Date | Event | Price | Change | Sq Ft Price |
|---|---|---|---|---|
| 02/21/2025 02/21/25 | Sold | $193,000 | +11.0% | $254 / Sq Ft |
| 01/15/2025 01/15/25 | For Sale | $173,900 | -- | $229 / Sq Ft |
Tax History
| Year | Tax Paid | Tax Assessment Tax Assessment Total Assessment is a certain percentage of the fair market value that is determined by local assessors to be the total taxable value of land and additions on the property. | Land | Improvement |
|---|---|---|---|---|
| 2024 | $2,568 | $64,730 | $0 | $64,730 |
| 2023 | $2,483 | $64,730 | $0 | $64,730 |
| 2022 | $2,491 | $64,730 | $0 | $64,730 |
| 2021 | $2,512 | $64,730 | $0 | $64,730 |
| 2020 | $2,485 | $63,270 | $0 | $63,270 |
| 2019 | $2,496 | $63,270 | $0 | $63,270 |
| 2018 | $2,436 | $63,270 | $0 | $63,270 |
| 2017 | $2,315 | $63,270 | $0 | $63,270 |
| 2016 | $2,262 | $63,270 | $0 | $63,270 |
| 2014 | $2,675 | $76,920 | $0 | $76,920 |
Mortgage History
| Date | Status | Loan Amount | Loan Type |
|---|---|---|---|
| Previous Owner | $196,000 | No Value Available |
Deed History
| Date | Type | Sale Price | Title Company |
|---|---|---|---|
| Warranty Deed | $193,000 | None Available | |
| Warranty Deed | $193,000 | None Available | |
| Deed | -- | None Available | |
| Deed | -- | None Available | |
| Warranty Deed | $54,900 | -- | |
| Warranty Deed | $54,900 | -- |
Similar Homes in Newington, CT
Source: SmartMLS
MLS Number: 24067090
APN: NEWI-000004-000294-000017
- 28 Millbrook Ct Unit 28
- 85 Millbrook Ct
- 6 Millbrook Ct Unit 6
- 9 Carriage Hill Dr
- 149 Moylan Ct
- 309 Connecticut Ave
- 49 Cedar Ridge Rd
- 180 Roseleah Ave
- 98 Sunset Rd
- 78 Woodmere Rd
- 82 Welles Dr
- 87 Summit St
- 32 Tinsmith Crossing Unit 32
- 47 Sawmill Crossing Unit 47
- 345 Hampton Ct Unit 345
- 305 Hampton Ct
- 103 Hillcrest Ave
- 35 Barnard Dr
- 113 Abbotsford Ave
- 1333 Main St
