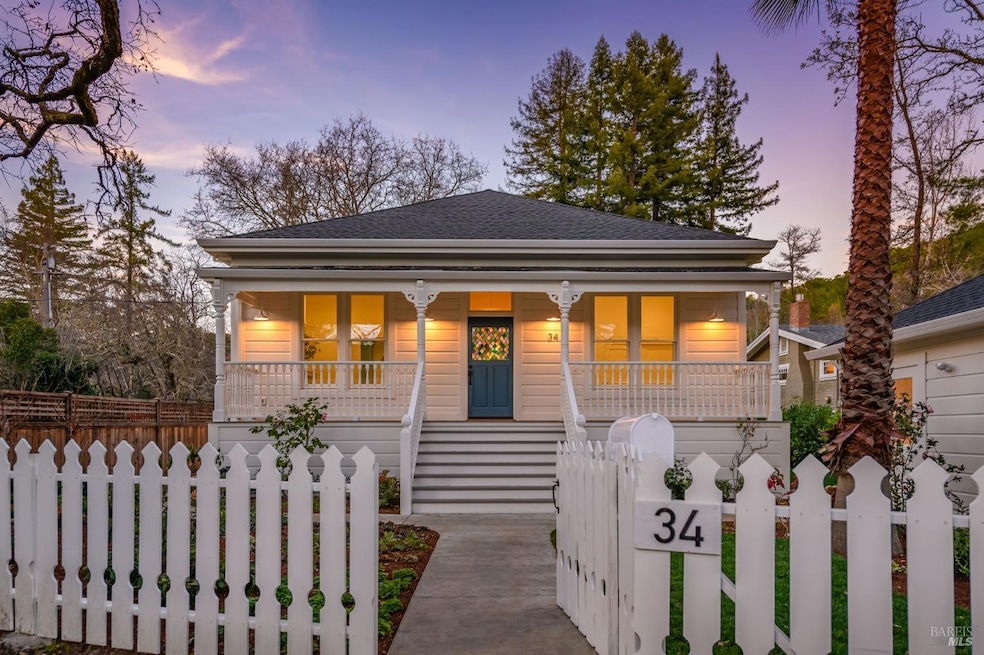
34 Olema Rd Fairfax, CA 94930
Fairfax NeighborhoodHighlights
- View of Hills
- Marble Flooring
- Marble Bathroom Countertops
- Manor Elementary School Rated A-
- Cathedral Ceiling
- Attic
About This Home
As of March 2025This beautifully restored 1910 Victorian home in the heart of Fairfax blends timeless charm and contemporary sophistication. Surrounded by a white picket fence, lush landscaping, a stately palm tree and a welcoming front porch, the property invites you in with whimsical details. Inside, a formal entryway with restored 11 ft 6ceilings and intricate crown molding showcases Victorian design. The living room features a gas fireplace with an antique surround, while the dining room shines with restored pocket doors and original trim. The modern kitchen boasts new cabinetry, sleek quartz countertops, gold finishes, and a central island. Stainless steel appliances and ample cabinetry enhance both style and functionality. The primary suite offers a luxurious retreat with Carrera marble tiles. Two additional bedrooms and a second bathroom with basketweave-pattern Carrera flooring provide comfort for all. Meticulously renovated, this home includes new drywall, oak floors, a heat pump HVAC system with cooling, fire sprinkler system and new garage. Located in Town of Fairfax, a vibrant charming community known for outdoor activities, eclectic shops, movie theater, organic restaurants, grocer, music and local art. Just moments to Town, Ross Valley Schools & Library. Absolutely Stunning!
Home Details
Home Type
- Single Family
Est. Annual Taxes
- $14,201
Year Built
- Built in 1910 | Remodeled
Lot Details
- 6,639 Sq Ft Lot
- Wood Fence
- Landscaped
- Sprinkler System
- Garden
Parking
- 1 Car Detached Garage
- Front Facing Garage
- Garage Door Opener
Property Views
- Hills
- Park or Greenbelt
Home Design
- Concrete Foundation
- Composition Roof
- Wood Siding
Interior Spaces
- 1,486 Sq Ft Home
- 1-Story Property
- Cathedral Ceiling
- Gas Log Fireplace
- Formal Entry
- Living Room with Fireplace
- Formal Dining Room
- Attic
Kitchen
- Free-Standing Gas Range
- Range Hood
- Dishwasher
- Kitchen Island
- Quartz Countertops
- Disposal
Flooring
- Wood
- Marble
- Tile
Bedrooms and Bathrooms
- 3 Bedrooms
- Bathroom on Main Level
- 2 Full Bathrooms
- Marble Bathroom Countertops
- Low Flow Toliet
- Bathtub with Shower
- Window or Skylight in Bathroom
Laundry
- Laundry Room
- Dryer
- Washer
- Sink Near Laundry
Home Security
- Carbon Monoxide Detectors
- Fire and Smoke Detector
- Fire Suppression System
Eco-Friendly Details
- Energy-Efficient Windows
- Energy-Efficient HVAC
Outdoor Features
- Balcony
- Front Porch
Utilities
- Heat Pump System
- High-Efficiency Water Heater
Listing and Financial Details
- Assessor Parcel Number 001-104-18
Map
Home Values in the Area
Average Home Value in this Area
Property History
| Date | Event | Price | Change | Sq Ft Price |
|---|---|---|---|---|
| 03/12/2025 03/12/25 | Sold | $1,800,000 | -5.0% | $1,211 / Sq Ft |
| 03/06/2025 03/06/25 | Pending | -- | -- | -- |
| 02/18/2025 02/18/25 | Price Changed | $1,895,000 | -11.8% | $1,275 / Sq Ft |
| 01/28/2025 01/28/25 | For Sale | $2,149,000 | +142.8% | $1,446 / Sq Ft |
| 01/05/2023 01/05/23 | Sold | $885,000 | -1.6% | $596 / Sq Ft |
| 01/04/2023 01/04/23 | Pending | -- | -- | -- |
| 01/03/2023 01/03/23 | For Sale | $899,000 | -- | $605 / Sq Ft |
Tax History
| Year | Tax Paid | Tax Assessment Tax Assessment Total Assessment is a certain percentage of the fair market value that is determined by local assessors to be the total taxable value of land and additions on the property. | Land | Improvement |
|---|---|---|---|---|
| 2024 | $14,201 | $902,700 | $612,000 | $290,700 |
| 2023 | $5,025 | $145,094 | $69,391 | $75,703 |
| 2022 | $4,901 | $142,250 | $68,031 | $74,219 |
Mortgage History
| Date | Status | Loan Amount | Loan Type |
|---|---|---|---|
| Open | $1,605,000 | New Conventional |
Deed History
| Date | Type | Sale Price | Title Company |
|---|---|---|---|
| Grant Deed | $1,800,000 | Fidelity National Title Compan | |
| Grant Deed | $885,000 | Fidelity National Title |
Similar Homes in the area
Source: Bay Area Real Estate Information Services (BAREIS)
MLS Number: 325007181
APN: 001-104-18
